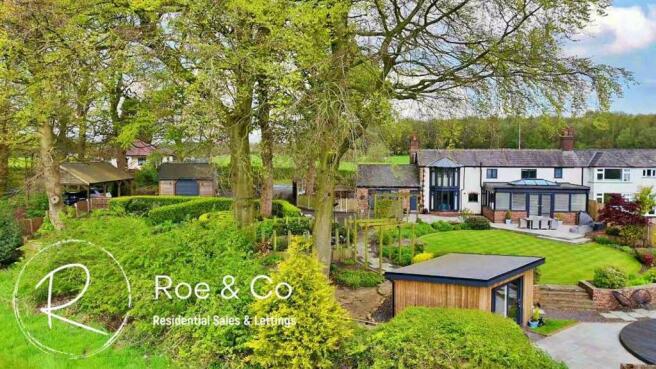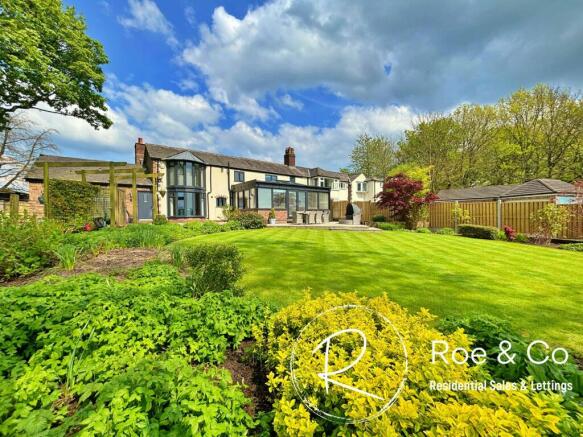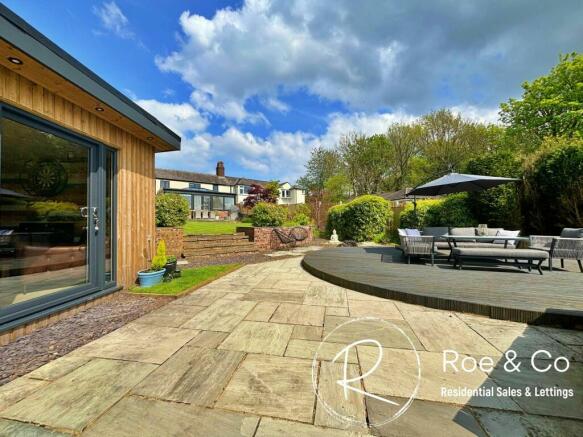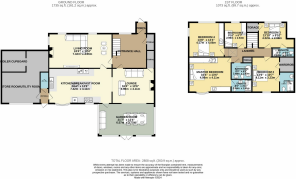Bluebell Cottage, 770 Manchester Road, Over Hulton, Bolton, BL5 1AY

- PROPERTY TYPE
Cottage
- BEDROOMS
5
- BATHROOMS
4
- SIZE
2,808 sq ft
261 sq m
- TENUREDescribes how you own a property. There are different types of tenure - freehold, leasehold, and commonhold.Read more about tenure in our glossary page.
Freehold
Key features
- Freehold property with extensive gardens which overlook fields
- Five double bedrooms, three with en-suites (which were all fitted roughly 18 months ago)
- Deceptively spacious and set over 2800sq feet, with two living rooms, large kitchen/breakfast room, garden room & a large utility/store room
- Privately gated parking for multiple vehicles on the driveway, carport & a detached garage
- The plot is set on approx 0.75 acres of land
- Presented to an exceptionally high standard throughout with a lot of recent additions to the property to enhance its appeal
- Windows, doors and garden room all replaced approx 7 years ago
Description
Sue McDermott introduces to the market this exceptional & deceptively spacious five bedroom home, set over 2800sq feet in 0.75acres of land. Boasting impressive & extensive gardens that overlook picturesque fields, in a quiet and secluded position. This property is sure to take you by surprise upon initial inspection and once you step behind the electronic gates, you will see exactly why this property is labelled as "spectacular" in our opinion.
This beautiful home features five double bedrooms, three of which have en-suite bathrooms recently fitted approximately 18 months ago. The property offers two spacious living rooms, a large kitchen/breakfast room, a delightful garden room, a sizeable utility/store room, downstairs W.C grand entrance hall and a guest bathroom to the first floor. All rooms to the front are fitted with wooden plantation shutters. Externally there has been a purpose built room added to the bottom of the garden, currently used as bar and overlooks the views. All rooms to the back of the house, overlook fabulous views of Hulton Park and to the front, you're not overlooked neither and have open fields beyond the road. This property is a huge testament to the current owner, who has incorporated a modern twist with a country finish and had recent enhancements including new windows and doors fitted roughly in 2016/2017. Boasting acoustic glass for added tranquillity and peace. All in which, making this beautiful home ready to move straight into and make your own.
With privately gated parking for multiple vehicles on the driveway, a convenient bespoke oak carport and an oak detached garage, this property offers both luxury and practicality. Set on approximately 0.75 acres of land.
Step outside into the enchanting outdoor space of this property, where a world of relaxation and entertainment awaits. Discover an outside bar nestled at the bottom of the garden, offering breathtaking views of the open countryside. Complete with an electric fire, electric points and doors opening onto a patio, this space is an ideal spot for hosting gatherings. The property to the front is tastefully adorned with iron gates, shrubs and plants, evoking a charming cottage ambience. The garden is a true oasis, featuring various seating areas, perfect for unwinding, socialising, or simply admiring the surroundings. From the large patio at the back of the property to the immaculately kept lawn and the decked patio with panoramic views, every corner of the outdoor space is designed for enjoyment. Take a stroll along the pathway to discover additional flagstone areas, a woodland section for adventure seekers and the Bluebell woodland area overlooking the fields, offering a truly private and mesmerising setting. This property boasts a thoughtful layout of outdoor spaces, making it a haven for nature enthusiasts and outdoor lovers alike.
Located off Manchester Road, Over Hulton, this beautiful home is ideally located for access to the M61 motorway which can be accessed via junction 4 & 5 within five minutes. Cutacre Country Park is on your doorstep, which is a great area to explore outdoors. And St Thomas C of E & St Andrews C of E, primary schools are within a mile of the property.
Within close proximity to Westhoughton town centre, where you will find local and high street shops, bars, boutiques & restaurants. Middlebrook Retail Park, is within a 10 minute drive from the property which is one of Europes largest retail parks.
EPC Rating: D
Entrance Hall
4.19m x 4.06m
Located off the front porch is this large entrance hall, with feature shelving and the staircase taking focal port, finished off with Karndean tiled effect flooring. Storage cupboard.
Kitchen/breakfast room
7.42m x 4.11m
A country style kitchen in a complimentary grey theme with wooden worktops to the island, integrated dishwasher, wine cooler, Smeg "range" oven & space for freestanding fridge/freezer. Inset sink to one set of worktops and a circular sink to the island. A feature window takes in the gardens views and the room is finished off with Amtico flooring. Opening up onto the lounge area and a door leading into the garden room.
Storage room/utility
6.32m x 4.55m
Currently used as a boot room/utility to store the washing machine & dryer and access to the boiler.
Downstairs W.C.
Located off the vestibule to the rear of the house by the side of the utility room.
Lounge
4.17m x 4.98m
Off the kitchen is this beautiful lounge area, fitted with a gas log burner opening onto the garden room. The perfect room to take in the views and have the cosiness of the log burner. And directly off the room is a storage cupboard. Finished off with Amtico flooring.
Garden room
3.78m x 6.58m
All of the glass and frames in the garden room were replaced in 2017. With double doors opening onto the rear garden.
Living room
7.42m x 4.06m
Located at the front of the house is this large living room, which has a feature fireplace & two windows both finished off with wood plantation shutter blinds.
Master suite
5.13m x 4.98m
A large bedroom, situated at the rear of the property, overlooking the gardens and views via an impressive floor to ceiling window. Fitted with modern and "Laura Ashley" style wardrobes, drawers and dresser.
En-suite
Walk in double shower with fountain shower head, sink within vanity unit and W.C. Fitted roughly 18 months ago.
Bedroom two
4.19m x 3.2m
Situated at the rear of the property with access to its own en-suite and walk in wardrobe.
En-suite
Double walk in shower, sink within vanity unit & w.c. Fitted approx 18 months ago.
Bedroom three
3.25m x 4.22m
Situated to the front of the property with a recess and storage cupboard.
En-suite
Double walk in shower, sink within vanity unit & w.c. Fitted approx 18 months ago.
Bedroom four
4.17m x 4.06m
Bedroom five
3m x 2.62m
Bathroom
1.93m x 2.44m
Featuring a roll top bath, sink & W.C. Velux window allowing plenty of light, chrome towel rail.
Rear Garden
Outside bar located at the bottom of the garden, capturing the views of open countryside. Fitted with an electric fire, internet points & electric points and doors that open up onto the patio, making an amazing entertaining space.
Front Garden
Separated from the kerbside with iron gates, finished with shrubs and plants to add to the cottage feel of this beautiful home. Pathway leading to the front porch.
Rear Garden
A garden set to wow, with several different areas to sit, entertain or simply take in the surrounds. Off the back of the property is a large patio, opening onto an immaculately kept lawn which then steps down to a further decked patio which overlooks the views at the bottom of the garden and accesses the outside bar. Via the pathway to the side of the lawn is another feature area laid with flags and a centre piece bush, further on is a decked area and woodlands, perfect for adventuring in.
Beyond the parking and driveway is the Bluebell woodland area which belongs to the property and overlooks the fields beyond.
Overall a very private area, with the most fantastic views and honestly one of the best gardens we've ever come across with each space used thoughtfully.
Yard
Off the side of the utility room/boiler room, is an enclosed yard area, perfect for animals to keep them enclosed.
Parking - Garage
Bespoke oak large garage with an electronic roller shutter door, built in 2018.
Parking - Car port
Bespoke Oak purpose built car port for three cars, offering security.
Parking - Secure gated
Parking for multiple cars behind electronic double gates.
- COUNCIL TAXA payment made to your local authority in order to pay for local services like schools, libraries, and refuse collection. The amount you pay depends on the value of the property.Read more about council Tax in our glossary page.
- Band: F
- PARKINGDetails of how and where vehicles can be parked, and any associated costs.Read more about parking in our glossary page.
- Garage,Covered,Gated
- GARDENA property has access to an outdoor space, which could be private or shared.
- Rear garden,Private garden,Front garden
- ACCESSIBILITYHow a property has been adapted to meet the needs of vulnerable or disabled individuals.Read more about accessibility in our glossary page.
- Ask agent
Energy performance certificate - ask agent
Bluebell Cottage, 770 Manchester Road, Over Hulton, Bolton, BL5 1AY
NEAREST STATIONS
Distances are straight line measurements from the centre of the postcode- Hag Fold Station1.2 miles
- Atherton Station1.4 miles
- Daisy Hill Station1.5 miles
About the agent
WE'VE WON... THANKS TO ALL OF OUR CLIENTS REVIEWS!
ESTAS awarded Roe & Co Residential Sales with their Customer Service Award based on the reviews we've received from clients that have bought & sold their homes through us. Kate & Sue offer a more personal touch, ensuring swift communication from start to finish with unrivalled results. If you're looking to sell your home & want the help from honest & professional property professionals with over 20 years worth of experience, consider Ro
Industry affiliations

Notes
Staying secure when looking for property
Ensure you're up to date with our latest advice on how to avoid fraud or scams when looking for property online.
Visit our security centre to find out moreDisclaimer - Property reference 77252c1f-b6d6-4f36-84d8-6c63e3c5d44f. The information displayed about this property comprises a property advertisement. Rightmove.co.uk makes no warranty as to the accuracy or completeness of the advertisement or any linked or associated information, and Rightmove has no control over the content. This property advertisement does not constitute property particulars. The information is provided and maintained by Roe & Co Residential Sales, Bolton. Please contact the selling agent or developer directly to obtain any information which may be available under the terms of The Energy Performance of Buildings (Certificates and Inspections) (England and Wales) Regulations 2007 or the Home Report if in relation to a residential property in Scotland.
*This is the average speed from the provider with the fastest broadband package available at this postcode. The average speed displayed is based on the download speeds of at least 50% of customers at peak time (8pm to 10pm). Fibre/cable services at the postcode are subject to availability and may differ between properties within a postcode. Speeds can be affected by a range of technical and environmental factors. The speed at the property may be lower than that listed above. You can check the estimated speed and confirm availability to a property prior to purchasing on the broadband provider's website. Providers may increase charges. The information is provided and maintained by Decision Technologies Limited. **This is indicative only and based on a 2-person household with multiple devices and simultaneous usage. Broadband performance is affected by multiple factors including number of occupants and devices, simultaneous usage, router range etc. For more information speak to your broadband provider.
Map data ©OpenStreetMap contributors.




