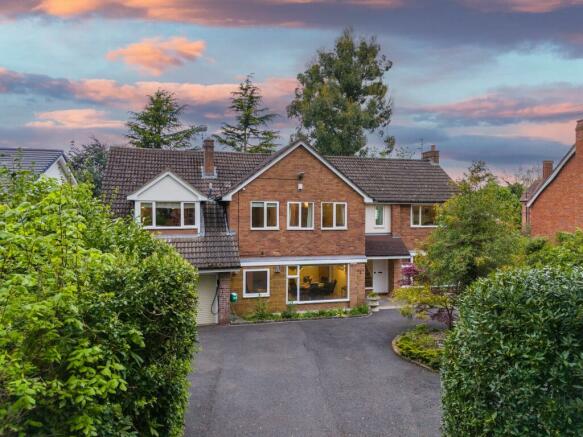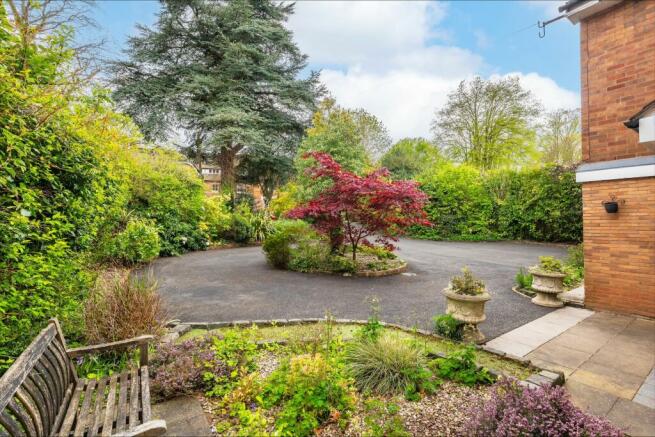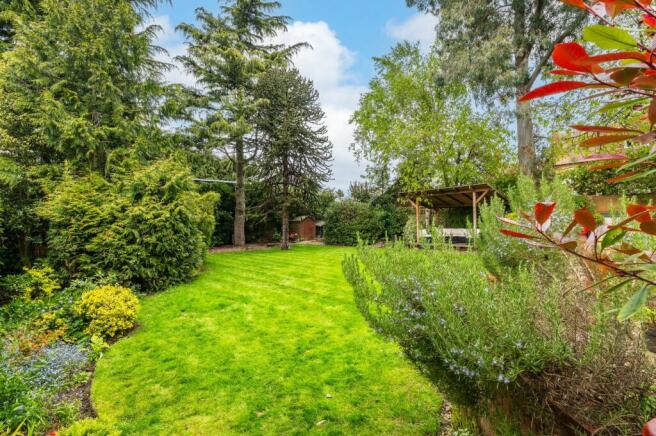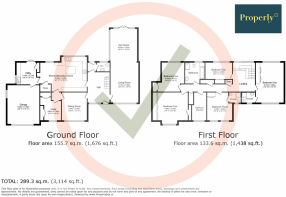
Park Road, Leamington Spa, CV32

- PROPERTY TYPE
Detached
- BEDROOMS
6
- BATHROOMS
3
- SIZE
3,114 sq ft
289 sq m
- TENUREDescribes how you own a property. There are different types of tenure - freehold, leasehold, and commonhold.Read more about tenure in our glossary page.
Freehold
Key features
- Detached 3000 sq ft family home
- Open plan Lounge & Sun Room
- Study
- Kitchen & Breakfast Room
- Dining Room
- Six bedrooms
- Three bathrooms
- Sweeping landscaped driveway and double garage
- Popular North Leamington Spa location
- Large mature and private rear garden
Description
Situated on a generous plot with mature landscaping this spacious six bedroom property on Park Road offers 3000 sq ft of flexible accommodation in a sought after North Leamington Spa location. Built in 1960 this fabulous family home is sat well back from the road behind a large sweeping in and out landscaped driveway. The borders have been planted with an abundance of mature trees and shrubs, giving a very pretty outlook. This light and airy property benefits from large windows overlooking landscaped gardens to the front and rear. With well proportioned rooms comprising entrance hallway, cloakroom, open plan living room and sun room, dining room, breakfast kitchen, study and utility on the ground floor. Upstairs there are six bedrooms and three bathrooms. A lovely feature of this property is the large and mature rear garden, which is well established, making it very private and not overlooked. Adjacent to the house is an extensive patio which can be accessed from the sun room and utility. Steps lead down to a lawned area surrounded by mature planting and trees. The current owners have enjoyed time spent in the summer months in the wooden gazebo where you can sit and watch the sun go down.
EPC Rating: D
Entrance Hallway
4.36m x 3.17m
The property benefits from a covered area with a timber entrance door opening into a light and airy hallway with carpeted flooring, radiator and downlights. The hallway is flooded with light from a large double glazed window by the front door. Three feature recessed alcoves for display purposes. Polished Oak doors to the living room, kitchen breakfast room, dining room and cloakroom. Staircase with Oak balustrade to 1st floor with built-in under stairs store cupboard.
Decorative Oak door into rear lobby with carpeted flooring and down lights . Double glazed door to rear elevation opening onto garden and access to cloakroom.
Cloakroom
Decorative Oak door into cloakroom with tiled flooring, chrome heated towel and downlights. Double glazed window to rear elevation. WC, handbasin into vanity unit and tiling to all walls.
Living Room & Sun Room
Decorative Oak door into open plan living room and sun room with timber laminate flooring, radiators and feature downlights. A lovely dual aspect room with large double glazed windows to the front elevation and with a further double glazed window and sliding doors at the rear elevation opening onto the patio. The living room benefits from a feature open fireplace. Whereas the sun room is a lovely place to sit and enjoy the sun in the afternoon and evening.
Dining Room
3.95m x 3.63m
Decorative Oak door into the dining room with carpeted flooring, radiator, ceiling light point and additional downlights. Double glazed window front elevation. Feature circular opening to kitchen with integral downlights and access to kitchen through lobby.
Kitchen/Breakfast Room
6.68m x 4.98m
Decorative Oak door into kitchen breakfast room with Amtico flooring, radiators and downlights. Two large double glazed windows overlooking the rear garden. A comprehensive range of timber base and wall units with corresponding stone worktop and two undermounted stainless steel sinks with matching mixer tap and built-in Insinkerator. Large matching island with storage and drawers, circular sink with mixer tap and an integrated Neff oven. Integrated appliances include two Miele ovens, a Miele microwave and combined oven, a Ceran four burner stainless steel gas hob with Neff stainless steel extractor and integrated dishwasher. Space for American fridge freezer. Access to dining room, pantry and utility.
Pantry
Decorative Oak door into pantry with a continuation of Amtico flooring, motion sensor ceiling light and fitted shelves. A lovely feature providing lots of easily accessible storage.
Utility
3.13m x 2.73m
Decorative partially glazed Oak door into utility with tiled flooring, radiator and downlights. Double glazed French doors to garden and double glazed window to side elevation. A range of white base and wall units with stainless steel sink and mixer tap. Space for washing machine and tumble dryer on elevated storage unit. Timber door to wine store fitted out with specialist shelving to accommodate wine storage.
Access to large double garage.
Study
3.95m x 2.66m
Decorative Oak door to study with carpeted flooring, downlights and radiator. Double glazed windows front elevation. Two sets of built-in cupboards with shelves.
Landing
Carpeted stairs to 1st floor opening on a large landing area with feature double glazed window overlooking the rear garden. Access to bedrooms and bathroom. The landing also benefits plenty of built-in storage with an airing cupboard and two further cupboards..
Bedroom 1
5.73m x 3.96m
White painted door into bedroom one with carpeted flooring, radiators and ceiling light points. A lovely dual aspect room with double glazed windows to both sides overlooking the driveway and rear garden. Full height built-in wardrobes to one elevation. Access to ensuite.
Ensuite
White painted door into ensuite with tiled flooring and full height tiling to all walls. Chrome heated towel rail, downlights and extractor. Double glazed window to front elevation. Handbasin with mirrored cabinet above, WC and corner shower with chrome thermostatic shower.
Bedroom 2
4.59m x 3.85m
White painted door into bedroom two with carpeted flooring, radiator and downlights. Double glazed window to front elevation. Full height built-in wardrobes to one elevation and built-in cupboard and shelves to another elevation.
Bedroom 3
3.85m x 3.63m
White painted door to bedroom three with carpeted flooring, radiator and ceiling light point. Two double glazed windows to front elevation. Full height built-in wardrobes. Access to ensuite.
Ensuite
White painted door to ensuite, with tiled flooring, WC, and shower.
Bedroom 4
4.33m x 4.31m
White painted door into bedroom four with carpeted flooring, radiator and ceiling light point. Double glazed window to rear elevation. Full height built-in wardrobes.
Bedroom 5
3.84m x 2.36m
White painted door into bedroom five with carpeted flooring, radiator and ceiling light point. Double glazed window to rear elevation overlooking garden. Full height built-in wardrobes.
Bedroom 6
3.85m x 2.06m
White painted door into bedroom six with carpeted flooring, radiator and ceiling light point. Double glazed window to front elevation overlooking driveway.
Bathroom
White painted door to family bathroom with vinyl flooring, tiling to full height to all walls, chrome heated towel and downlights. Double glazed window to rear elevation. Four piece bathroom suite comprising bath with large mirror over, WC, handbasin with mirrored alcove over and large shower with glass enclosure and chrome thermostatic shower.
Loft
Two loft spaces providing space for storage, one of which is boarded.
Front Garden
This fabulous family home is sat well back from the road behind a large sweeping in and out landscaped driveway. The borders have been planted with an abundance of mature trees and shrubs, giving a very pretty outlook. A lockable metal side gate gives access to the rear garden.
Rear Garden
A lovely feature of this property is the large and mature rear garden. Which is well established, making it very private and not overlooked. Adjacent to the house is an extensive raised Freeform patio which can be accessed from the sun room, hallway and utility. Steps lead down to a lawn area surrounded by mature planting and trees. The current owners have enjoyed time spent in the summer months in the wooden gazebo where you can sit and watch the sun go down. Further space to the rear of the garden accommodates storage sheds.
Parking - Double garage
Integral garage 6.28m x 4.59m with electric garage door.
Parking - Driveway
A spacious and accessible in and out driveway with space for parking in excess of six vehicles.
Brochures
Brochure 1- COUNCIL TAXA payment made to your local authority in order to pay for local services like schools, libraries, and refuse collection. The amount you pay depends on the value of the property.Read more about council Tax in our glossary page.
- Band: G
- PARKINGDetails of how and where vehicles can be parked, and any associated costs.Read more about parking in our glossary page.
- Garage,Driveway
- GARDENA property has access to an outdoor space, which could be private or shared.
- Rear garden,Front garden
- ACCESSIBILITYHow a property has been adapted to meet the needs of vulnerable or disabled individuals.Read more about accessibility in our glossary page.
- Ask agent
Energy performance certificate - ask agent
Park Road, Leamington Spa, CV32
NEAREST STATIONS
Distances are straight line measurements from the centre of the postcode- Leamington Spa Station1.5 miles
- Warwick Station2.6 miles
- Kenilworth Station3.1 miles
About the agent
Properly is an established reputable independent estate agent.
We specialise in Residential Sales, New Homes, Lettings, and Property Management.
Our founders have more than 40 years of experience in the field. We deliver the highest quality of service to every client. We are independent, sustainable, responsible & unique.
If you are buying, selling, renting or investing in property we can help.
Get in touch today 0207 459 4400 or email hello@properly.space
Notes
Staying secure when looking for property
Ensure you're up to date with our latest advice on how to avoid fraud or scams when looking for property online.
Visit our security centre to find out moreDisclaimer - Property reference d0c98445-b6bf-4245-8552-92e10df2a8b8. The information displayed about this property comprises a property advertisement. Rightmove.co.uk makes no warranty as to the accuracy or completeness of the advertisement or any linked or associated information, and Rightmove has no control over the content. This property advertisement does not constitute property particulars. The information is provided and maintained by Properly, London. Please contact the selling agent or developer directly to obtain any information which may be available under the terms of The Energy Performance of Buildings (Certificates and Inspections) (England and Wales) Regulations 2007 or the Home Report if in relation to a residential property in Scotland.
*This is the average speed from the provider with the fastest broadband package available at this postcode. The average speed displayed is based on the download speeds of at least 50% of customers at peak time (8pm to 10pm). Fibre/cable services at the postcode are subject to availability and may differ between properties within a postcode. Speeds can be affected by a range of technical and environmental factors. The speed at the property may be lower than that listed above. You can check the estimated speed and confirm availability to a property prior to purchasing on the broadband provider's website. Providers may increase charges. The information is provided and maintained by Decision Technologies Limited. **This is indicative only and based on a 2-person household with multiple devices and simultaneous usage. Broadband performance is affected by multiple factors including number of occupants and devices, simultaneous usage, router range etc. For more information speak to your broadband provider.
Map data ©OpenStreetMap contributors.





