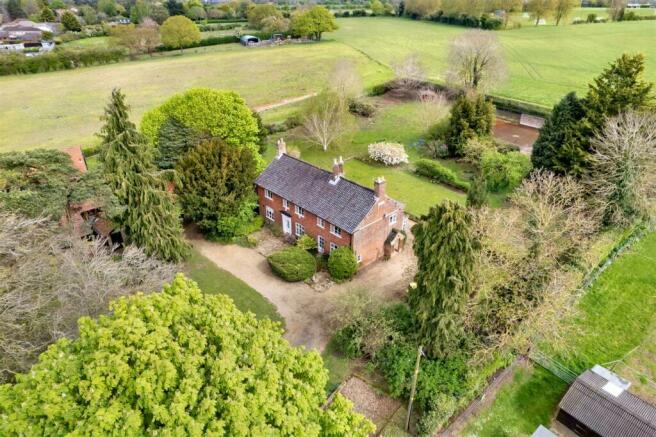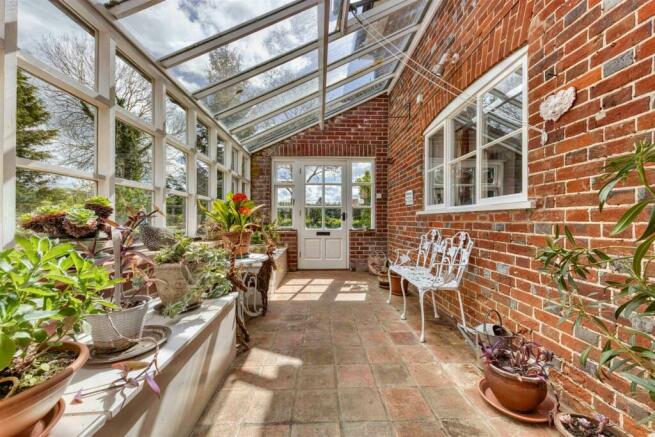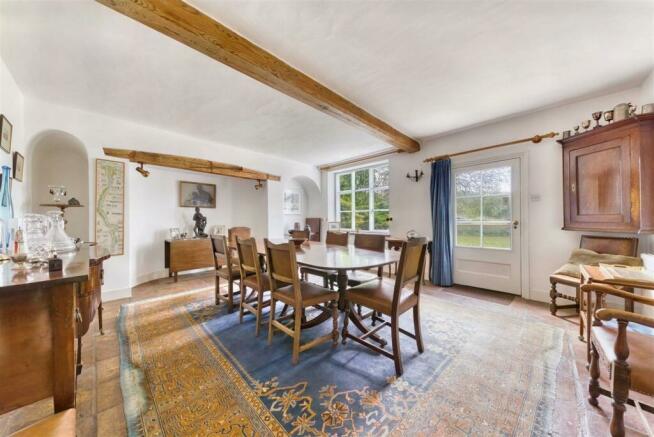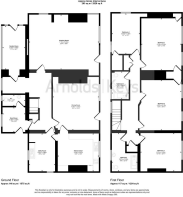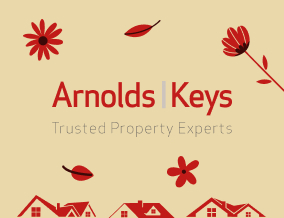
The Common, Swardeston

- PROPERTY TYPE
Detached
- BEDROOMS
4
- BATHROOMS
2
- SIZE
Ask agent
- TENUREDescribes how you own a property. There are different types of tenure - freehold, leasehold, and commonhold.Read more about tenure in our glossary page.
Freehold
Key features
- CHARMING GEORGIAN HOME
- FOUR BEDROOMS
- BIRTH PLACE OF EDITH CAVELL
- TWO BATHROOMS
- THREE RECEPTION ROOMS
- EXTENSIVE MATURE GROUNDS
- BRICK BUILT OUTBUILDINGS
- TWO BAY CART LODGE
- IDYLLIC VILLAGE LOCATION
- CHAIN FREE
Description
Description - Arnolds Keys are delighted to present Cavell House, a handsome Georgian country house in the picturesque village of Swardeston, just 5 miles south west of the City of Norwich. With a fantastic history and plenty of character and charm, this property boasts bright and spacious accommodation to include three reception rooms, four bedrooms and two bathrooms in generous, mature grounds extending to approximately 1.4 acres. This property is offered to the market with no onward chain.
The property is steeped in history and dates (in part) back to 1793, by the date stone on the South Easterly gable end, with the North Easterly portion of the house believed to be older. The property was originally known as ‘Swardeston Rectory’ prior to being renamed as Cavell House which stems from it being the birth place of Edith Cavell in 1865. A British nurse, Edith Cavell is celebrated for helping over 200 British and allied soldiers to escape Belgium during the First World War.
The house was sympathetically restored, as well as extended to the rear in the 1970s. It retains original beams, wooden panelled staircase and pamment tiles in the dining room and a fine restored fireplace in the drawing room, as well as a number of shapely alcoves. The extensive accommodation boasts many bright, dual aspect rooms offering plenty of space and potential for a growing family and entertaining. Alongside the three reception rooms the ground floor includes kitchen/breakfast room, utility room with access to the cellar, boot room and cloak room. To the first floor, the spacious landing provides access to four double bedrooms and two bathrooms.
The property is set back from the country lane opposite Swardeston Common; a registered County Wildlife Site, with a large driveway at the front providing ample parking and turning space. Useful outbuildings comprise a two bay cart lodge and two further brick built outbuildings/stores.
The village of Swardeston includes local amenities and offers a peaceful retreat from the hustle and bustle of city life while still being conveniently close to Norwich and the A47.
Accommodation - Cavell House offers the following accommodation (please refer to the floor plan):
Boot Room - Timber framed door to rear garden, space for a free standing fridge freezer, radiator, window to rear aspect.
Cloak Room - Timber framed window with obscured glass to rear aspect. Fitted with WC, wash hand basin, radiator.
Hallway - Carpet flooring, radiator, staircase with original wood panelling and newel posts to first floor, with built-in storage cupboard underneath, solid timber framed door leading to Garden Room with a window to the side.
Utility Room - Windows to side and rear aspect. Fitted with a range of base storage units with ceramic inset sink and drainer, space and plumbing for a washing machine and tumble dryer, radiator, access to cellar, door to;
Kitchen/Breakfast Room - Window to front aspect, fitted with wall and base units with work surface over, inset stainless steel sink and drainer, space and plumbing for dishwasher, fitted electric double oven, electric hob on work surface with extractor fan over, space for a free standing fridge/freezer.
Dining Room - Timber framed door to front entrance with a window to front aspect, arched display recess tiled flooring, two radiators.
Drawing Room - A multi aspect room with windows to the side and front with Inglenook open fireplace with brick surround and tiled hearth. Timber framed glazed door with an original, pretty porch over facing the side aspect, with a second door to the front and one to the side. Two radiators, carpet flooring.
Garden Room - Windows to the side and rear aspect, timber framed door to side entrance, tiled flooring.
First Floor Landing - Window to rear aspect, airing cupboard, loft access, built in double storage cupboard, carpet flooring, radiator.
Bathroom - Window to rear aspect, bath with mains connected shower over, WC, wash hand basin, vinyl flooring, radiator.
Bedroom Three - Window to front aspect, radiator, carpet flooring.
Bedroom Two - Two windows to the front aspect, decorative cast iron fireplace, carpet flooring, radiator, walk through cupboard to bedroom one with lighting and fitted with a rail.
Bathroom Two - Window to rear aspect. Fitted with a three piece suite comprising bath with mains connected shower over, WC and wash hand basin on vanity unit, heated towel rail.
Bedroom One - Two windows to front aspect, built in wardrobe, access to walk through cupboard to bedroom two, radiator and carpet flooring.
Bedroom Four - Dual aspect room with windows to side and rear, built in walk in wardrobe fitted with a rail and shelving units, radiator, carpet.
External - The property is approached through a five bar timber gate with a lawned area to the front and low level brick wall lining the entrance to the property. There is a detached brick and tiled two bay cart lodge, a barn measuring 75m2 (807 sq ft) with loft space, log store and a further brick and tiled outbuilding divided into three separate store rooms. The plot measures approximately 1.4acres and is laid to lawn with a tennis court (in need of renovation) and a range of mature shrubs and trees including beech, pine and fruit trees.
Cellar - 29.2m (95'9") - Featuring part arches set into the wall.
Agents Notes - SERVICES: Mains drainage, electricity and water connected.
Oil fired central heating, for which a new boiler was installed in
December 2020.
COUNCIL TAX: Band G
ENERGY PERFORMANCE RATING: Band F
AGENTS NOTES: This property is Freehold.
VIEWINGS: Viewings by arrangement only. Call to
make an appointment.
Brochures
89932 AK_Cavell House Swardeston (3).pdfBrochure- COUNCIL TAXA payment made to your local authority in order to pay for local services like schools, libraries, and refuse collection. The amount you pay depends on the value of the property.Read more about council Tax in our glossary page.
- Band: G
- PARKINGDetails of how and where vehicles can be parked, and any associated costs.Read more about parking in our glossary page.
- Yes
- GARDENA property has access to an outdoor space, which could be private or shared.
- Yes
- ACCESSIBILITYHow a property has been adapted to meet the needs of vulnerable or disabled individuals.Read more about accessibility in our glossary page.
- Ask agent
The Common, Swardeston
NEAREST STATIONS
Distances are straight line measurements from the centre of the postcode- Norwich Station4.2 miles
About the agent
Trusted Property Experts
Property (in all its forms) is our passion and our customers and clients are at the heart of everything we do. We are people, people and we bring an open and honest approach to the selling and letting of commercial, agricultural and residential property.
Our values are at the core of our business and we stand by them in all areas of our business.
Commitment to the Customer
We continuously create positi
Industry affiliations


Notes
Staying secure when looking for property
Ensure you're up to date with our latest advice on how to avoid fraud or scams when looking for property online.
Visit our security centre to find out moreDisclaimer - Property reference 33072380. The information displayed about this property comprises a property advertisement. Rightmove.co.uk makes no warranty as to the accuracy or completeness of the advertisement or any linked or associated information, and Rightmove has no control over the content. This property advertisement does not constitute property particulars. The information is provided and maintained by Arnolds Keys, Aylsham. Please contact the selling agent or developer directly to obtain any information which may be available under the terms of The Energy Performance of Buildings (Certificates and Inspections) (England and Wales) Regulations 2007 or the Home Report if in relation to a residential property in Scotland.
*This is the average speed from the provider with the fastest broadband package available at this postcode. The average speed displayed is based on the download speeds of at least 50% of customers at peak time (8pm to 10pm). Fibre/cable services at the postcode are subject to availability and may differ between properties within a postcode. Speeds can be affected by a range of technical and environmental factors. The speed at the property may be lower than that listed above. You can check the estimated speed and confirm availability to a property prior to purchasing on the broadband provider's website. Providers may increase charges. The information is provided and maintained by Decision Technologies Limited. **This is indicative only and based on a 2-person household with multiple devices and simultaneous usage. Broadband performance is affected by multiple factors including number of occupants and devices, simultaneous usage, router range etc. For more information speak to your broadband provider.
Map data ©OpenStreetMap contributors.
