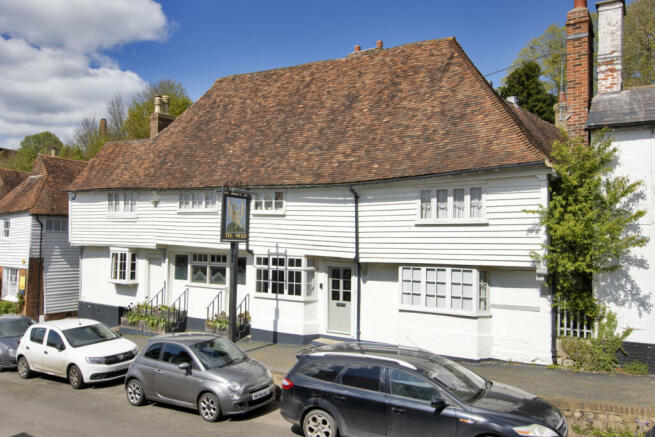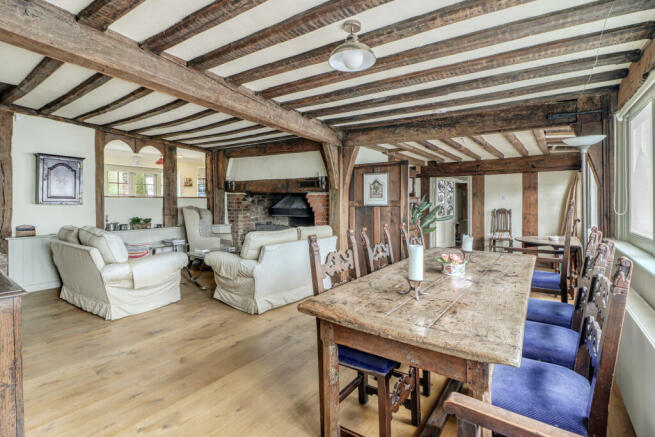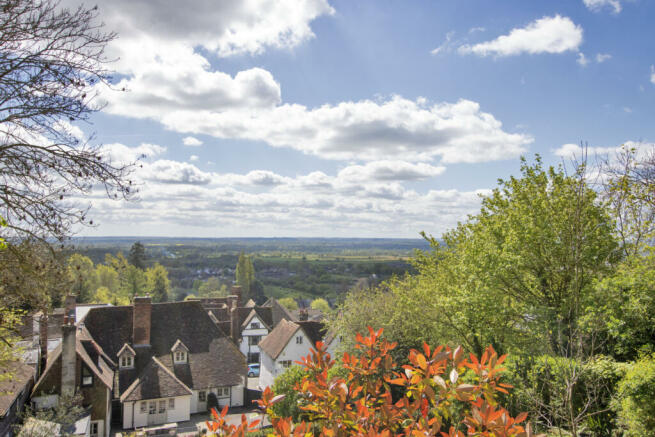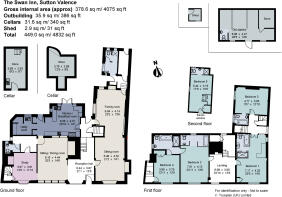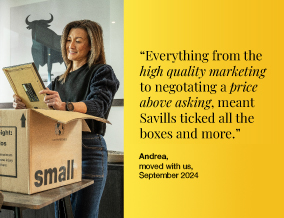
Broad Street, Sutton Valence, Maidstone, Kent, ME17

- PROPERTY TYPE
Detached
- BEDROOMS
5
- BATHROOMS
6
- SIZE
4,075 sq ft
379 sq m
- TENUREDescribes how you own a property. There are different types of tenure - freehold, leasehold, and commonhold.Read more about tenure in our glossary page.
Freehold
Key features
- Impressive Grade II listed village house with over 4,000 sq ft of accommodation
- Ample parking and stunning terraced gardens enjoying far reaching views
- Extremely well proportioned internal accommodation
- Open plan dining/sitting/reception hall with inglenook
- Four first floor bedrooms with en suite bath facilities
- Attic bedroom with en suite shower
- Two cellars
- Detached period outbuilding, garden shed
- Staplehurst station (4.9 miles) with commuter services to Charing Cross/Cannon Street in about 60 minutes
- EPC Rating = C
Description
Description
Situated within the heart of the Conservation Area of the historic village of Sutton Valence, The Swan is a Grade II listed property of impressive proportions with off road parking and stunning terraced gardens arranged over several levels and commanding far reaching southerly views over the Kentish rooftops and the Weald beyond.
This substantial home which has served as the village public house, has been extensively and sympathetically refurbished by the current owner, who has not only retained the integrity and character of this fascinating building but incorporated 21st century touches. During the works, dendrochronologists were able to date the original part of the building from some of the ancient timbers and beams, to circa 1413, when it would have been a medieval hall house, to which later additions have since been added.
Featuring good ceiling heights to the majority of rooms, it benefits from underfloor heating and engineered oak flooring to the principal reception/sitting/dining room.
The accommodation amounts to over 4,000 sq ft and comprises a reception hall which is open to the lovely southerly facing dining/sitting room area with inglenook fireplace and partial open stud walling through to the kitchen breakfast room. Also located off the reception hall is a second sitting room with painted beams, open fireplace and window seat and a versatile interconnecting family room. In addition, there is also a study/home office.
The kitchen/breakfast room has French doors which open to the parking and rear gardens beyond. This functional space has modern cupboards, a gas fired three oven AGA, a dishwasher and Neff ovens. Scope remains for potential purchasers to update. Off the kitchen, a rear lobby leads through to the utility room with space for white goods. Over the remainder of the ground and lower ground floor is a shower room, a cloakroom and two useful cellars.
A bespoke staircase with glass risers leads to the superb landing. Over the first floor there are four attractive bedrooms, all served by en suite bathrooms. On the second floor there is a further bedroom with en suite shower and access to a loft area.
Outside there is gated access to the parking area via a drive to one side of the house. The landscaped gardens are laid out in terraces, with 52 steps leading up through lawns, with various seasonal shrubs, roses and trees. The highlight are the wonderful views that can be enjoyed from these lovely gardens.
Location
Sutton Valence village has a post office, primary and private schools and several public houses. More extensive shopping can be found in Headcorn, Maidstone and Tunbridge Wells.
Headcorn (4 miles) and Staplehurst stations (4.9 miles) offer commuter services to Charing Cross/Cannon Street in about 60 minutes. A high speed service runs from Ashford to London St Pancras in about 37 minutes.
There is an excellent selection of schools in the area in both the state and private sectors at primary and secondary levels, including primary, prep and private schools in Sutton Valence and a number of grammar schools in Maidstone.
The M20 connects with the M25 and the M26 providing links with Gatwick and Heathrow Airports, London and the Channel Tunnel Terminus.
There are many wonderful walks along the Greensand Way and via the many local footpaths.
*All distance and travel times are approximate.
Square Footage: 4,075 sq ft
Acreage: 0.31 Acres
Directions
From Biddenden take the A274 through Headcorn to Sutton Valence. Half way up the hill turn right into High Street and continue into Broad Street and The Swan will be found on the left hand side.
Additional Info
All mains services. Under floor heating to several areas.
Brochures
Web DetailsParticulars- COUNCIL TAXA payment made to your local authority in order to pay for local services like schools, libraries, and refuse collection. The amount you pay depends on the value of the property.Read more about council Tax in our glossary page.
- Band: G
- PARKINGDetails of how and where vehicles can be parked, and any associated costs.Read more about parking in our glossary page.
- Yes
- GARDENA property has access to an outdoor space, which could be private or shared.
- Yes
- ACCESSIBILITYHow a property has been adapted to meet the needs of vulnerable or disabled individuals.Read more about accessibility in our glossary page.
- Ask agent
Broad Street, Sutton Valence, Maidstone, Kent, ME17
Add an important place to see how long it'd take to get there from our property listings.
__mins driving to your place
Your mortgage
Notes
Staying secure when looking for property
Ensure you're up to date with our latest advice on how to avoid fraud or scams when looking for property online.
Visit our security centre to find out moreDisclaimer - Property reference CKS240053. The information displayed about this property comprises a property advertisement. Rightmove.co.uk makes no warranty as to the accuracy or completeness of the advertisement or any linked or associated information, and Rightmove has no control over the content. This property advertisement does not constitute property particulars. The information is provided and maintained by Savills, Cranbrook. Please contact the selling agent or developer directly to obtain any information which may be available under the terms of The Energy Performance of Buildings (Certificates and Inspections) (England and Wales) Regulations 2007 or the Home Report if in relation to a residential property in Scotland.
*This is the average speed from the provider with the fastest broadband package available at this postcode. The average speed displayed is based on the download speeds of at least 50% of customers at peak time (8pm to 10pm). Fibre/cable services at the postcode are subject to availability and may differ between properties within a postcode. Speeds can be affected by a range of technical and environmental factors. The speed at the property may be lower than that listed above. You can check the estimated speed and confirm availability to a property prior to purchasing on the broadband provider's website. Providers may increase charges. The information is provided and maintained by Decision Technologies Limited. **This is indicative only and based on a 2-person household with multiple devices and simultaneous usage. Broadband performance is affected by multiple factors including number of occupants and devices, simultaneous usage, router range etc. For more information speak to your broadband provider.
Map data ©OpenStreetMap contributors.
