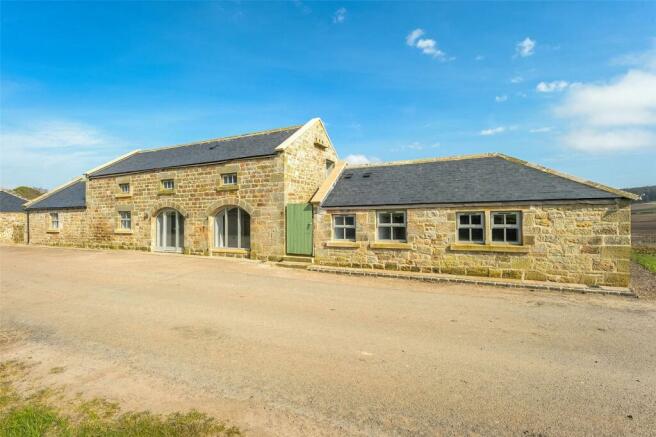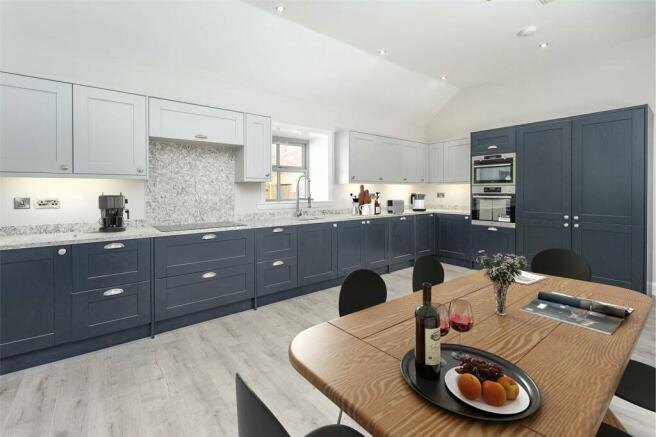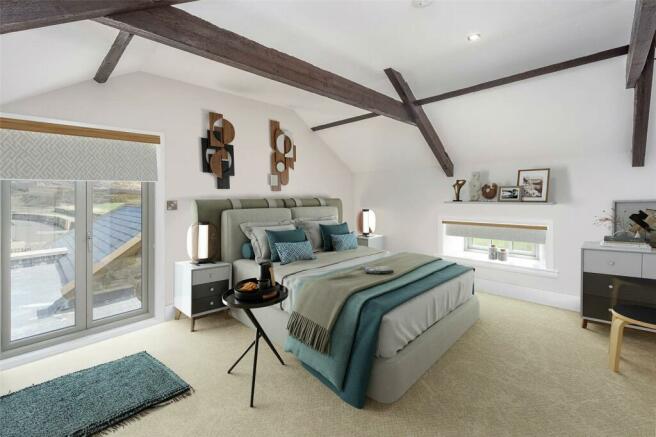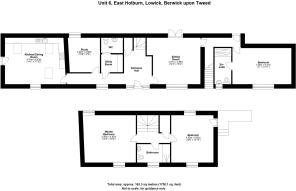East Holburn Barns, Holburn, Holburn, TD15

- PROPERTY TYPE
Semi-Detached
- BEDROOMS
3
- BATHROOMS
2
- SIZE
Ask agent
- TENUREDescribes how you own a property. There are different types of tenure - freehold, leasehold, and commonhold.Read more about tenure in our glossary page.
Freehold
Key features
- Three Bedrooms
- Two Bathrooms
- Barn Conversion
- Stunning Countryside Views
- Air Source Heating System
- Garage / Off Street Parking
Description
East Holburn is a small rural Hamlet set in the heart of the Northumberland Countryside enjoying a fabulous location between Northumberland’s dramatic coastline and pristine National Park.
Whilst benefiting from a sense of blissful isolation with surrounding farmland and moorland, East Holburn is just a few minutes’ drive from the chocolate box village of Chatton, which boasts an excellent village shop stocked with an array of local produce and the Percy Arms, an inviting country pub known for its excellent food. Just a few miles in the other direction is the pretty village of Lowick where you will find The Black Bull, specialising in excellent food made from locally sourced ingredients and an award-winning local shop.
On the doorstep of East Holburn are numerous countryside walks including to St Cuthberts Cave and Holburn Lake, beautiful places to stroll by whilst enjoying miles upon miles of coastal views capturing Holy Island and The Farne Islands. Looking west, the Cheviot Hills provide a stunning backdrop of sheep-dotted hills, meandering river valleys and rugged moorland within Northumberland National Park.
About East Holburn Development
The East Holburn development has converted a traditional Northumberland Farm Steading into six unique residential barn conversions. The development has been carefully considered to dramatically transform and re-invent the old buildings into sophisticated and sleek modern hideaways whilst respecting the buildings’ history and creating a perfect blend of ancient and modern.
The six homes provide a variety of different options and layouts; each include attractive large garden space, sheltered car parking and a community meadow to be created and held by the management company allowing additional space from which all occupants can benefit.
Skylark View
Skylark View is positioned to the western end of the development, at the end of a no through road, and pairs period details with crisp, contemporary décor. The barn achieves the perfect fusion of high-quality modern fixtures and fittings whilst retaining echoes of it’s history, including soaring timber beams.
The property is accessed into a welcoming entrance hallway through a doorway created in the traditional arched opening. Within the hallway there is a oak staircase and storage space, and access to the ground floor. The kitchen is a wonderfully spacious and open-plan, with an additional side entrance leading out onto a small patio. The kitchen itself has solid wood shaker-style doors and quartz worktops and splashbacks. There is ample space for storage and food preparation. Keen cooks, will love the twin AEG ovens, one including a microwave and second grill, an AEG induction hob as well as a large integrated fridge/freezer and a dishwasher.
The kitchen allows ample room for a large dining table and snug area creating the perfect family hub. Next to the kitchen is a study for those looking to work from home; this room could also be used as a further bedroom or a smaller snug. There is a separate utility room with space for a washing machine, and a guest WC.
To the other side of the entrance hall is a spacious living room with double doors providing access out onto the patio and garden, a perfect space to unwind after a day taking in the glorious Northumberland scenery. The ground floor also boasts a large bedroom with ensuite shower room including a large walk-in rainfall shower, wall mounted hand basin and vanity unit with illuminated mirror above, and WC.
To the first floor there are two large double bedrooms easily allowing for king size beds and ample storage furniture. There is a shared bathroom with bath and rainfall shower (over-bath), a handbasin and vanity unit. The second bedroom leads directly onto a balcony, the perfect spot for a morning coffee to catch the early sunrise appearing over the hills, or a glass of wine in the evenings.
Exteriors
The developers have strived to retain as much of the original stone as possible, using expert stone masons to preserve and maintain the original materials with any new stone locally sourced from local quarries. The high quality of stone craftsmanship is obvious throughout the development. All properties benefit form new slate roofs in keeping with their past; all windows and external doors are made from Accoya hardwood with a lifetime of approximately 50 years above ground.
Each home enjoys good sized gardens looking out onto the neighbouring countryside. Each has a sheltered garage for car parking with charging points for electric vehicles. All homes will also share a meadow space offering the potential to continue and extend the rural dream. Skylark View is unique in also offering an external balcony accessed from external stone steps and an upstairs bedroom.
Interiors
The properties feature high-quality modern fixtures and fittings whilst retaining traditional barn features including timber beams, oak doors and staircases. All bathrooms have porcelain/ceramic tiles on both floors and walls.
All homes are designed with the environment uppermost. All are thermally insulated with air source heating systems providing underfloor heating to the ground floor. Therma-skirts (heated skirting boards) provide heating on the first floor allowing greater flexibility for furniture placing. All homes have low energy LED lighting both internally and externally. Charging points for electric cars are provided in the covered garage area.
Bathrooms
All bathrooms are contemporary and luxurious, combining function with comfort at every turn.
All benefit from premium quality sanitaryware and fittings; all showers have toughened glass screens whilst rainfall heads provide a spa-like experience in the comfort of your own home.
There is on-trend tiling throughout to all floors, shower, bath and sink areas. Chrome towel rails, hand basins with vanity units and illuminated mirrors are installed as standard.
Kitchens
The kitchen forms the heart of each home at Holburn and continues the blend of traditional and contemporary design. There are various options available including Lucente handleless style options as standard with the ability to upgrade to sold wood shaker style doors and quartz worktop and splashbacks. Each kitchen has premium A rated integrated AEG appliances, induction hobs and undermounted stainless steel sinks with stylish feature taps.
WHY BUY NEW
No buying chain means less stress and hassle
Save money on your household bills as soon as you move in
Start with a blank canvass and create your home in your way
Become a part of a new and growing community
Live in a high specification home built to suit modern lifestyles
10-year Professional Consultant’s Certificate
About Us
Holburn Homes was formed in 2021 bringing together construction expertise from David Thomas Developments Ltd, interior design from River Till Cottages Ltd, and engineering expertise from TBI Ltd. The mission of Holburn Homes is to build dream homes in stunning locations in rural Northumberland.
Other developments include West Lyham which has seen the creations of three barn conversions utilised as high end holiday lets within the local area -
Bradley Hall Alnwick office sits in a prominent position in Alnwick town centre. Our dedicated and proactive team of estate agents in Alnwick are here to support buyers throughout every step of the process, from free valuations of their own properties right through to the legal completion of the purchase.
- COUNCIL TAXA payment made to your local authority in order to pay for local services like schools, libraries, and refuse collection. The amount you pay depends on the value of the property.Read more about council Tax in our glossary page.
- Band: TBC
- PARKINGDetails of how and where vehicles can be parked, and any associated costs.Read more about parking in our glossary page.
- Yes
- GARDENA property has access to an outdoor space, which could be private or shared.
- Yes
- ACCESSIBILITYHow a property has been adapted to meet the needs of vulnerable or disabled individuals.Read more about accessibility in our glossary page.
- Ask agent
Energy performance certificate - ask agent
East Holburn Barns, Holburn, Holburn, TD15
NEAREST STATIONS
Distances are straight line measurements from the centre of the postcode- Chathill Station10.6 miles
About the agent
BH Group - Residential - Mortgages - Commercial - Planning & Design - Finance
We are a multi-disciplinary Chartered Surveying, property consultancy and Estate Agency with 30 years' experience of the local housing market. We present all properties large & small with professional photos & high quality lifestyle brochures as standard - you don't get a second chance at a first impression. We cover all of the costs of your property coming to the market and only bill our fee on the sal
Notes
Staying secure when looking for property
Ensure you're up to date with our latest advice on how to avoid fraud or scams when looking for property online.
Visit our security centre to find out moreDisclaimer - Property reference ALN240089. The information displayed about this property comprises a property advertisement. Rightmove.co.uk makes no warranty as to the accuracy or completeness of the advertisement or any linked or associated information, and Rightmove has no control over the content. This property advertisement does not constitute property particulars. The information is provided and maintained by Bradley Hall Chartered Surveyors & Estate Agents, Alnwick. Please contact the selling agent or developer directly to obtain any information which may be available under the terms of The Energy Performance of Buildings (Certificates and Inspections) (England and Wales) Regulations 2007 or the Home Report if in relation to a residential property in Scotland.
*This is the average speed from the provider with the fastest broadband package available at this postcode. The average speed displayed is based on the download speeds of at least 50% of customers at peak time (8pm to 10pm). Fibre/cable services at the postcode are subject to availability and may differ between properties within a postcode. Speeds can be affected by a range of technical and environmental factors. The speed at the property may be lower than that listed above. You can check the estimated speed and confirm availability to a property prior to purchasing on the broadband provider's website. Providers may increase charges. The information is provided and maintained by Decision Technologies Limited. **This is indicative only and based on a 2-person household with multiple devices and simultaneous usage. Broadband performance is affected by multiple factors including number of occupants and devices, simultaneous usage, router range etc. For more information speak to your broadband provider.
Map data ©OpenStreetMap contributors.




