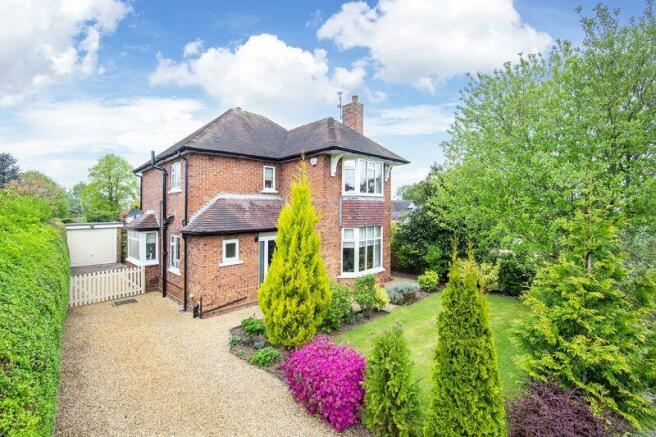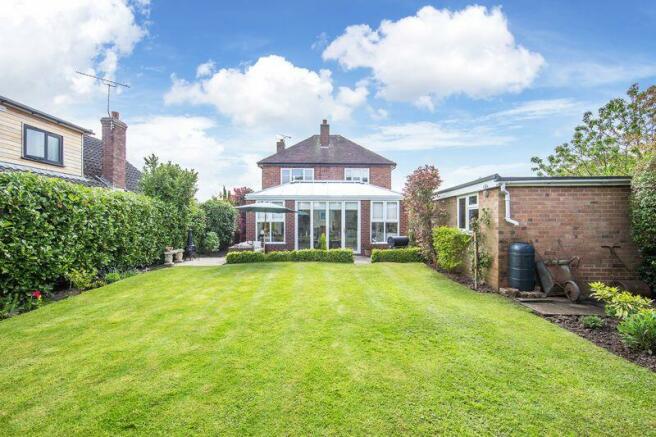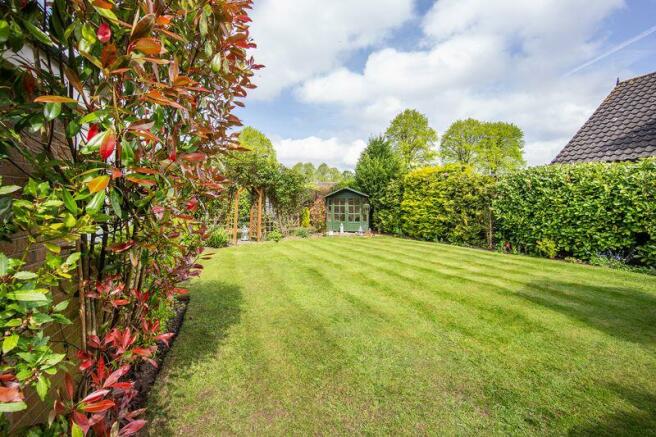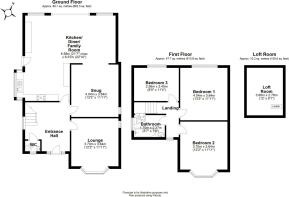
Hornby Drive, Nantwich

- PROPERTY TYPE
Detached
- BEDROOMS
3
- BATHROOMS
1
- SIZE
Ask agent
- TENUREDescribes how you own a property. There are different types of tenure - freehold, leasehold, and commonhold.Read more about tenure in our glossary page.
Freehold
Key features
- A supremely appealing detached period bay fronted house
- Within delightful established gardens within lovely surroundings
- In a highly sought after and well regarded location nearby to Nantwich town
- Affording impeccably appointed and presented accommodation of appeal throughout
- Incorporating a range of highly attractive feature, fixtures and fittings
- Reception hall, living room, lounge and delightful open plan living family dining kitchen
- Three first floor bedrooms, family bathroom and loft room
- Driveway and detached single garage
- Stunning established landscaped gardens and pleasant surrounding aspects
- Viewing highly recommended
Description
Agents Remarks
This most attractive bay fronted house stands in a most sought after position off Mount Drive nearby to the town centre within wonderful surroundings and landscaped gardens. The house has been impeccably appointed throughout and benefits from a large open plan living family dining area that overlooks attractive private gardens. The house exudes many attractive features and original appeal. Cheshire Lamont recommend an early viewing. Nantwich is a charming and historic market town in South Cheshire countryside providing a wealth of Period buildings, 12th Century church, cobbled streets, independent boutique shops, cafes, bars and restaurants, historic market hall, superb sporting and leisure facilities with an outdoor saltwater pool, riverside walks, lake, nearby canal network, highly regarded Junior and Senior schooling and nearby to the M6 Motorway at Junction 16 and Crewe mainline Railway Station is just 3 miles away. Whatever your interest you'll find plenty to do in...
Property Details
The property is set back from the road behind delightful established front gardens with a wide pebble and gravel entrance drive providing superb parking facilities and leads to the side and to the rear. The gardens to the front are well maintained with a neat lawned area with flower beds and borders and a range of mature specimen plants trees and shrubs. To the West elevation of the property is a high neat groomed privet hedge. The path continues to a handsome uPVC double glazed panel door with full height double glazed side panels which allows access to:
Reception Hall
A delightful entrance to the property with an original returned staircase to first floor, uPVC double glazed window to side elevation, attractive tiled flooring, recessed ceiling lighting, coved ceiling, chrome radiator, exposed panel door to under stairs storage cupboard and an exposed Oak panel door leads to:
Cloakroom
With a corner fitted WC, wall mounted wash basin with cupboard beneath, tiled flooring, half tiled walls and uPVC double glazed window.
From the Reception Hall an exposed Oak panel door leads to:
Lounge
12' 2'' x 11' 11'' (3.70m x 3.64m)
A most attractive reception room with lovely aspects via a uPVC double glazed bay window to front elevation, recessed hearth with tiled insert within Oak surround and mantel over, uPVC double glazed window to side elevation, coved ceiling and radiator.
From the Reception Hall an exposed Oak panel door leads to:
Living Room/Snug
13' 3'' x 11' 11'' (4.04m x 3.64m)
A beautiful room with lovely aspects over the rear gardens, chimney breast with recessed tiled hearth, coved ceiling, uPVC double glazed window to side elevation, chrome panel radiator and open access leads to:
Stunning Open Plan Living Family Dining Kitchen
21' 7'' max x 22' 10'' (6.58m max x 6.97m)
Living/Dining Area
Delightfully appointed with stunning aspects over attractive private established gardens with magnificent trees in the periphery via uPVC double glazed 4-panel bi-folding doors with full height uPVC double glazed windows to either side, tiled flooring throughout, high atrium roof, chrome column radiator, wall mounted cupboards, base units incorporating cupboards with butchers block effect working surface, tall chrome column radiator, uPVC double glazed door to outside and open access to:
Kitchen Area
Beautifully appointed with a superb range of shaker style base and wall mounted units, attractive butchers block effect working surfaces, uPVC double glazed box bay window to West elevation incorporating an enamel single drainer sink with mixer tap, kitchen range with filter canopy over, recessed ceiling lighting, part tiled walls, tall contemporary column radiator, integrated dishwasher, integrated fridge, integrated freezer and an exposed Oak panel door to Reception Hall.
From the Reception Hall an attractive staircase with chrome handrail ascends to:
First Floor Landing
With hinged access to loft incorporating ladder and an exposed Oak panel door leads to:
Bedroom One
13' 3'' x 11' 11'' (4.04m x 3.64m)
With a uPVC double glazed window to rear elevation and chrome column radiator.
Bedroom Two
12' 2'' x 11' 11'' (3.70m x 3.64m)
With a uPVC double glazed bay window to front elevation, coved ceiling, recessed ceiling lighting and chrome column radiator.
Bedroom Three
8' 5'' x 11' 4'' (2.56m x 3.45m)
With a uPVC double glazed window to rear elevation affording fine far reaching views, coved ceiling and chrome column radiator.
Bathroom
5' 7'' x 7' 9'' (1.70m x 2.37m)
With panel bath incorporating shower over, WC, pedestal wash basin, tiled walls, tiled flooring, uPVC double glazed window to side elevation, built-in over-stairs cupboard incorporating a Valliant wall mounted gas fired central heating boiler and chrome column radiator.
Externally
No. 1 Hornby Drive stands in an attractive position within pleasant surroundings and in established gardens that extend to both the front and rear incorporating well stocked flower beds and borders, mature specimen trees and shrubs within neat hedging and with large patio areas and lawned garden.
Detached Single Garage
With an up and over door to front, light, power and a uPVC double glazed window to side elevation.
Tenure
Freehold.
Services
All main services are connected (not tested by Cheshire Lamont).
Viewings
Strictly by appointment only via Cheshire Lamont.
Directions
From Nantwich town centre proceed out of the town along Crewe road and turn first left into Mount Drive, turn 1st right onto Hornby Drive where the property can be located on the left hand side.
Brochures
Property BrochureFull Details- COUNCIL TAXA payment made to your local authority in order to pay for local services like schools, libraries, and refuse collection. The amount you pay depends on the value of the property.Read more about council Tax in our glossary page.
- Band: E
- PARKINGDetails of how and where vehicles can be parked, and any associated costs.Read more about parking in our glossary page.
- Yes
- GARDENA property has access to an outdoor space, which could be private or shared.
- Yes
- ACCESSIBILITYHow a property has been adapted to meet the needs of vulnerable or disabled individuals.Read more about accessibility in our glossary page.
- Ask agent
Hornby Drive, Nantwich
NEAREST STATIONS
Distances are straight line measurements from the centre of the postcode- Nantwich Station0.6 miles
- Crewe Station3.4 miles
- Wrenbury Station5.0 miles
About the agent
Cheshire Lamont is an independent estate agency based in the historical market town of Nantwich, originally established in 1967 trading as J. Andrew Lamont.
Industry affiliations




Notes
Staying secure when looking for property
Ensure you're up to date with our latest advice on how to avoid fraud or scams when looking for property online.
Visit our security centre to find out moreDisclaimer - Property reference 10623345. The information displayed about this property comprises a property advertisement. Rightmove.co.uk makes no warranty as to the accuracy or completeness of the advertisement or any linked or associated information, and Rightmove has no control over the content. This property advertisement does not constitute property particulars. The information is provided and maintained by Cheshire Lamont, Nantwich. Please contact the selling agent or developer directly to obtain any information which may be available under the terms of The Energy Performance of Buildings (Certificates and Inspections) (England and Wales) Regulations 2007 or the Home Report if in relation to a residential property in Scotland.
*This is the average speed from the provider with the fastest broadband package available at this postcode. The average speed displayed is based on the download speeds of at least 50% of customers at peak time (8pm to 10pm). Fibre/cable services at the postcode are subject to availability and may differ between properties within a postcode. Speeds can be affected by a range of technical and environmental factors. The speed at the property may be lower than that listed above. You can check the estimated speed and confirm availability to a property prior to purchasing on the broadband provider's website. Providers may increase charges. The information is provided and maintained by Decision Technologies Limited. **This is indicative only and based on a 2-person household with multiple devices and simultaneous usage. Broadband performance is affected by multiple factors including number of occupants and devices, simultaneous usage, router range etc. For more information speak to your broadband provider.
Map data ©OpenStreetMap contributors.





