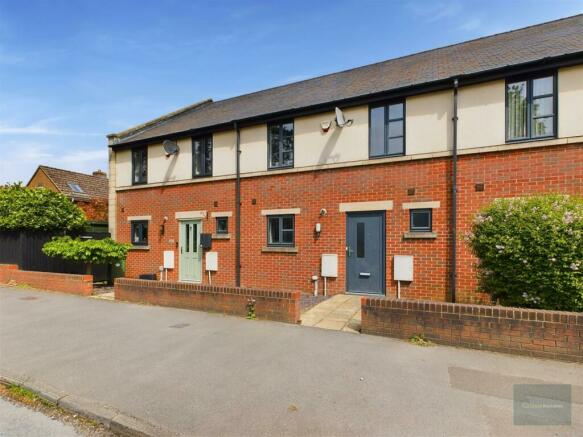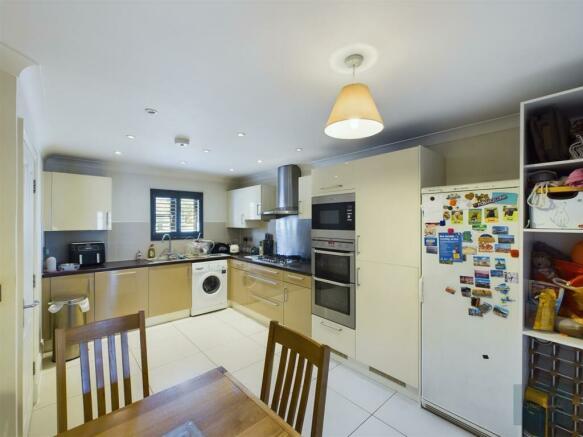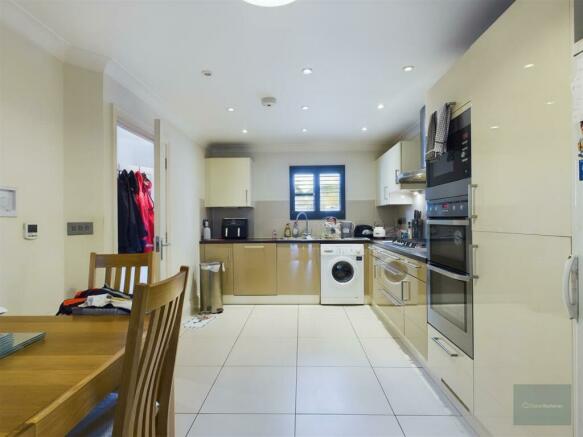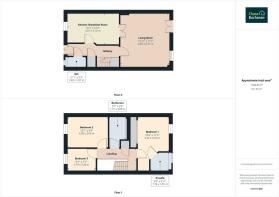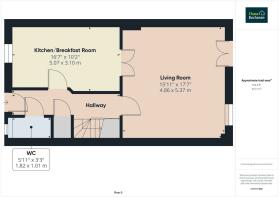
Waterside Mews, Cockhill, Trowbridge

- PROPERTY TYPE
House
- BEDROOMS
3
- BATHROOMS
3
- SIZE
Ask agent
- TENUREDescribes how you own a property. There are different types of tenure - freehold, leasehold, and commonhold.Read more about tenure in our glossary page.
Freehold
Key features
- CHECK OUT THE VIDEO LINK TO OUR 360' WALK THROUGH TOUR
- Well Presented Terraced House on Bradford on Avon side of Town
- High Specification Built by the Renowned Ashford Homes 2010
- Deceptively Spacious Accommodation
- Three Bedrooms, Ensuite Shower Room & Family Bathroom
- Underfloor Gas Heating & Stylish Aluminium Double Glazing
- Enclosed Low Maintenance Rear Garden
- EPC Rating C / Council Tax Band D
- Two Allocated Parking Spaces
- Internal Viewing Recommended
Description
Situation - Waterside Mews is situated in this delightful and rarely available Riverside setting, with views from the rear across adjoining fields. A popular location due to its access to Bradford on Avon and Bath, close proximity to the local junior school in Brook Road and local shopping facilities. There are also the additional benefits of having a bus stop almost directly outside the property for routes into Trowbridge, Bradford on Avon and Bath as well as being within walking distance of the town centre and mainline railway station.
Trowbridge is the County Town of Wiltshire and has benefitted from significant development, which is still ongoing, and offers a good range of schooling for all ages and town centre amenities including a large Tesco Extra, Marks & Spencer Food hall, Sainsburys, ASDA, The Shire Shopping Centre and Odeon Cinema complex. Trowbridge is accessible from the M4 and has a railway station providing regular services to Salisbury, Southampton and Weymouth to the south, Bath and Bristol to the northwest and Chippenham and Swindon to the north. Surrounded by open countryside with picturesque villages scattered around offering history and character, there is an abundance of leisure opportunities to meet most people's needs.
Description - A unique and attractive development offering deceptively generous and well proportioned homes which combine the best of contemporary and traditional styles built to a high specification by renowned local developers Ashford Homes (South Western) Ltd. This spacious terraced house features gas fired under floor central heating, with individually controlled zones, and a contemporary and stylish kitchen with a range of integrated appliances, including double oven and microwave, four ring gas hob and dishwasher. This desirable home also boasts aluminium framed double glazing with a selection of fitted shutters and remote controlled ceiling speakers in the living room and main bedroom.
To the rear is an enclosed and private low maintenance paved garden with rear access to the allocated parking.
An Internal Viewing is Recommended.
Accommodation -
Entrance Hallway - Secure entrance door with vertical obscure glass panel. Stairs to the first floor. Storage cupboard. Under stairs cupboard.
Cloakroom - 1.82 x 1.01 (5'11" x 3'3") - Having tiled floor and half tiled walls. Small obscure window to the rear. White suite of low level WC, and wash hand basin.
Kitchen/Breakfast Room - 5.07 x 3.10 (16'7" x 10'2") - The kitchen is fitted with a range of glossed finish matching wall and base units with round edge laminated worktops and tiled splash backs. Stainless steel one and a half bowl single drainer sink unit and wall mounted boiler concealed in a matching wall unit. A.E.G appliances include four ring gas hob with chimney style hood over, integrated dishwasher and built in double over and microwave. Spaces for washing machine and fridge/freezer. Concealed worktop lights and recess spotlights. Tiled flooring. Window to the front with fitted shutters.
Living Room - 4.86 x 5.37 (15'11" x 17'7") - Aluminium framed French doors opening onto the rear garden. Window to the rear with fitted shutters. Ceiling spot lights. Fitted ceiling speakers.
Landing - Airing cupboard housing the hot water tank. Access to the loft space.
Bedroom One - 3.22 x 3.47 (10'6" x 11'4") - Window to the rear with fitted shutters. Large built in triple wardrobe with sliding doors.
Ensuite Shower Room - 1.76 x 1.81 (5'9" x 5'11") - With a white suite comprising corner shower cubicle, low level WC and wash hand basin. Half tiled walls and splashbacks. Tiled flooring. Obscure window to the rear with useful window ledge. Wall mounted heated towel rail. Ceiling mounted extractor.
Bedroom Two - 4.00 x 2.99 (13'1" x 9'9") - Window to the front with fitted shutters.
Bedroom Three - 2.79 x 2.28 (9'1" x 7'5") - Window to the front with fitted shutters.
Bathroom - 1.71 x 3 (5'7" x 9'10") - Having a white suite comprising panelled bath with shower fitting and folding screen, low level WC with concealed flush and wash had basin. Half tiled walls and splashbacks. Tiled flooring. Ceiling mounted extractor fan. Wall mounted heater towel rail.
Externally -
Front - Wall a low walled front boundary with an open paved path to the front door. Low maintenance front beds with decorative slate stones.
Rear Garden - Private and enclosed with panel fencing and block paved for ease of maintenance. Wall mounted electric socket in waterproof housing. Wall mounted light. Rear gate leading to the carpark.
Rear Parking - Two allocated parking spaces.
Tenure - Freehold with vacant possession on completion.
Council Tax - The property is in Band D with the amount payable for 2024/25 being £2432.60.
Services - Main services of gas, electricity, water and drainage are connected. Central heating is under floor with individual thermostat controls from the gas fired boiler (not tested by Chase Buchanan).
Viewings - To arrange a viewing please call or email
Code - 11222 01/05/24
Brochures
Waterside Mews, Cockhill, TrowbridgeBrochure- COUNCIL TAXA payment made to your local authority in order to pay for local services like schools, libraries, and refuse collection. The amount you pay depends on the value of the property.Read more about council Tax in our glossary page.
- Band: D
- PARKINGDetails of how and where vehicles can be parked, and any associated costs.Read more about parking in our glossary page.
- Yes
- GARDENA property has access to an outdoor space, which could be private or shared.
- Yes
- ACCESSIBILITYHow a property has been adapted to meet the needs of vulnerable or disabled individuals.Read more about accessibility in our glossary page.
- Ask agent
Waterside Mews, Cockhill, Trowbridge
NEAREST STATIONS
Distances are straight line measurements from the centre of the postcode- Trowbridge Station0.4 miles
- Bradford-on-Avon Station2.0 miles
- Avoncliff Station2.8 miles
About the agent
Chase Buchanan has provided exceptional property services for over 30 years.
Our highly experienced, professional staff are on hand to help whether you are looking to buy, sell, let or rent. The teams' vast experience means we are able to assist our clients and provide a first-class service from start to finish. With over 15 well located, long established branches we are the number one choice across the South West of England and South West London.</
Notes
Staying secure when looking for property
Ensure you're up to date with our latest advice on how to avoid fraud or scams when looking for property online.
Visit our security centre to find out moreDisclaimer - Property reference 33071842. The information displayed about this property comprises a property advertisement. Rightmove.co.uk makes no warranty as to the accuracy or completeness of the advertisement or any linked or associated information, and Rightmove has no control over the content. This property advertisement does not constitute property particulars. The information is provided and maintained by Chase Buchanan, Trowbridge. Please contact the selling agent or developer directly to obtain any information which may be available under the terms of The Energy Performance of Buildings (Certificates and Inspections) (England and Wales) Regulations 2007 or the Home Report if in relation to a residential property in Scotland.
*This is the average speed from the provider with the fastest broadband package available at this postcode. The average speed displayed is based on the download speeds of at least 50% of customers at peak time (8pm to 10pm). Fibre/cable services at the postcode are subject to availability and may differ between properties within a postcode. Speeds can be affected by a range of technical and environmental factors. The speed at the property may be lower than that listed above. You can check the estimated speed and confirm availability to a property prior to purchasing on the broadband provider's website. Providers may increase charges. The information is provided and maintained by Decision Technologies Limited. **This is indicative only and based on a 2-person household with multiple devices and simultaneous usage. Broadband performance is affected by multiple factors including number of occupants and devices, simultaneous usage, router range etc. For more information speak to your broadband provider.
Map data ©OpenStreetMap contributors.
