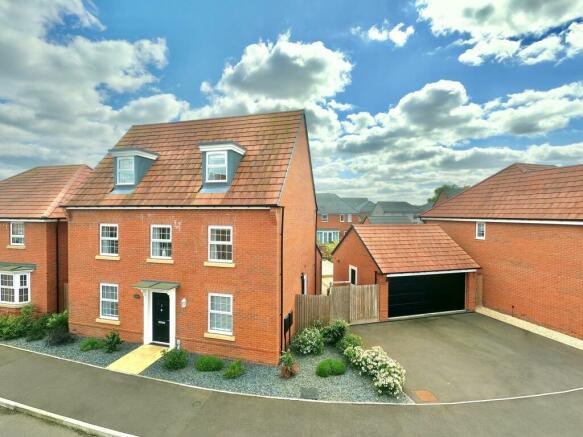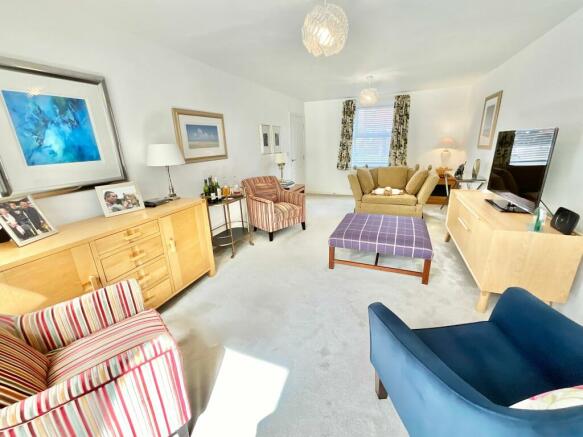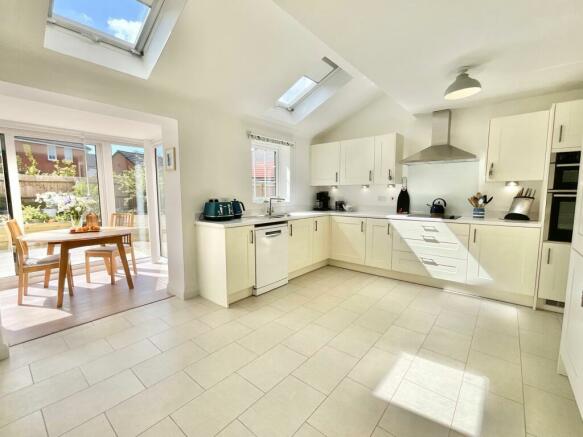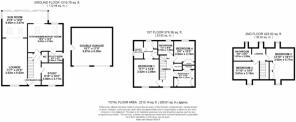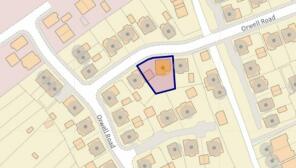
Orwell Road, Market Drayton, TF9

- PROPERTY TYPE
Detached
- BEDROOMS
5
- BATHROOMS
3
- SIZE
1,862 sq ft
173 sq m
- TENUREDescribes how you own a property. There are different types of tenure - freehold, leasehold, and commonhold.Read more about tenure in our glossary page.
Freehold
Key features
- An immaculately presented five bedroom, detached home that is pristinely decorated in neutral colours to meet all needs, fresh and ready for you place your own stamp on it.
- Four of the bedrooms are fitted with wardrobes, one being used completely as a dressing room, the fifth being used as an additional sitting room, two lovely bathrooms & an en-suite.
- To the ground floor there's a study, large lounge which opens up to a snug which in turn leads into the sun room offering the most wonderful view of the meticulously landscaped garden.
- There's a generous kitchen/diner recently updated with new white goods, a water softener has been added and there's a handy utility with additional cabinets added by the vendors.
- The current owners have made several high end upgrades including: an extention, electric to the garage for a car charging point, electric door & side door, P.V panels & air source heat pump.
Description
Step inside this immaculately presented 5-bedroom detached house that awaits you, with its neutral palette and pristine decor, this home is a beautiful canvas ready for you to make it your own. The entrance hallway greets you with a bright and welcoming introduction to Orwell Road where all principle ground floor rooms lead from. Picture yourself in the spacious lounge, leading to a snug and then into the sunroom where you'll enjoy stunning views of the landscaped garden, and these two areas are where the vendors have tirelessly worked so hard to create spaces that have not only given some additional living space, but an outside space that offers a low maintenance, tranquil haven.
The ground floor also boasts a study, a generously sized kitchen/diner updated with integrated appliances that include double NEFF ovens, extractor and ceramic hob, with spaces for a dishwasher and tall fridge/freezer, along with a utility room which has had some additional cabinets added for extra storage.
Heading upstairs you’ll find the first family bathroom immediately on the left which is a contemporary suite comprising bath with shower over and a glass screen, pedestal sink and W.C. Next door is a double bedroom which the current vendor uses as a hobbies room and additional study. It was fitted with a wardrobe however this is now a very useful airing cupboard, a large space to hang some clothes and shelves for towels and bed linen as it backs onto the cupboard along the landing which houses all of the equipment for the new air source heating system. Continuing along the landing there is another bedroom which features fully fitted storage added by the vendor, creating a dream walk-in wardrobe that will excite the most fashion conscious buyers out there in need of that extra storage space! The final room to this floor is the main bedroom which mirrors that of a luxury hotel suite with it’s dressing area, fitted wardrobes, dual aspect windows and a lovely en-suite shower room with a glass sliding door, walk-in shower enclosure, a vanity unit with sink inset, storage beneath and W.C.
Ascending to the top floor the luxury of space continues with two further bedrooms and a bathroom. The larger bedroom on the right is complimented with dual aspect, Velux style windows with fitted wardrobes and an abundance of space still for a super king bed and further furniture of your choice. The cosy landing is a bright spot with a Velux style window which could make for a cute little sitting or reading area with the bathroom next door, fitted with a vanity unit, sink, storage beneath, W.C and shower enclosure. The final bedroom is currently used for an additional sitting room making this charming abode so versatile to your individual needs, but would comfortably make a lovely double bedroom if this is what your requirements desire.
Step outside and be greeted by the beautifully landscaped garden, boasting a mix of patio and gravel surfaces for easy maintenance. Imagine spending sunny afternoons in this serene outdoor oasis or hosting gatherings with loved ones. And for the car enthusiasts, a double garage with an electric roller shutter door, electric installed for anyone wanting to add a car charging point or a storage batteries to work in line with the PV panels, along with parking spaces for three cars in front providing convenience and security.
Another notable feature that has been added by the current vendors together with the P.V. panels is the air source heat pump meaning the running costs of this beautiful residence will help keep those pennies in your bank account to improve and enhance your living experience. This property offers a perfect blend of indoor comfort and outdoor tranquillity, creating a peaceful haven for you to call home. Live in style and luxury with all the modern conveniences at your fingertips in this charming abode.
EPC Rating: B
Location
Market Drayton is a market town in north Shropshire, England, close to the Welsh and Staffordshire border and located along the River Tern, between Shrewsbury and Stoke-on-Trent. The Shropshire Union Canal and Regional Cycle Route 75 pass through the town whilst the A53 road by-passes the town providing access to links further afield. Market Drayton possesses a rich history with some traditions being continued today, such as the weekly Wednesday markets having being chartered by King Henry III in 1245. There are a number of pubs, restaurants and shops including three supermarkets within this market town, making amenities easily accessible.
Garden
Beautifully landscaped garden, patio and gravelled for easy maintenance.
- COUNCIL TAXA payment made to your local authority in order to pay for local services like schools, libraries, and refuse collection. The amount you pay depends on the value of the property.Read more about council Tax in our glossary page.
- Band: F
- PARKINGDetails of how and where vehicles can be parked, and any associated costs.Read more about parking in our glossary page.
- Yes
- GARDENA property has access to an outdoor space, which could be private or shared.
- Private garden
- ACCESSIBILITYHow a property has been adapted to meet the needs of vulnerable or disabled individuals.Read more about accessibility in our glossary page.
- Ask agent
Orwell Road, Market Drayton, TF9
NEAREST STATIONS
Distances are straight line measurements from the centre of the postcode- Prees Station7.9 miles


As a multi award winning independent, local agency with offices in Eccleshall, Stone and Nantwich, we offer a flexible and personal service, but as the only agent locally recommended by the Guild of Property Professionals, we work within a network of over 850 agents nationwide. We were founded: 'To provide an outstanding bespoke service to each and every client' and when moving home we understand you need help and support from the experts.
Our professional and experienced sales team are dedicated to ensuring you achieve the best possible sale price for your property as swiftly and as easily as possible. You will have a dedicated team working on your behalf, each of whom will visit your property and understand your priorities and requirements. We are here to help and advise you every step of the way. We believe in a culture of openness and will talk you through the reasons behind our advice so that you can be confident you are making the right decisions.
Why Choose Us...Fairness and Openness
Chosen Agent for The Guild of Properties Professionals
Superb Sales Particulars
A Brilliant Database of Buyers
Elevated Mast Photography
Video Tours
Virtual Reality Tours
Touch Screens at Our Offices
Printed Press Advertising
Reflective Eye Catching Sales Boards
Comprehensive Customer Service and Expertise
Advertising On All The Major Portals
Nationwide Coverage with 800 Guild Offices
London Exhibitions at The Guild's Park Lane Office
Multi Award Winning Agents
Notes
Staying secure when looking for property
Ensure you're up to date with our latest advice on how to avoid fraud or scams when looking for property online.
Visit our security centre to find out moreDisclaimer - Property reference 039e5eb2-980d-4e84-8218-e717a10e5d25. The information displayed about this property comprises a property advertisement. Rightmove.co.uk makes no warranty as to the accuracy or completeness of the advertisement or any linked or associated information, and Rightmove has no control over the content. This property advertisement does not constitute property particulars. The information is provided and maintained by James Du Pavey, Eccleshall. Please contact the selling agent or developer directly to obtain any information which may be available under the terms of The Energy Performance of Buildings (Certificates and Inspections) (England and Wales) Regulations 2007 or the Home Report if in relation to a residential property in Scotland.
*This is the average speed from the provider with the fastest broadband package available at this postcode. The average speed displayed is based on the download speeds of at least 50% of customers at peak time (8pm to 10pm). Fibre/cable services at the postcode are subject to availability and may differ between properties within a postcode. Speeds can be affected by a range of technical and environmental factors. The speed at the property may be lower than that listed above. You can check the estimated speed and confirm availability to a property prior to purchasing on the broadband provider's website. Providers may increase charges. The information is provided and maintained by Decision Technologies Limited. **This is indicative only and based on a 2-person household with multiple devices and simultaneous usage. Broadband performance is affected by multiple factors including number of occupants and devices, simultaneous usage, router range etc. For more information speak to your broadband provider.
Map data ©OpenStreetMap contributors.
