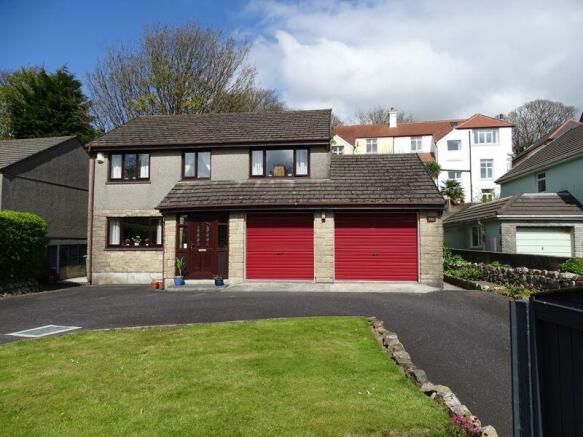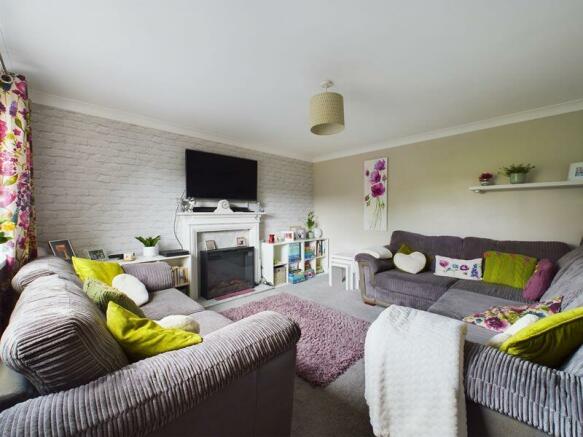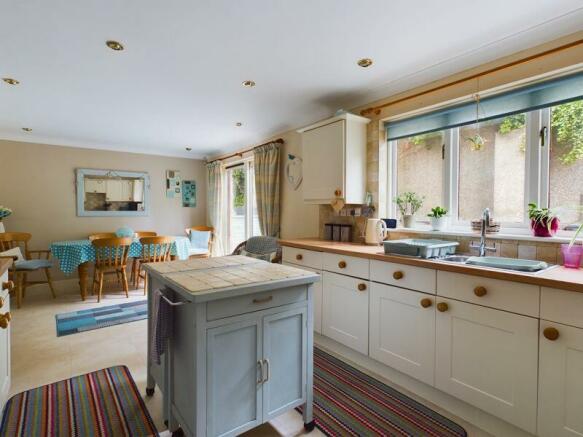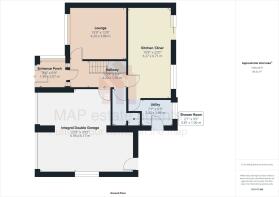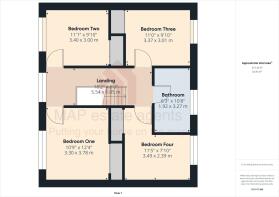
Falmouth Road, Redruth

- PROPERTY TYPE
Detached
- BEDROOMS
4
- BATHROOMS
2
- SIZE
Ask agent
- TENUREDescribes how you own a property. There are different types of tenure - freehold, leasehold, and commonhold.Read more about tenure in our glossary page.
Freehold
Key features
- Individually-sited detached house
- Four double-size bedrooms
- Lounge
- Generous kitchen/dining room
- Ground floor shower room/WC
- First floor family bathroom
- Utility room
- Integral double-size garage
- Attractive low-maintenance gardens and parking
- Convenient for town centre and schooling
Description
On the first floor, there are four double-size bedrooms and a family bathroom, the ground floor benefits from a lounge, a generous kitchen/dining room and a shower room/WC. There is a utility room off the kitchen area, the property is warmed by a gas combination boiler supplying radiators and there is double glazing throughout.
Approached via a tarmacadam driveway, there are attractive low-maintenance gardens to the front with ample parking and turning. The large double garage is integral with the house and to the rear, the garden is largely paved with patio seating and barbecue area.
In summary, a large family home requiring a closer inspection to be fully appreciated and viewing our interactive virtual tour is strongly advised prior to arranging a closer inspection.
Situated on the Falmouth side of the town and within walking distance of the town centre and schooling, Redruth offers a mix of local and national shopping outlets, there is a mainline Railway Station with direct links to London Paddington and the north of England and the A30 trunk road will be found within a mile.
As previously mentioned, schooling is available for all ages within walking distance, Redruth also houses 'Kresen Kernow' which contains the world's largest collection of Cornish archive material and is a sought-after location for those researching their family history.
Falmouth on the south coast, which is Cornwall's university town, is within nine miles, Truro, the county town of Cornwall, is within eleven miles and Portreath on the north coast, which is noted for its sandy beach and harbour, is within six miles.
ACCOMMODATION COMPRISES
uPVC double glazed door with side screens opening to:-
ENTRANCE PORCH
uPVC double glazed window to the side. Tiled flooring and half-glazed door with side screens opening to:-
HALLWAY
Stairs to first floor with storage cupboard beneath and radiator. Vertical panelled doors open off to:-
LOUNGE
13' 9'' x 12' 8'' (4.19m x 3.86m)
uPVC double glazed window to the front. Focusing on a wood fire surround with marble hearth housing a focal point log fire. Coved ceiling and radiator.
KITCHEN/DINER
22' 0'' x 10' 8'' (6.70m x 3.25m)
Double glazed patio door and window to the rear. Fitted with an attractive range of shaker-style eye-level and base units having adjoining roll top edge working surfaces and incorporating an inset stainless steel one and a half bowl sink unit with mixer tap. Inset stainless steel four-ring gas hob with cooker hood over and built-in eye-level 'Hotpoint' double oven. Integrated fridge, inset spotlighting and radiator. Door to:-
UTILITY
7' 7'' x 6' 5'' (2.31m x 1.95m)
Double glazed window to the rear and uPVC double glazed door to the side. Fitted with a base unit having an adjoining roll top edge working surface and space and plumbing beneath for an automatic washing machine. 'Greenstar' high-flow gas combination boiler, space for dishwasher and radiator.
SHOWER ROOM
Featuring a close-coupled WC, pedestal wash hand basin and recessed tiled shower enclosure with 'Triton' electric shower. Extensive ceramic tiled splashbacks and towel radiator.
FIRST FLOOR LANDING
A central galleried landing with a coved ceiling, radiator and access to loft space. Vertical panelled doors open off to:-
BEDROOM ONE
12' 4'' x 10' 9'' (3.76m x 3.27m)
uPVC double glazed window to the front. Two-door recessed wardrobe, radiator and coved ceiling.
BEDROOM TWO
11' 1'' x 9' 10'' (3.38m x 2.99m)
uPVC double glazed window to the front. Two-door recessed wardrobe, coved ceiling and radiator.
BEDROOM THREE
11' 0'' x 9' 10'' (3.35m x 2.99m)
Double glazed window to the rear. Recessed two-sliding-door wardrobe, coved ceiling and radiator.
BATHROOM
Double glazed window to the rear. Remodelled with a comprehensive suite consisting of counter top with storage beneath featuring an inset oval sink unit, close coupled WC, bidet and panelled bath with central mixer fill incorporating a shower attachment. Half ceramic tiling to walls, coved ceiling and towel radiator.
BEDROOM FOUR
11' 5'' x 7' 10'' (3.48m x 2.39m) maximum measurements, L-shaped
Double glazed window to the rear. Recessed two-door wardrobe, coved ceiling and radiator.
OUTSIDE FRONT
Approached via a tarmacadam driveway which gives parking and turning space and leads to the integral garage, the front garden is laid mainly to lawn with gravelled beds incorporating a succulent and feature shrubs and has been designed with ease of maintenance in mind. Pedestrian access leads to either side of the property with one side having raised, well-stocked beds.
REAR
The rear garden is largely paved, enclosed and secure for younger children and animals and there is a patio with a brick barbecue.
DOUBLE GARAGE
Integral with the property and with two roller doors to the front, one of which is electrically-operated, inspection pit and power and light connected. Double glazed window to the side and double glazed door to the rear.
SERVICES
Mains gas, water, drainage and electric.
AGENT'S NOTE
The Council Tax Band for this property is Band 'C'.
DIRECTIONS
From Redruth Railway Station, proceed down the hill turning slight right at the first set of traffic lights, at the next set of traffic lights, turn left and continue passing Trewirgie School on the right, just prior to the entrance to Town Farm, which is on the right, the property will be identified on the left-hand side by a 'For Sale' board. If using What3words: revives.soonest.reply
Brochures
Property BrochureFull Details- COUNCIL TAXA payment made to your local authority in order to pay for local services like schools, libraries, and refuse collection. The amount you pay depends on the value of the property.Read more about council Tax in our glossary page.
- Band: C
- PARKINGDetails of how and where vehicles can be parked, and any associated costs.Read more about parking in our glossary page.
- Yes
- GARDENA property has access to an outdoor space, which could be private or shared.
- Yes
- ACCESSIBILITYHow a property has been adapted to meet the needs of vulnerable or disabled individuals.Read more about accessibility in our glossary page.
- Ask agent
Falmouth Road, Redruth
NEAREST STATIONS
Distances are straight line measurements from the centre of the postcode- Redruth Station0.3 miles
- Camborne Station3.5 miles
- Perranwell Station5.0 miles
About the agent
MAP Estate Agents, Barncoose
Gateway Business Centre, Wilson Way, Barncoose, Illogan Highway, TR15 3RQ

Selling and letting homes across West Cornwall in a very personal and modern way. Please let us put your home 'On the MAP'
The MAP team are all very experienced and well established property professionals who have helped thousands of buyers and sellers over the years across West Cornwall. Between us we have over 125 years of selling and letting homes in the region.
Since opening in 2017 the business has grown considerably mainly through recommendation.
Notes
Staying secure when looking for property
Ensure you're up to date with our latest advice on how to avoid fraud or scams when looking for property online.
Visit our security centre to find out moreDisclaimer - Property reference 12338820. The information displayed about this property comprises a property advertisement. Rightmove.co.uk makes no warranty as to the accuracy or completeness of the advertisement or any linked or associated information, and Rightmove has no control over the content. This property advertisement does not constitute property particulars. The information is provided and maintained by MAP Estate Agents, Barncoose. Please contact the selling agent or developer directly to obtain any information which may be available under the terms of The Energy Performance of Buildings (Certificates and Inspections) (England and Wales) Regulations 2007 or the Home Report if in relation to a residential property in Scotland.
*This is the average speed from the provider with the fastest broadband package available at this postcode. The average speed displayed is based on the download speeds of at least 50% of customers at peak time (8pm to 10pm). Fibre/cable services at the postcode are subject to availability and may differ between properties within a postcode. Speeds can be affected by a range of technical and environmental factors. The speed at the property may be lower than that listed above. You can check the estimated speed and confirm availability to a property prior to purchasing on the broadband provider's website. Providers may increase charges. The information is provided and maintained by Decision Technologies Limited. **This is indicative only and based on a 2-person household with multiple devices and simultaneous usage. Broadband performance is affected by multiple factors including number of occupants and devices, simultaneous usage, router range etc. For more information speak to your broadband provider.
Map data ©OpenStreetMap contributors.
