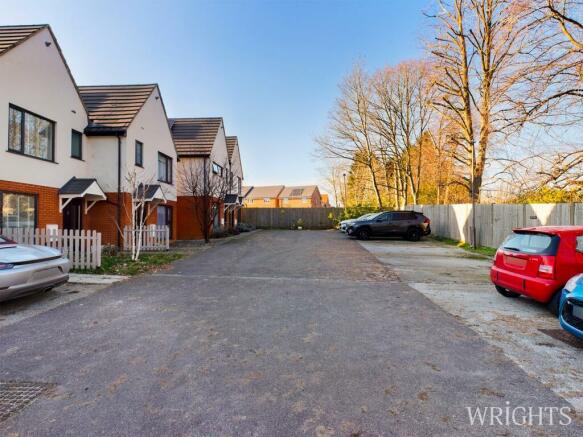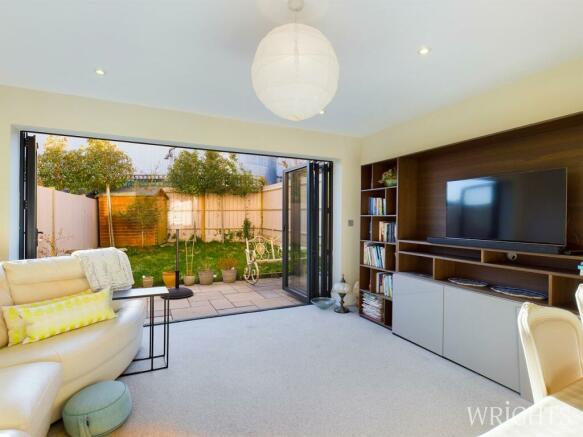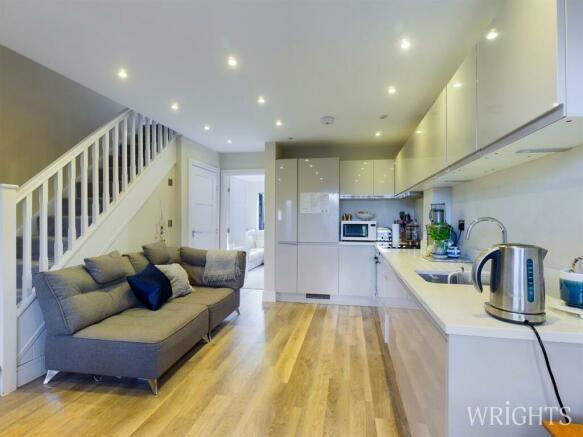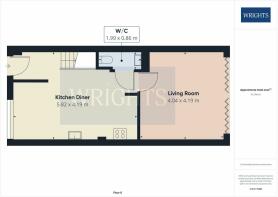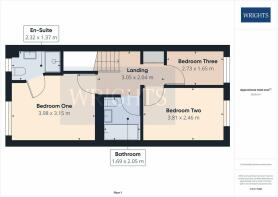
Sterling Court, WELWYN GARDEN CITY, AL7

- PROPERTY TYPE
Semi-Detached
- BEDROOMS
3
- BATHROOMS
2
- SIZE
Ask agent
- TENUREDescribes how you own a property. There are different types of tenure - freehold, leasehold, and commonhold.Read more about tenure in our glossary page.
Freehold
Key features
- CONSTRUCTED IN 2017 WITH NEW BUILD WARRANTY REMAINING
- EN-SUITE TO BEDROOM ONE
- BI-FOLD DOORS
- FULLY INTEGRATED KITCHEN
- GATED COMMUNITY OF JUST 6 HOMES
- PRIVATE DRIVEWAY
- CLOSE TO THE TOWN CENTRE AND MAINLINE STATION
- SOUTH WESTERLY FACING GARDEN
- GROUND FLOOR W/C
Description
Nestled within a GATED COMMUNITY, this exclusive three-bedroom SEMI-DETACHED residence is situated at the end of a QUIET CUL-DE-SAC, offering the convenience of being WITHIN WALKING DISTANCE TO THE TOWN CENTRE. Part of a charming development comprising only 6 homes and built in 2017, this particular property was handpicked as an off-plan plot by its current owners, ensuring meticulous attention to detail. With a NEW BUILD WARRANTY still in place, the home has been thoughtfully designed to feature striking BI-FOLD doors that span the rear of the property, opening up to the SOUTH-WESTERLY FACING GARDEN. Additionally, it boasts TWO PRIVATE PARKING BAYS, an EN-SUITE in the principal bedroom, and a GROUND FLOOR W/C for added convenience. Being the end plot, this property offers gated side access and a larger driveway. The sleek and modern FULLY INTEGRATED KITCHEN with a dedicated dining area enhances the home's appeal. Located close to major road connections and the town centre, residents benefit from easy access to amenities and services. Furthermore, a selection of Ofsted-rated "good" schools are conveniently within walking distance. Don't miss the chance to view this exceptional property and seize this unique opportunity. Energy rating B.
GROUND FLOOR
OPEN PLAN KITCHEN LIVING AREA
A carefully zoned area, staircase to first floor with storage underneath. Dedicated dining area with window to front elevation. High gloss L shaped kitchen with Quartz worktops. Fitted appliances to include; oven, electric hob, extractor fan, dishwasher, washing machine and fridge/freezer.
W/C
Low level w/c, sink with vanity unit, large mirror.
LIVING ROOM
Cosy yet spacious room with anthracite Bi-fold doors to the garden which can be opened with two panels as a French Door as well.
FIRST FLOOR
LANDING
Spacious and airy, double wardrobe, loft access.
BEDROOM ONE
Window to front aspect.
EN-SUITE
Luxury three piece suite comprising double shower, low level w/c and sink with vanity. Tiled walls, large mirror, extractor, heated towel rail and window for comfort.
BEDROOM TWO
Window to the rear aspect.
BEDROOM THREE
Window to the rear aspect.
FAMILY BATHROOM
Three piece suite comprising panel bath with shower attachment over, sink with vanity unit, low level w/c. Additional features include; shaver point, large mirror and extractor fan. The walls and floor are tiled.
OUTSIDE
REAR GARDEN
Enclosed rear garden with timber fencing. Handy gated side access. Patio to the immediate rear and laid to lawn for the rest. Timber shed to remain and tap on wall.
PARKING ARRANGEMENTS
Two private bays opposite the house. The tarmac between the parking and the house also belongs to the property being the end plot with no through traffic. The site is accessed to the rear of Bellmont Lodge via remote gates.
COUNCIL TAX BAND D
£2,184.15
WHAT THE OWNERS SAY
We purchased the home off plan and its really low maintenance. The downstairs space is nice and open, we like the spacious kitchen with space for a dining table, and the WC under the stairs is very handy, and provides a space to store cleaning equipment. The living room is sunny, with ample space for furniture, and becomes an extended space in summer by opening the bifold doors to the patio. Upstairs there are 3 bedrooms, 2 bathrooms and 2 large wardrobes for storage. The loft is boarded and provides a vast space for storage. Number 13 is at the end of the line of houses so has no passers by and the deeds include the end planted area and parking spaces. We can walk to the station or town centre in about 15 minutes, and by car we have quick and direct access onto the Mundells, even at rush hour, and all destinations leading off it. The house is a good distance from the nearest road so there is no passing traffic and at night Sterling Court is silent.
ABOUT WELWYN GARDEN CITY
Welwyn Garden City bears the legacy of Sir Ebenezer Howard, who founded the town in the 1920s and developed it into a designated new town in 1948. Conceptualized as a harmonious blend of urban conveniences and rural tranquility, Welwyn Garden City offered residents an escape from the hustle and bustle of overcrowded cities to a haven of sunshine, leafy lanes, open countryside, and inviting cafes. The town's design emphasized creating a healthy and vibrant environment for its inhabitants.
Today, Welwyn Garden City's town centre stands as a vibrant hub teeming with activity and features an array of shops to cater to various tastes and needs. The focal point is the Howard Shopping Centre, home to popular high street retailers like John Lewis, complemented by convenient supermarket options including Waitrose and Sainsburys on the town's outskirts. Additionally, a charming cinema venue offers the latest film releases for entertainment seekers.
Fo...
Brochures
Brochure 1- COUNCIL TAXA payment made to your local authority in order to pay for local services like schools, libraries, and refuse collection. The amount you pay depends on the value of the property.Read more about council Tax in our glossary page.
- Ask agent
- PARKINGDetails of how and where vehicles can be parked, and any associated costs.Read more about parking in our glossary page.
- Yes
- GARDENA property has access to an outdoor space, which could be private or shared.
- Yes
- ACCESSIBILITYHow a property has been adapted to meet the needs of vulnerable or disabled individuals.Read more about accessibility in our glossary page.
- Ask agent
Sterling Court, WELWYN GARDEN CITY, AL7
NEAREST STATIONS
Distances are straight line measurements from the centre of the postcode- Welwyn Garden City Station0.9 miles
- Welwyn North Station1.0 miles
- Hatfield Station3.4 miles
About the agent
Wrights was founded in 1983 by Melvin Wright with his first branch opening in Hatfield. Due to Melvin and his team's hard work and determination Wrights really took off and they were soon chosen as the re-location agents for British Aerospace.
10 years after Wrights first opened its doors in Hatfield, Melvin made the decision, with the help of his brother Graham to open another branch, so in 1993 Wrights of Welwyn Garden City was founded. Soon to follow was t
Industry affiliations



Notes
Staying secure when looking for property
Ensure you're up to date with our latest advice on how to avoid fraud or scams when looking for property online.
Visit our security centre to find out moreDisclaimer - Property reference 25876750. The information displayed about this property comprises a property advertisement. Rightmove.co.uk makes no warranty as to the accuracy or completeness of the advertisement or any linked or associated information, and Rightmove has no control over the content. This property advertisement does not constitute property particulars. The information is provided and maintained by Wrights of Welwyn Garden City, Welwyn Garden City. Please contact the selling agent or developer directly to obtain any information which may be available under the terms of The Energy Performance of Buildings (Certificates and Inspections) (England and Wales) Regulations 2007 or the Home Report if in relation to a residential property in Scotland.
*This is the average speed from the provider with the fastest broadband package available at this postcode. The average speed displayed is based on the download speeds of at least 50% of customers at peak time (8pm to 10pm). Fibre/cable services at the postcode are subject to availability and may differ between properties within a postcode. Speeds can be affected by a range of technical and environmental factors. The speed at the property may be lower than that listed above. You can check the estimated speed and confirm availability to a property prior to purchasing on the broadband provider's website. Providers may increase charges. The information is provided and maintained by Decision Technologies Limited. **This is indicative only and based on a 2-person household with multiple devices and simultaneous usage. Broadband performance is affected by multiple factors including number of occupants and devices, simultaneous usage, router range etc. For more information speak to your broadband provider.
Map data ©OpenStreetMap contributors.
