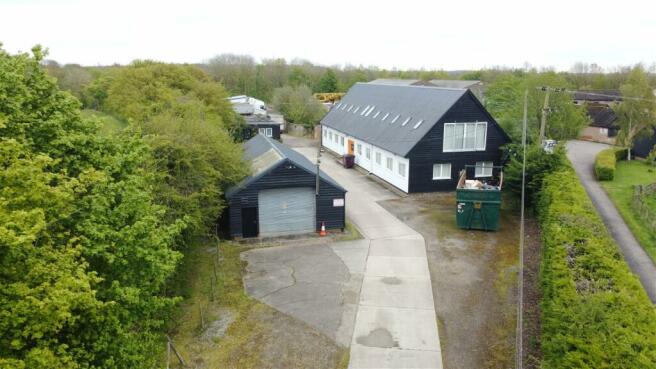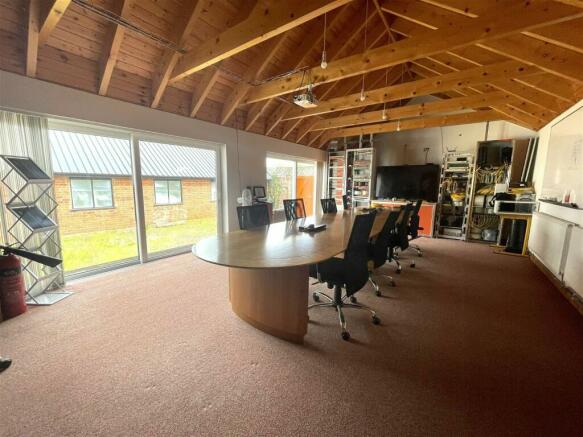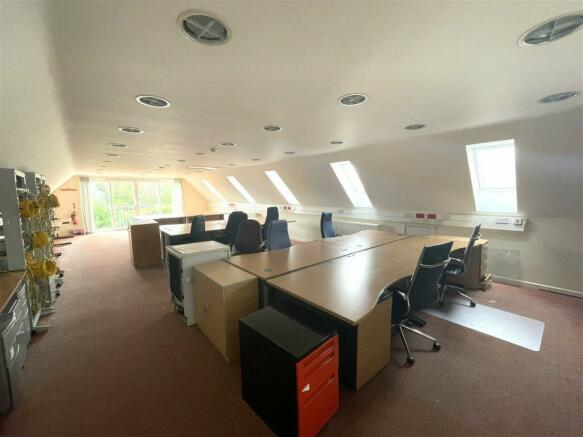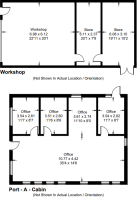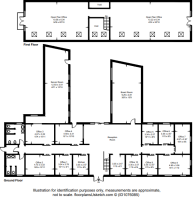Wolves Farm Lane, Hadleigh, Suffolk
- SIZE AVAILABLE
5,326 sq ft
495 sq m
- SECTOR
Office to lease
Lease details
- Lease available date:
- Ask agent
- Deposit:
- £8,125A deposit provides security for a landlord against damage, or unpaid rent by a tenant.Read more about deposit in our glossary page.
- Furnish type:
- Furnished or unfurnished, landlord is flexible
Description
A substantial commercial premises comprising a large office building of 5326 sq ft, separate workshop of 817 sq ft and port-a-cabin of 892 sq ft for further office or storage space, located just outside Hadleigh with ample on-site parking. Available from July 2024
Location
The premises is situated in a rural, yet not isolated position just outside Hadleigh, half a mile from the A1071. Hadleigh is a popular market town in South Suffolk, located 9 miles west of Ipswich, 17 miles north of Colchester and 25 miles south-east of Bury St Edmunds.
Directions
From Hadleigh town centre, proceed out of the town via B1070. Upon reaching the round-a-bout junction with the Ipswich Road, turn right towards Ipswich on the A1071. After less than 1/4 of a mile, turn left onto Wolves Farm Lane and follow this road for approximately half a mile, where the premises will be found on the left hand side.
For those using the What3Words app: ///ooze.bagpipes.fell
Description
The offices at Wolves Farm provide a unique and interesting opportunity to rent a substantial complex of office, workshop and storage accommodation located just outside of Hadleigh. In total, the premises offer 653 sqm (7,035 sq ft) of accommodation across three buildings. In addition to the extensive internal space, the property also has two car parking areas.
The premises would ideally suit Tenants looking for a mix of office, workshop/warehouse and storage space.
The buildings are as follows:-
Office Building
A smart office building complete with reception, board/meeting room, kitchen, 10 individual ground floor offices, printing room, server room, toilet facilities and extensive open plan offices to the first floor. The offices are very well presented and offer the perfect mix of private offices and collaboration space. 495 sqm (5,326 sq ft).
Workshop
A detached workshop/warehouse with a main open workshop area and two additional stores. Max height to ridge: 3.85m, with roller shutter door of 3.47m wide x 3.17m high. Outside WC to rear. 76 sqm (817 sq ft).
Port-a-cabin Offices
A port-a-cabin providing further office or storage space. 83 sqm (892 sq ft)
Terms
The premises are available to rent on a new lease with a minimum term of 5 years at an annual rent of £32,500 per annum exclusive. Any lease will be excluded from the security of tenure provisions of the Landlord & Tenant Act 1954. The lease will on the basis of full repairing and insuring obligations. A deposit will be held by the Landlord equivalent to three months rent.
Services
We understand mains water and electricity are connected to the site with foul drainage discharged via a treatment plant. Heating for the office building is via an oil fired boiler.
We have not undertaken any detailed investigations in relation to the availability and capacity of services and prospective purchasers should satisfy themselves in this regard.
EPC
Rating = C
Rateable Value
£17,750
Viewing
Strictly by appointment with Clarke and Simpson.
Local Authority
Babergh District Council.
NOTES
1. Every care has been taken with the preparation of these particulars, but complete accuracy cannot be guaranteed. If there is any point, which is of particular importance to you, please obtain professional confirmation. Alternatively, we will be pleased to check the information for you. These Particulars do not constitute a contract or part of a contract. All measurements quoted are approximate. The Fixtures, Fittings & Appliances have not been tested and therefore no guarantee can be given that they are in working order. Photographs are reproduced for general information and it cannot be inferred that any item shown is included. No guarantee can be given that any planning permission or listed building consent or building regulations have been applied for or approved. The agents have not been made aware of any covenants or restrictions that may impact the property, unless stated otherwise. Any site plans used in the particulars are indicative only and buyers should rely on the Land Registry/transfer plan.
The Money Laundering, Terrorist Financing and Transfer of Funds (Information on the Payer) Regulations 2017 require all Estate Agents to obtain sellers’ and buyers’ identity.
May 2024
Energy Performance Certificates
EPC 1Brochures
Wolves Farm Lane, Hadleigh, Suffolk
NEAREST STATIONS
Distances are straight line measurements from the centre of the postcode- Ipswich Station6.9 miles
About Clarke and Simpson Commercial, Framlingham
Clarke & Simpson Well Close Square, Framlingham, IP13 9DU

Clarke & Simpson is an independent firm of Chartered Surveyors based in Framlingham, Suffolk. Our commercial property department deals with a wide range of matters including sales and lettings, professional valuations, property management, rent reviews, lease renewals and asset management. We also offer estate agency, farm and land sales, estate management, auctioneering and building surveying throughout Suffolk and beyond. We pride ourselves on our dedicated, personal and professional servic
Notes
Disclaimer - Property reference L63505. The information displayed about this property comprises a property advertisement. Rightmove.co.uk makes no warranty as to the accuracy or completeness of the advertisement or any linked or associated information, and Rightmove has no control over the content. This property advertisement does not constitute property particulars. The information is provided and maintained by Clarke and Simpson Commercial, Framlingham. Please contact the selling agent or developer directly to obtain any information which may be available under the terms of The Energy Performance of Buildings (Certificates and Inspections) (England and Wales) Regulations 2007 or the Home Report if in relation to a residential property in Scotland.
Map data ©OpenStreetMap contributors.
