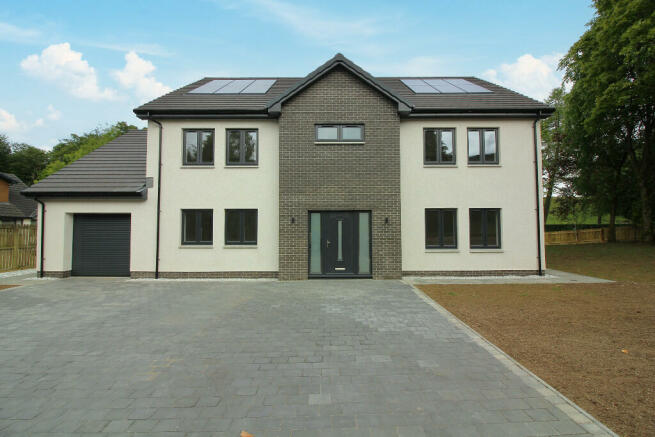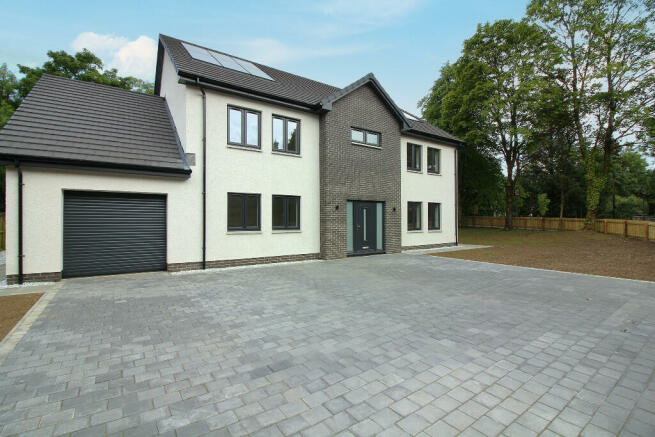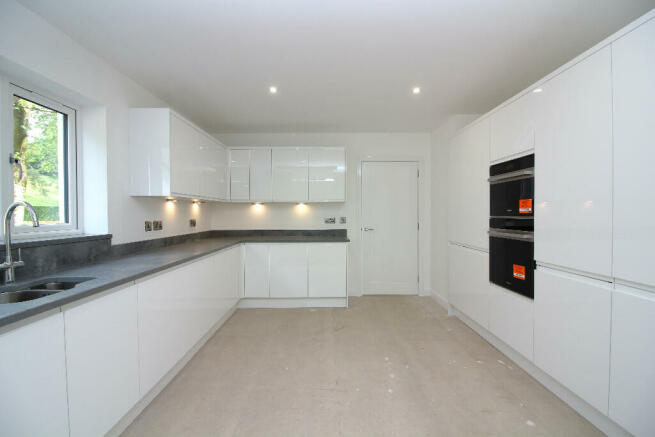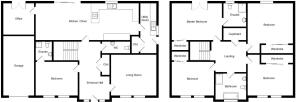Raith Road, Fenwick, KA3

- PROPERTY TYPE
Detached
- BEDROOMS
5
- BATHROOMS
4
- SIZE
Ask agent
- TENUREDescribes how you own a property. There are different types of tenure - freehold, leasehold, and commonhold.Read more about tenure in our glossary page.
Freehold
Key features
- Solar Panels
- 5 Bedrooms
- 4 Bathroom
- Wrap Around Gardens
Description
Ayr Estate Agents are delighted to present this rarely available five-bedroom, four-bathroom detached new build to the market. Situated within Raith Road, Fenwick this substantial property is ideally located close to Kilmarnock and within commuting distance of Glasgow.
Set within a generous corner plot this property benefits from wrap around gardens with patio area to the rear and off-street parking for up to four cars to the front.
The well-proportioned entry hallway benefits from built-in storage as well as WC which in turn benefits from tiled floor and half tiled walls. From the entrance hallway access can be gained to the front facing living room, this bright and airy room provides ample space for lounge furniture. Directly across from the living room is the first of the five bedrooms, in keeping with the other bedrooms this room is of a generous size and further benefits from en-suite which consists of w/c, wash hand basin and shower.
To the rear of the ground floor is the stunning open plan kitchen/dining/lounge area, the perfect space for entertaining with direct access to the rear garden and patio area. The kitchen will benefit from high gloss door fronts as well as granite worktops. Integrated appliances will consist of double oven, microwave and dishwasher.
From the kitchen access can be gained to the convenient utility room which will provide further worktop and storage space and well wash facilities.
Completing the ground floor is the home office/snug, this multi-purpose room can be accessed from the kitchen/diner and further benefits from an outlook and access to the rear garden.
The upper floor can be accessed from the entry hall via the staircase which is complimented via the contemporary glass balustrade. This leads to the spacious landing which in turn provides access to the four remaining double bedrooms and main bathroom.
Each of the four double bedrooms are of a good size and all benefit from built-in storage. The master bedroom further benefits from en-suite which consists of w/c, wash hand basin and shower. The master bedroom further benefits from a Juliet balcony which provides an outlook to the rear garden.
The main bathroom consists of w/c, separate walk-in shower, bath and wash hand basin which is complimented via fully tiled wall and floor coverings.
Completing the accommodation is the internal garage with electric door.
Dimensions*
Livingroom: 4.64m x 4.17m
Kitchen/Diner: 10.58m x 3.76m
Utility Room: 5.10m x 1.64m
WC: 1.18m X 2.81m
Office: 3.20m x 3.16m
Bedroom (Ground Floor): 4.32m x 3.44m
En-suite: 1.91m x 1.66m
Master bedroom: 5.13m x 3.80m
En-suite: 2.38m x 2.32m
Bedroom: 5.22m x 4.64m
Bedroom: 4.07m x 4.64m
Bedroom: 4.33m x 3.46m
Main bathroom: 3.07m x 2.65m
Garage: 3.6m x 6m
*All room dimensions are taken at the widest point and are provided for guidance only.
- COUNCIL TAXA payment made to your local authority in order to pay for local services like schools, libraries, and refuse collection. The amount you pay depends on the value of the property.Read more about council Tax in our glossary page.
- Ask agent
- PARKINGDetails of how and where vehicles can be parked, and any associated costs.Read more about parking in our glossary page.
- Garage,Driveway
- GARDENA property has access to an outdoor space, which could be private or shared.
- Patio,Rear garden,Front garden
- ACCESSIBILITYHow a property has been adapted to meet the needs of vulnerable or disabled individuals.Read more about accessibility in our glossary page.
- Ask agent
Energy performance certificate - ask agent
Raith Road, Fenwick, KA3
NEAREST STATIONS
Distances are straight line measurements from the centre of the postcode- Stewarton Station3.5 miles
- Kilmaurs Station3.9 miles
- Kilmarnock Station4.0 miles
About the agent
Ayr Estate & Letting Agents are a local, independent estate agent located within the heart of Ayr, South Ayrshire.
At Ayr Estate Agents our main goal is to offer the best service to our sellers, buyers, landlords and tenants. Our professional and proactive approach with a clear commitment to quality of service has seen us become the agent of choice for many sellers, buyers, landlords and tenants throughout Ayrshire.
As a forward thinking agent, we have embraced new property techno
Industry affiliations

Notes
Staying secure when looking for property
Ensure you're up to date with our latest advice on how to avoid fraud or scams when looking for property online.
Visit our security centre to find out moreDisclaimer - Property reference 953. The information displayed about this property comprises a property advertisement. Rightmove.co.uk makes no warranty as to the accuracy or completeness of the advertisement or any linked or associated information, and Rightmove has no control over the content. This property advertisement does not constitute property particulars. The information is provided and maintained by Ayr Estate & Letting Agents, Ayr. Please contact the selling agent or developer directly to obtain any information which may be available under the terms of The Energy Performance of Buildings (Certificates and Inspections) (England and Wales) Regulations 2007 or the Home Report if in relation to a residential property in Scotland.
*This is the average speed from the provider with the fastest broadband package available at this postcode. The average speed displayed is based on the download speeds of at least 50% of customers at peak time (8pm to 10pm). Fibre/cable services at the postcode are subject to availability and may differ between properties within a postcode. Speeds can be affected by a range of technical and environmental factors. The speed at the property may be lower than that listed above. You can check the estimated speed and confirm availability to a property prior to purchasing on the broadband provider's website. Providers may increase charges. The information is provided and maintained by Decision Technologies Limited. **This is indicative only and based on a 2-person household with multiple devices and simultaneous usage. Broadband performance is affected by multiple factors including number of occupants and devices, simultaneous usage, router range etc. For more information speak to your broadband provider.
Map data ©OpenStreetMap contributors.




