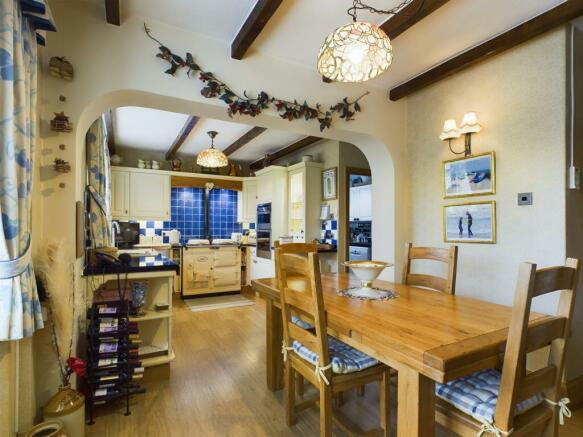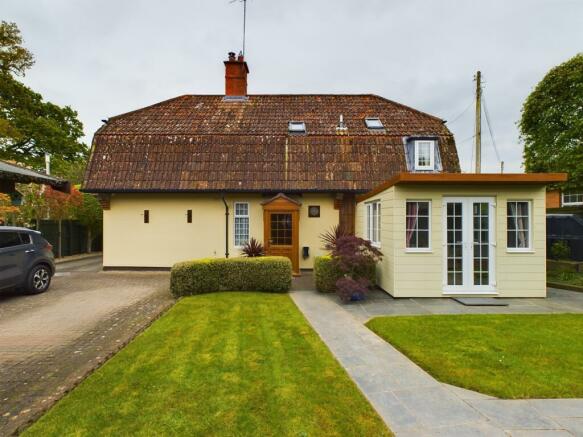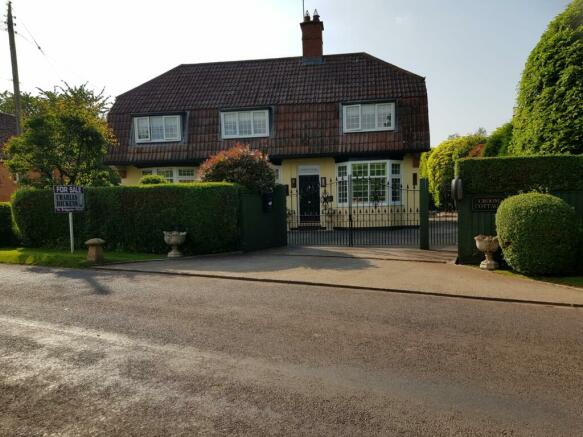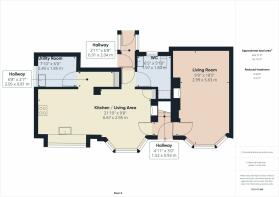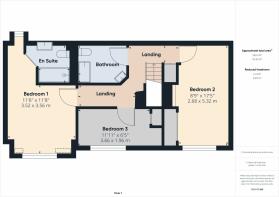Enmore, Bridgwater

- PROPERTY TYPE
Detached
- BEDROOMS
3
- BATHROOMS
2
- SIZE
Ask agent
- TENUREDescribes how you own a property. There are different types of tenure - freehold, leasehold, and commonhold.Read more about tenure in our glossary page.
Freehold
Key features
- A DELIGHTFUL QUALITY DETACHED COTTAGE
- FULLY MODERNISED TO HIGH SPECIFICATION THROUGHOUT
- 3 BEDROOMS & EN-SUITE SHOWER ROOM
- LOUNGE & SUPERB KITCHEN/DINING ROOM
- UTILITY & CLOAKROOM
- UPVC DOUBLE GLAZING & OIL CENTRAL HEATING
- ENCLOSED GARDENS & AMPLE PARKING
- SEPARATE SMALL PADDOCK
- OPEN VIEWS TO FRONT OVER FIELDS & TOWARDS HILLS
Description
An opportunity to acquire a superb immaculate detached cottage which has been extended and refurbished to an extremely high specification by the current owner, and occupying a delightful rural location within this favoured west side village, which itself is approximately 3 miles from the town centre of Bridgwater where shopping facilities and other amenities are available. The Quantock Hills, an area of outstanding natural beauty, are within 5 minutes driving distance and the property adjoins the championship Enmore Park Golf Course.
The property which is believed to date from the 1930’s, has been completely overhauled and extended by the owners to an exacting specification. It is constructed of cavity walling with rendered painted elevations below a mansard clay tiled covered roof. Features of this delightful home include exposed beams, solid oak doors, skirtings and architraves throughout, re-equipped quality fitted kitchen including electric AGA, modern bathrooms, and an alarm system together with CCTV security. Moreover the cottage enjoys open views over farmland to the front. Briefly the accommodation provides: Entrance Hall, Sitting Room with feature fireplace and inset woodburner, spacious Kitchen/Diner, Utility Room and Cloakroom to the ground floor whilst at first floor are Master Bedroom with en-suite Shower Room, 2 further good size Bedrooms and quality fitted Bathroom. UPVC double glazed windows are provided throughout with shutters to the front, together with oil fired central heating. Outside the property enjoys fully enclosed manicured gardens together with ample parking, together with various fully equipped office/gym, workshop and storage sheds. There is also a fully insulated Summerhouse. An internal inspection is essential to appreciate the overall calibre and quality of this cottage which is offered with the agents highest recommendations.
ACCOMMODATION
GROUND FLOOR
ENTRANCE HALL UPVC double glazed door. Stairs to first floor.
SITTING ROOM 18’5” ave x 9’9” into splayed bay UPVC double glazed windows with fitted shutters and outlooks to front over fields. Exposed beams. Feature fireplace with oak surround and inset woodburner. Display shelving to one side. Radiator.
KITCHEN/DINER 21’10” x 11’9” overall. The kitchen is equipped with a quality range of units comprising single drainer astralite sink unit inset into work surface with range of floor units below. Carousel unit. Split level double oven inset into cooker housing. Programmable electric AGA. Comprehensive range of wall units. UPVC double glazed windows overlooking front with shutters. Contrasting wall tiling. To the dining area is a feature ornamental fireplace with timber surround. Oak flooring. Splayed bay UPVC double glazed window with shutters. Radiator. Exposed beams. Storage cupboard. Burglar alarm controls. Opening to:
INNER HALL Storage cupboard.
UTILITY ROOM 7’10” x 6’0”. Sink unit inset into work surface with floor unit and plumbing for washing machine and space for dishwasher. Space for fridge/freezer. 4 wall units. Radiator. Tiled floor.
Stable door from kitchen leads to:
REAR HALL/PORCH Boiler cupboard housing Grant oil fired boiler providing central heating and hot water. Door to rear garden.
CLOAKROOM Re-equipped with modern Victoriana suite with high level W.C. with brass down pipe. Pedestal wash hand basin. Tiled flooring. Radiator.
FIRST FLOOR
LANDING Radiator. Access to roof space. Airing cupboard with factory lagged cylinder and immersion heater. Central heating programmer.
BEDROOM 1 17’10” max reducing to 11’8” x 11’6”. Radiator. Dual aspect UPVC double glazed windows with views over fields to the front. Door to:
EN-SUITE SHOWER ROOM Equipped with a quality suite of large shower cubicle with glazed screen and inset mains shower. Pedestal wash hand basin. Low level W.C. Fully tiled walls. Tiled flooring. Velux roof light. Chrome towel rail/radiator.
BEDROOM 2 17’5” x 9’9” average. Double built-in wardrobe with oak doors. Beamed ceiling. Radiator. UPVC double glazed window with excellent views.
BEDROOM 3 11’11” x 6’5” plus hanging recess and built-in wardrobe to one wall. Radiator. Exposed beams. UPVC double glazed window with views.
BATHROOM With shaped bath with Victorian mixer tap and shower attachment. Pedestal wash hand basin. Low level WC. Fully tiled behind fitments with quality contrasting tiles. Laminate flooring. Radiator. Exposed beams. Velux roof light. Shaver point. Light fitment.
OUTSIDE The property enjoys a delightful rural location with to the front the gardens being fully enclosed and approached by a feature wrought iron gates. The front garden is predominantly laid to mature shrubs, trees and flower beds with pavioured area for additional parking and in turn concrete driveway to the side leading to the rear of the property which again is fully enclosed and provided with a great deal of privacy with mature trees and fencing. Within the rear garden is ample parking facility for vehicles and caravan if required. Purpose built OFFICE with attached STORE 11’6” x 14’6” overall. The office is equipped to work from home. Timber framed WORKSHOP 14’6” x 9’6” with ample light and power together with adjoining decking area. GARDEN SHED 7’ x 5’. SUMMERHOUSE Fully insulated. Light and power. Outside tap. Oil tank. The garden is laid predominantly to lawned areas with mature shrubs, and shaped trees and affording a great deal of privacy.
N.B. In addition there is a separate small paddock area within 200 yards of the property and enjoying road side frontage together with fast running stream which is available by separate negotiation if required.
Viewing. By appointment with the vendors agents Messrs Charles Dickens, who will be pleased to make the necessary arrangements.
Services Mains electricity, water & drainage.
Energy Rating D 63
Council Tax D
Broadband & Mobile Coverage Information is available at checker.ofcom.org.uk
- COUNCIL TAXA payment made to your local authority in order to pay for local services like schools, libraries, and refuse collection. The amount you pay depends on the value of the property.Read more about council Tax in our glossary page.
- Ask agent
- PARKINGDetails of how and where vehicles can be parked, and any associated costs.Read more about parking in our glossary page.
- Yes
- GARDENA property has access to an outdoor space, which could be private or shared.
- Yes
- ACCESSIBILITYHow a property has been adapted to meet the needs of vulnerable or disabled individuals.Read more about accessibility in our glossary page.
- Ask agent
Energy performance certificate - ask agent
Enmore, Bridgwater
NEAREST STATIONS
Distances are straight line measurements from the centre of the postcode- Bridgwater Station3.7 miles
About the agent
We are an independently owned Estate Agency practice whose name has become synonymous with selling and letting residential properties in the Bridgwater area.
Since our inception in 1990 our practice has developed and expanded into a major force in the local property market. The partners in the firm have combined experience of over 50 years of dealing with properties in the area and as such pride themselves on their wealth of local knowledge which they will gladly pass on to help make a
Industry affiliations



Notes
Staying secure when looking for property
Ensure you're up to date with our latest advice on how to avoid fraud or scams when looking for property online.
Visit our security centre to find out moreDisclaimer - Property reference 704. The information displayed about this property comprises a property advertisement. Rightmove.co.uk makes no warranty as to the accuracy or completeness of the advertisement or any linked or associated information, and Rightmove has no control over the content. This property advertisement does not constitute property particulars. The information is provided and maintained by Charles Dickens Estate Agents, Bridgwater. Please contact the selling agent or developer directly to obtain any information which may be available under the terms of The Energy Performance of Buildings (Certificates and Inspections) (England and Wales) Regulations 2007 or the Home Report if in relation to a residential property in Scotland.
*This is the average speed from the provider with the fastest broadband package available at this postcode. The average speed displayed is based on the download speeds of at least 50% of customers at peak time (8pm to 10pm). Fibre/cable services at the postcode are subject to availability and may differ between properties within a postcode. Speeds can be affected by a range of technical and environmental factors. The speed at the property may be lower than that listed above. You can check the estimated speed and confirm availability to a property prior to purchasing on the broadband provider's website. Providers may increase charges. The information is provided and maintained by Decision Technologies Limited. **This is indicative only and based on a 2-person household with multiple devices and simultaneous usage. Broadband performance is affected by multiple factors including number of occupants and devices, simultaneous usage, router range etc. For more information speak to your broadband provider.
Map data ©OpenStreetMap contributors.
