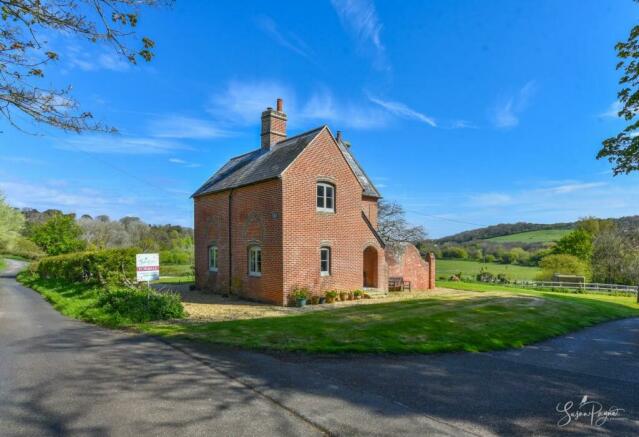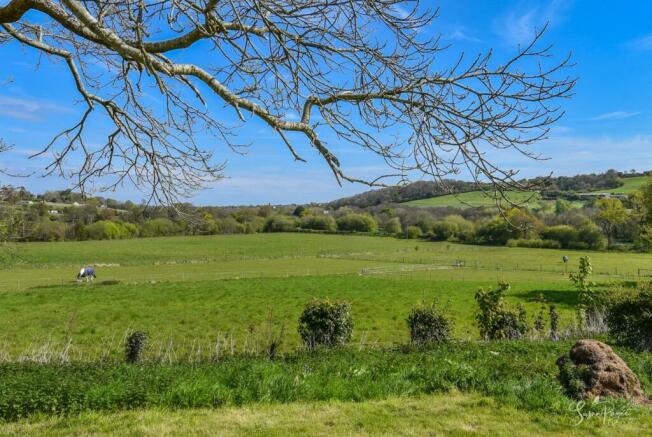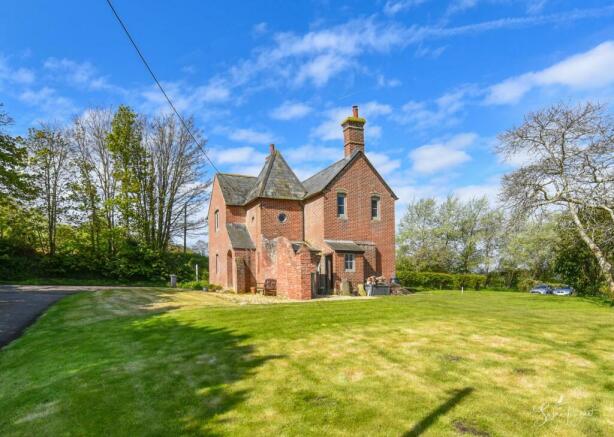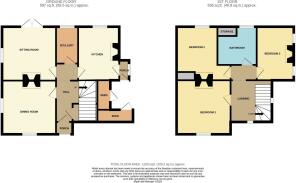Marvel Lane, Newport
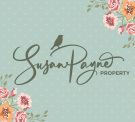
- PROPERTY TYPE
Detached
- BEDROOMS
3
- BATHROOMS
1
- SIZE
Ask agent
- TENUREDescribes how you own a property. There are different types of tenure - freehold, leasehold, and commonhold.Read more about tenure in our glossary page.
Freehold
Key features
- Extensively renovated Grade II Listed home
- Peaceful rural lane location
- Magnificent countryside views
- Occupying one third of an acre
- Three double bedrooms and two reception rooms
- Designed for modern-day living
- Full of original Victorian character
- Beautiful wrap-around lawned gardens
- Plenty of driveway parking
- Set in an AONB and conveniently close to local amenities
Description
Surrounded by meandering country lanes and rolling green landscapes, Marvel Lodge is perfect for those seeking an idyllic rural lifestyle whilst offering all the amenities of Newport close by. Dating back to 1870, this striking redbrick Victorian property with its distinctive turret structure was constructed by a local boulder who took inspiration from the iconic National Trust Red House building in Bexleyheath, designed by William Morris. Today, the property has been completely transformed by the current owner who has sympathetically retained the charming historical character whilst providing a modern family home with elegant, high-quality finishes and modern amenities such as a contemporary kitchen with integrated appliances and underfloor heating, a spacious family shower room, a separate utility room providing a ground floor toilet, and an electric central heating system.
Boasting high ceilings throughout, the accommodation comprises a traditional entrance hall leading to two dual aspect reception rooms, and a modern kitchen - each of these rooms feature attractive working fireplaces. The ground floor also provides a utility room and a staircase ascending to the first floor where there is a landing featuring charming porthole windows. Forming the first floor are three spacious double-sized bedrooms and a generous shower room.
Outside, Marvel Lodge occupies approximately one third of an acre which incorporates immaculate wrap-around lawned gardens which are open to the spectacular countryside views over the Medina Valley. A gravel driveway provides a smart approach to the property and ample parking for multiple vehicles.
Overlooking rolling rural landscapes on the outskirts of Newport, this tranquil location is abundant with local wildlife, and boasts magnificent views stretching over fields, equestrian paddocks and woodland. The property is well-connected to a network of footpaths and bridleways, and plenty of amenities of nearby Newport are also conveniently close by. Being located at the heart of the Island means that the superb coastline is never too far away, and additionally, mainland transport links are within easy reach with regular car ferry services from Fishbourne to Portsmouth and East Cowes to Southampton located under a 30-minute drive away from the property.
Welcome To Marvel Lodge - Proudly perched on scenic grounds, this attractive property occupies a stand-alone position and is approached via a smart gravel drive from Marvel Lane. To the front, an open porch entrance with beautiful patterned floor tiling has a wooden door opening to the entrance hall.
Entrance Hall - extending to 3.68m (extending to 12'01) - Finished with beautiful, heritage-style floor tiling, the hall features traditional panel doors to each of the ground floor rooms and also benefits from an understair cupboard. The turret structure of the building incorporates a stairwell with a carpeted staircase to the first first floor.
Dining Room - 3.81m x 3.56m max (12'06 x 11'08 max) - Featuring a window to the front and side, this naturally light dual aspect room enjoys an open fireplace with a handsome marble surround, timber floorboards and a pleasant olive-green wall decor.
Sitting Room - 3.84m x 3.81m max (12'07 x 12'06 max) - Presented with an ochre-yellow wall decor and a cosy grey carpet, this room has French doors opening to the rear and a window to the side, allowing for plenty of natural light. There is also a fireplace set with a cast-iron log burner.
Kitchen - 3.86m x 2.95m (12'08 x 9'08) - This light and airy kitchen is fitted with modern, green cabinets which are topped with a wooden countertop incorporating a porcelain sink and drainer beneath a window to the rear aspect. Integrated appliances include a fridge, a dishwasher, plus an electric oven and hob. A substantial brick fireplace set with a cast-iron log burner provides a characterful focal point of the room, and the exposed brick walls are finished in a cream shade. The room is finished with lovely porcelain floor tiling warmed by underfloor heating and has a wooden latch door to an additional porch.
Utility Room & W.C. - 2.62m x 1.63m (8'07 x 5'04) - With wall and base cabinetry matching the kitchen, this room provides an integrated freezer and has under-counter space for a washing machine. A wooden countertop hosts a stainless steel sink. Again, finished with porcelain floor tiles, this room also provides a dual flush w.c. and has a window to the rear aspect.
First Floor Landing - Featuring two 'l’oeil de boeuf' windows offering glimpses of the views, the landing has a cosy grey carpet which continues to each of the bedrooms. Panel doors lead to:
Bedroom One - 3.84m x 3.56m max (12'07 x 11'08 max) - With a window to the front aspect, this spacious double room features a dark blue wall decor and an original Victorian fireplace.
Bedroom Two - 3.84m x 2.90m (12'07 x 9'06) - Again, featuring a charming original fireplace, this second double bedroom has a window to the rear and is finished with a mauve wall decor. The room also benefits from a built-in wardrobe.
Bedroom Three - 3.84m x 2.92m max (12'07 x 9'07 max) - Enjoying lovely views from two windows to the side aspect, this third double bedroom is another well-presented room with an original fireplace and a light blue decor.
Shower Room - 2.87m max x 2.51m (9'05 max x 8'03) - This spacious shower room is well-presented with large-scale grey wall tiling, luxury vinyl flooring and a neutral tile surround within a large walk-in shower cubicle featuring a rainfall shower fixture. A white, heritage-style suite comprises a pedestal hand basin and a dual flush w.c. Lit by recessed spotlights and a window to the rear, this room also benefits from a built-in cupboard housing an electric boiler and a water cylinder.
Gardens - Measuring one third of an acre, the grounds surrounding Marvel Lodge offer well-maintained, wrap-around lawned gardens with uninterrupted open views of the surrounding countryside. Gravel areas also wrap around the property, providing ideal spots to arrange outdoor seating from which you can relax and admire the scenic outlook. There are also two storage sheds attached to the side of the property.
Driveway - A wide gravel area offers parking for multiple vehicles and narrows to provide a long approach to the property and further parking if required.
This unique, captivating property provides a rare opportunity to purchase a perfect combination of Victorian character and modern-day living, set in the heart of the Isle of Wight surrounded by rural bliss whilst being just a short drive from plenty of amenities. An early viewing is highly recommended with the sole agent Susan Payne Property.
Additional Details - Tenure: Freehold
Council Tax Band: E
Services: Mains water and electricity, and private drainage.
Agent Notes:
The information provided about this property does not constitute or form part of an offer or contract, nor may it be regarded as representations. All interested parties must verify accuracy and your solicitor must verify tenure/lease information, fixtures and fittings and, where the property has been extended/converted, planning/building regulation consents. All dimensions are approximate and quoted for guidance only and their accuracy cannot be confirmed. Reference to appliances and/or services does not imply that they are necessarily in working order or fit for the purpose. Susan Payne Property Ltd. Company no. 10753879.
Brochures
Marvel Lane, Newport- COUNCIL TAXA payment made to your local authority in order to pay for local services like schools, libraries, and refuse collection. The amount you pay depends on the value of the property.Read more about council Tax in our glossary page.
- Ask agent
- PARKINGDetails of how and where vehicles can be parked, and any associated costs.Read more about parking in our glossary page.
- Yes
- GARDENA property has access to an outdoor space, which could be private or shared.
- Yes
- ACCESSIBILITYHow a property has been adapted to meet the needs of vulnerable or disabled individuals.Read more about accessibility in our glossary page.
- Ask agent
Energy performance certificate - ask agent
Marvel Lane, Newport
Add an important place to see how long it'd take to get there from our property listings.
__mins driving to your place
Explore area BETA
Newport
Get to know this area with AI-generated guides about local green spaces, transport links, restaurants and more.

Your mortgage
Notes
Staying secure when looking for property
Ensure you're up to date with our latest advice on how to avoid fraud or scams when looking for property online.
Visit our security centre to find out moreDisclaimer - Property reference 33071161. The information displayed about this property comprises a property advertisement. Rightmove.co.uk makes no warranty as to the accuracy or completeness of the advertisement or any linked or associated information, and Rightmove has no control over the content. This property advertisement does not constitute property particulars. The information is provided and maintained by Susan Payne Property, Wootton Bridge. Please contact the selling agent or developer directly to obtain any information which may be available under the terms of The Energy Performance of Buildings (Certificates and Inspections) (England and Wales) Regulations 2007 or the Home Report if in relation to a residential property in Scotland.
*This is the average speed from the provider with the fastest broadband package available at this postcode. The average speed displayed is based on the download speeds of at least 50% of customers at peak time (8pm to 10pm). Fibre/cable services at the postcode are subject to availability and may differ between properties within a postcode. Speeds can be affected by a range of technical and environmental factors. The speed at the property may be lower than that listed above. You can check the estimated speed and confirm availability to a property prior to purchasing on the broadband provider's website. Providers may increase charges. The information is provided and maintained by Decision Technologies Limited. **This is indicative only and based on a 2-person household with multiple devices and simultaneous usage. Broadband performance is affected by multiple factors including number of occupants and devices, simultaneous usage, router range etc. For more information speak to your broadband provider.
Map data ©OpenStreetMap contributors.
