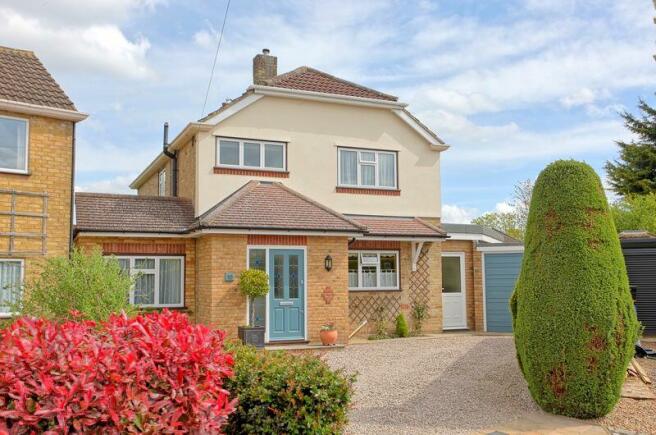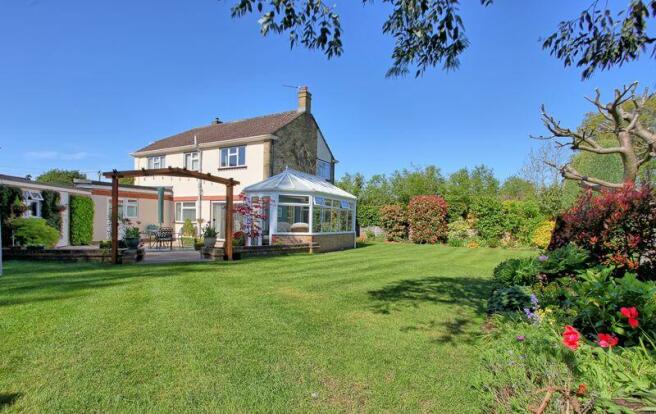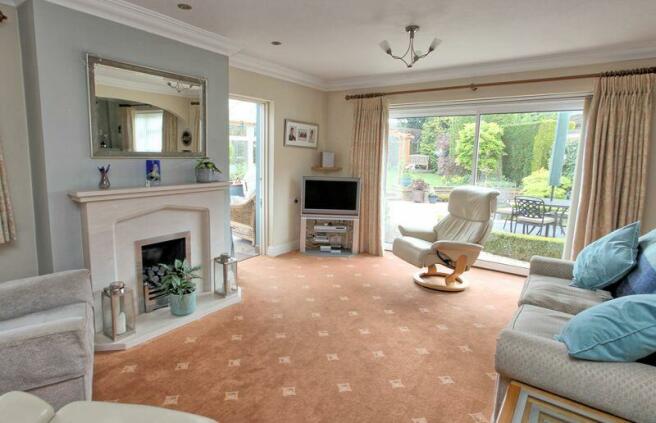Copthall Corner, Chalfont St Peter

- PROPERTY TYPE
Detached
- BEDROOMS
3
- BATHROOMS
2
- SIZE
Ask agent
- TENUREDescribes how you own a property. There are different types of tenure - freehold, leasehold, and commonhold.Read more about tenure in our glossary page.
Freehold
Key features
- Quiet private road location
- Detached house with good extension options
- Three first floor bedrooms
- Ensuite shower room, family bathroom and cloakroom wc
- Home office plus additional home office/bedroom 4
- Living room, separate dining area and conservatory
- Double length garage and utility room
- Off road parking for up to four cars
- Landscaped gardens
- Sought after cul de sac
Description
Entrance to this property is through an enclosed porch which has a built-in storage cupboard, glazed door and window to entrance hall.
The entrance hall has an engineered wooden floor, understairs storage cupboard with shelving and doors to the kitchen, living room and home office as well as double doors to the dining room.
The kitchen which overlooks the front drive, comprises a range of wall and base units with granite worktop and upstand, pull-out larder unit, breakfast-bar and serving hatch through to dining room. Integrated appliances include a ceramic hob with feature splash-back and extractor above, single oven, combination microwave oven, dishwasher and fridge. There is a one and a half bowl sink and mixer tap with filtered water lever.
The kitchen leads to a utility room with full height storage cupboard, base unit with worktop, inset sink with mixer tap and window overlooking the garden, space for washing machine and tumble dryer, space for fridge freezer, door to garden and door to front drive.
The dining room is partially open to the living room and has a side aspect window with garden views.
The living room is a bright double- aspect room flooded with natural light. There is a feature limestone fireplace with class 1 gas coal-effect fire, door to the conservatory, door to the inner hallway and patio door opening on to the cobble and sandstone patio.
The conservatory provides wonderful views of the garden with light power and French doors opening on to the patio area.
The home office, with front aspect, has a sliding door to the entrance hall, and door to the inner hallway. This room would have multiple uses if a large home office is not required.
From the inner hallway there is a door to the guest (fourth) bedroom/ additional home office and a door to the cloakroom with wash basin inset into vanity unit, w.c and patterned glass window.
The guest (fourth) bedroom/additional home office is fitted with a stowaway single bed with concealed guest storage cupboards behind. When not used as a bedroom, the bed can be stored away behind bi-fold doors. This room has lovely views of the garden.
On the first floor there is a landing with side aspect window, storage cupboard, large airing cupboard and access via a pull-down ladder to the partially boarded loft which houses the boiler.
The principle bedroom suite has a dressing area with fitted mirrored wardrobes and door to the fully tiled ensuite shower room comprising basin inset into a vanity unit, shower cubicle, w.c, heated towel rail and window. The bedroom has a comprehensive range of bedroom furniture with wardrobes, cupboards, shelving, drawers and dressing table. There are a further two built in wardrobes with shelving and hanging rails.
Bedroom two has built in wardrobes, shelving, cupboards, drawers and a window overlooking the garden.
Bedroom three has built in wardrobes, shelving, cupboards, drawers and a fitted work station.
The family bathroom is fully tiled with a basin inset into a vanity unit, bath with an Aqualisa Quartz Digital shower and screen, w.c, heated towel rail and patterned glass window.
Outside
The impressive rear garden has been landscaped and maintained to a very high standard. There is a large cobble and sandstone patio area and a feature circular dining area enhanced by box hedging. There is an outside tap. Two low-rise steps take you to a level lawn with large borders stocked with a variety of plants, shrubs and trees. There is a concealed area for bin storage and composting as well as an area set aside for growing vegetables in raised beds as well as a selection of soft fruits. The garden is very private and fully screened by beech hedging along the boundary line. A stable door gives access to the garage and workshop.
To the front of the property there is a pebbled driveway offering parking for up to four cars, outside tap and a tandem garage with light and power.
Tenure: Freehold
Council Tax Band: G
EPC rating: D
Location
Copthall Corner is a private lane off Copthall Lane, Chalfont St Peter. Regarded as a highly sought after established location, Gravel House is located at the end of the cul de sac providing tranquility and privacy. The part tarmac/gravelled approach is maintained by the residents from time to time as necessary.
The property is located on the Chalfont Common side of Chalfont St Peter and is an 850m walk to the historic village of Chalfont St Peter. The village centre offers everything for the daily shopper including a Marks and Spencer Food Store, pharmacy, pubs, restaurants, coffee shops, greengrocer and opticians.
For the commuter, the A413 dual carriageway offers swift access to the A40/M25 and the Chiltern Line railway station at Gerrards Cross (10 minutes drive away) provides fast train access to Marylebone (20 minutes direct line). There are bus stops within easy walking distance of the property providing a Carousel 104/106/107 service to Beaconsfield, High Wycombe, Amersham, Gerrards Cross, Slough and Uxbridge.For junior schools there are Robertswood School which is 675m away and Chalfont St Peter C of E Academy is 1.25km from this home, both are currently in catchment as of May 2024.For all current school catchment areas and before deciding to purchase this property, please contact Buckinghamshire County Council or use this link
For those who enjoy to cycle or walk, the beautiful Misbourne Valley is close by the property with access to The Souths Bucks Way.
Brochures
Property BrochureFull Details- COUNCIL TAXA payment made to your local authority in order to pay for local services like schools, libraries, and refuse collection. The amount you pay depends on the value of the property.Read more about council Tax in our glossary page.
- Band: G
- PARKINGDetails of how and where vehicles can be parked, and any associated costs.Read more about parking in our glossary page.
- Yes
- GARDENA property has access to an outdoor space, which could be private or shared.
- Yes
- ACCESSIBILITYHow a property has been adapted to meet the needs of vulnerable or disabled individuals.Read more about accessibility in our glossary page.
- Ask agent
Energy performance certificate - ask agent
Copthall Corner, Chalfont St Peter
NEAREST STATIONS
Distances are straight line measurements from the centre of the postcode- Gerrards Cross Station1.6 miles
- Seer Green Station2.4 miles
- Denham Golf Club Station2.6 miles
About the agent
Peter Scott Estate Agents are award winning, independent estate agents covering the Buckinghamshire towns and villages centered around Gerrards Cross, Chalfont St Giles, Chalfont St Peter and Beaconsfield.
The business won the prestigious EA Masters Gold Winner award for BEST ESTATE AGENT in 2022 and again for 2024.
Peter started his estate agency career in Gerrards Cross in 1982 and has stayed local ever since. "I have a real passion for helping people realise their ambition and
Notes
Staying secure when looking for property
Ensure you're up to date with our latest advice on how to avoid fraud or scams when looking for property online.
Visit our security centre to find out moreDisclaimer - Property reference 9172040. The information displayed about this property comprises a property advertisement. Rightmove.co.uk makes no warranty as to the accuracy or completeness of the advertisement or any linked or associated information, and Rightmove has no control over the content. This property advertisement does not constitute property particulars. The information is provided and maintained by Peter Scott, Chalfont St Giles. Please contact the selling agent or developer directly to obtain any information which may be available under the terms of The Energy Performance of Buildings (Certificates and Inspections) (England and Wales) Regulations 2007 or the Home Report if in relation to a residential property in Scotland.
*This is the average speed from the provider with the fastest broadband package available at this postcode. The average speed displayed is based on the download speeds of at least 50% of customers at peak time (8pm to 10pm). Fibre/cable services at the postcode are subject to availability and may differ between properties within a postcode. Speeds can be affected by a range of technical and environmental factors. The speed at the property may be lower than that listed above. You can check the estimated speed and confirm availability to a property prior to purchasing on the broadband provider's website. Providers may increase charges. The information is provided and maintained by Decision Technologies Limited. **This is indicative only and based on a 2-person household with multiple devices and simultaneous usage. Broadband performance is affected by multiple factors including number of occupants and devices, simultaneous usage, router range etc. For more information speak to your broadband provider.
Map data ©OpenStreetMap contributors.



