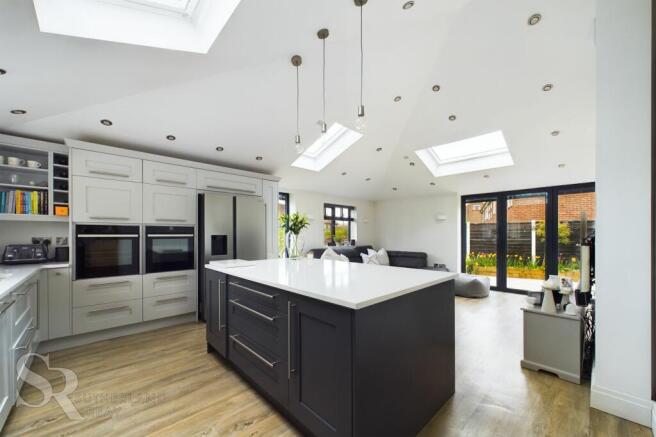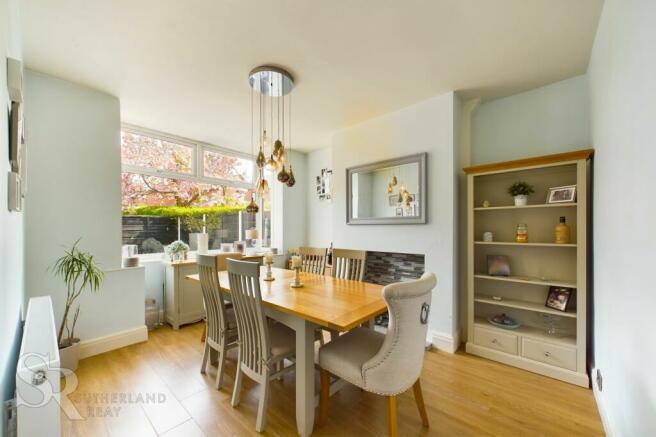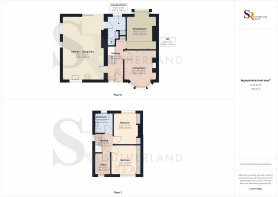
Diglands Avenue, New Mills, SK22

- PROPERTY TYPE
Semi-Detached
- BEDROOMS
3
- BATHROOMS
2
- SIZE
1,141 sq ft
106 sq m
Key features
- Stunning Three Bedroom Extended Semi Detached House
- Beautiful Open Plan Living Space
- Downstairs WC And Utility Room
- Contemporary Family Bathroom Suite
- High Spec Fixtures And Fittings
- Under Floor Heating
- Texecom Professional Alarm System With Remote Access Module
- Luxury fitted wardrobes to both main bedrooms
- Well Maintained Gardens And Off Road Parking For Four Vehicles
- EPC Rating C
Description
This stunning, three-bedroom extended semi-detached house offers a perfect blend of contemporary design and practicality. The property boasts a beautiful open-plan living space, and two further reception rooms, perfect for entertaining guests or relaxing with family. With a downstairs WC and utility room for added convenience, the house also features a contemporary family bathroom suite with high-spec fixtures and fittings. Underfloor heating ensures a comfortable environment year-round, while tech-savvy additions, such as an Ohme Smart EV charger and fully integrated network cabling for CCTV provides modern convenience and security. The Texecom professional alarm system with remote access further enhances peace of mind.
Outside, the property continues to impress with its well maintained outdoor space. The front of the house features laid-to-lawn gardens with a tarmac drive and parking for four vehicles, bordered by established hedging and shrubs. Gated access to the rear garden ensures privacy and security. The rear outdoor area includes a York stone paved patio, leading to further patio space and a laid-to-lawn garden with stepping stones. The garden is adorned with established shrubs, perennials, raised flower beds, and a re-felted 10x8 timber shed. New perimeter fencing panels, external power access, water tap, and lighting enhance the functionality and ambience of the outdoor space. This property a true haven for modern living and outdoor enjoyment.
EPC Rating: C
Hallway
4.43m x 1.75m
Double glazed uPVC front door with feature stained glass, double glazed uPVC leaded glass windows surrounding door, Karndean flooring, radiator, dado rail, under stairs storage and separate cloak cupboard. Cormar carpeted staircase with spindled balustrade to first floor. Access to lounge and kitchen.
Lounge
3.97m x 3.62m
Double glazed uPVC bay window with stained glass top panes to the front elevation, gas fire set in a feature stone fireplace with stone hearth and integrated storage, picture rail, cornicing, ceiling rose, dimmer ceiling lighting, radiator and Cormar high quality carpet flooring.
Dining Room
4.23m x 3.29m
Double glazed uPVC bay window to the rear elevation with views over Kinder Scout. Dimmer pendant ceiling lighting, laminate flooring. Tiled decorative open fireplace with stone hearth, radiator.
Kitchen Diner
6.88m x 4.62m
Aluminum double glazed bi-folding doors with integral blinds leading onto the rear garden patio, floor to ceiling aluminum window to rear elevation with integral blind, white double glazed uPVC window to front elevation with fitted Venetian blind. Vaulted ceiling with electrically operated Velux skylights, ceiling recess lights, underfloor heating. Floating media wall with hidden cabling and bias lighting. High spec Shaker style kitchen units in Dove grey and Charcoal with Silestone quartz worktops, matching upstands and window sills, matching granite sink with contemporary chrome mixer tap over. Integrated Neff appliances comprising, two slide and hide ovens, dishwasher, five burner induction hob with extractor hood over. Space for American fridge/freezer. Large island with space for dining, space for under counter wine fridge. Karndean luxury vinyl flooring.
Utility Room
1.6m x 2.09m
White double glazed uPVC window to the rear elevation, fitted Venetian blind. Shaker style dove grey hi spec matching wall and base units, white quartz worktops, space for washing machine and tumble dryer, storage cupboard, access to the downstairs WC, recessed ceiling lights, Karndean flooring.
WC
1.56m x 0.83m
Low level push flush WC, wall mounted vanity storage unit with oval counter top sink with chrome contemporary mixer tap over, backlit mirror above, anthracite panel radiator, recessed ceiling lights, Karndean flooring.
Landing
2.1m x 1.15m
Double glazed white uPVC leaded window with bevelled privacy glass to the side elevation fitted with
Venetian blind. Dado rail, access to a loft via a pull down ladder. Cormar carpeted flooring.
Bedroom One
3.32m x 2.87m
White triple glazed uPVC window to the front elevation with fitted Roman blind, bedside wall lighting, recessed dimmer ceiling lights. High quality Barwoods fitted wardrobes with full length mirrors, including central media hideaway and internal lights,radiator, Kardean flooring.
Bedroom Two
3.65m x 2.84m
Double glazed white uPVC window with fitted Venetian blind to the rear elevation, bespoke ABC fitted wardrobes in grey with central media hideaway, chest of drawers to match, picture rail, Cormar fitted carpet, radiator.
Office/Bedroom Three
2.49m x 1.84m
Double glazed white uPVC window with stained glass panes to the front elevation, fitted Venetian window blind. Karndean flooring, bespoke fitted office desk and wall units to match, recess ceiling lights. Radiator.
Bathroom
2.25m x 2.06m
Double glazed white uPVC window with privacy glass to side elevation, fully tiled, low level push flush WC, P shaped panelled bath with chrome thermostatic shower over and contemporary central chrome mixer taps over, wall hanging storage vanity unit with contemporary chrome mixer taps over, back lit mirror above, mains system heated chrome ladder radiator, extractor fan, recessed ceiling lights and underfloor heating with an integrated thermostat.
Loft
Loft ladder hatch, fully boarded loft space with extensive storage area, boiler.
Front Garden
Laid to lawn gardens with tarmac central drive with parking for four vehicles. Established hedging and shrubs. External water tap and external electric outlet. Gated access to the rear garden. Ohme smart EV charger.
Rear Garden
York stone paved patio, York stone steps leading to a further patio and laid to lawn garden with stepping stones. Established shrubs and perennial's, including raised flower beds, a refelted 10x8 timber shed, new perimeter fencing panels, external power access, external water tap, external lighting, gated access from the side elevation to the front driveway.
Disclaimer
Please note: Subjective comments in this description imply the opinion of the selling agent at the time the sales details were prepared and the opinions of purchasers may differ. All measurements are approximate. This description does not constitute part of any contract
- COUNCIL TAXA payment made to your local authority in order to pay for local services like schools, libraries, and refuse collection. The amount you pay depends on the value of the property.Read more about council Tax in our glossary page.
- Band: C
- PARKINGDetails of how and where vehicles can be parked, and any associated costs.Read more about parking in our glossary page.
- Yes
- GARDENA property has access to an outdoor space, which could be private or shared.
- Rear garden,Front garden
- ACCESSIBILITYHow a property has been adapted to meet the needs of vulnerable or disabled individuals.Read more about accessibility in our glossary page.
- Ask agent
Diglands Avenue, New Mills, SK22
NEAREST STATIONS
Distances are straight line measurements from the centre of the postcode- New Mills Central Station0.9 miles
- New Mills Newtown Station1.1 miles
- Furness Vale Station1.6 miles
About the agent
The High Peak'smost successful agent
Formed in 2010, we are now firmly established as the High Peak's most successful agent.
Company ProfileWith prominent high street offices in Chapel-en-le-Frith and New Mills we're perfectly positioned to cover the entire High Peak and A6 corridor from Buxton to Stockport! We pride ourselves in the fact that much of our business comes from referrals, recommendations and repeat busine
Industry affiliations

Notes
Staying secure when looking for property
Ensure you're up to date with our latest advice on how to avoid fraud or scams when looking for property online.
Visit our security centre to find out moreDisclaimer - Property reference fa48a1c6-6781-403c-8c96-6af83f00b628. The information displayed about this property comprises a property advertisement. Rightmove.co.uk makes no warranty as to the accuracy or completeness of the advertisement or any linked or associated information, and Rightmove has no control over the content. This property advertisement does not constitute property particulars. The information is provided and maintained by Sutherland Reay, New Mills. Please contact the selling agent or developer directly to obtain any information which may be available under the terms of The Energy Performance of Buildings (Certificates and Inspections) (England and Wales) Regulations 2007 or the Home Report if in relation to a residential property in Scotland.
*This is the average speed from the provider with the fastest broadband package available at this postcode. The average speed displayed is based on the download speeds of at least 50% of customers at peak time (8pm to 10pm). Fibre/cable services at the postcode are subject to availability and may differ between properties within a postcode. Speeds can be affected by a range of technical and environmental factors. The speed at the property may be lower than that listed above. You can check the estimated speed and confirm availability to a property prior to purchasing on the broadband provider's website. Providers may increase charges. The information is provided and maintained by Decision Technologies Limited. **This is indicative only and based on a 2-person household with multiple devices and simultaneous usage. Broadband performance is affected by multiple factors including number of occupants and devices, simultaneous usage, router range etc. For more information speak to your broadband provider.
Map data ©OpenStreetMap contributors.





