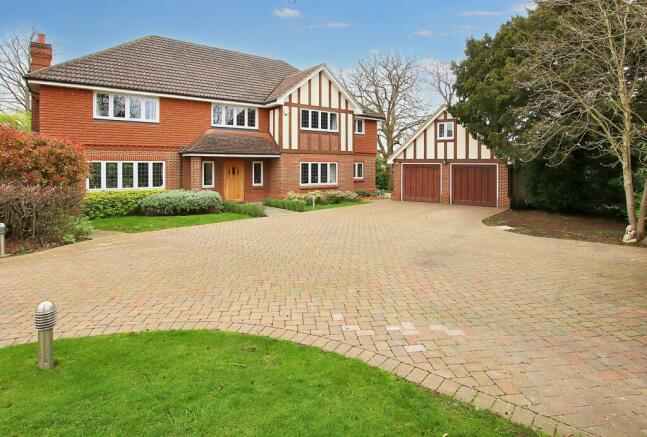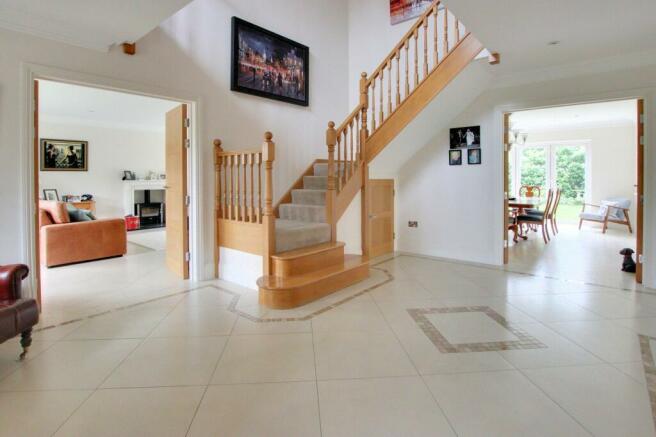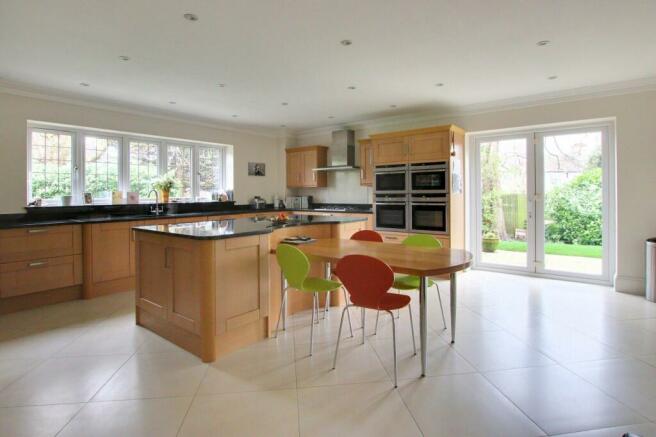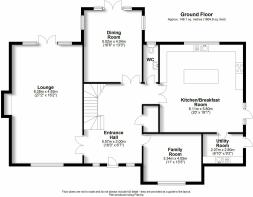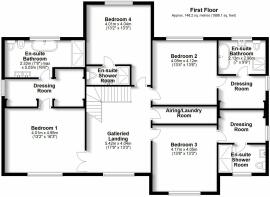
Wickham Road, Shirley

- PROPERTY TYPE
Detached
- BEDROOMS
4
- BATHROOMS
4
- SIZE
Ask agent
- TENUREDescribes how you own a property. There are different types of tenure - freehold, leasehold, and commonhold.Read more about tenure in our glossary page.
Freehold
Key features
- Prestigious Secluded Gated Development
- Stunning Individually Designed Detached Residence
- Extremely Spacious Comprehensive Accommodation
- Four Double Bedrooms With Four En-Suites
- Superbly Presented Throughout
- Double Garage With Accommodation Above
- Secluded Yet Convenient Location
- Three/Four Generously Proportioned Reception Rooms
Description
This truly impressive detached residence is situated in a secluded, prestigious gated development of just two homes. Individually designed and built to a very high specification by the present owners, the property offers really spacious accommodation that is exceptionally well presented throughout. Built in 2011, the property has all of the features you would expect of a property in this class. The generously proportioned reception rooms provide ideal areas for everyday family life and perfect too for those who like to entertain in large numbers. There are four double bedrooms each with a luxurious en-suite, three of which also benefit from dressing rooms. Fittings are of a high quality, these include a most impressive fitted kitchen, a delightful sweeping oak staircase, good quality floor coverings, solid wood doors and underfloor heating throughout. Outside you will find a secluded rear garden, a double garage with accommodation above, and ample off street parking.
The Enviable Location
Beechwood can be found in a set back secluded position off the Wickham Road. Whilst it is peacefully tucked away, numerous amenities can be found close by, within a few hundred yards you will find a range of local shops and supermarkets, cafes and restaurants.
The Ground Floor Accommodation
Entrance Hall 5.57m (18'3") x 2.00m (6'7")
Lounge 8.28m (27'2") x 4.93m (16'2")
Dining Room 5.02m (16'6") x 4.04m (13'3")
Kitchen/Breakfast Room 6.11m (20') x 5.80m (19'1")
Utility Room 2.80m (9'2") x 2.07m (6'10")
Family Room 4.04m (13'3") x 3.34m (11')
Ground Floor Cloakroom
The First Floor Accommodation
Galleried Landing 5.42m (17'9") x 4.04m (13'3")
Bedroom 1 4.95m (16'3") x 4.01m (13'2")
Dressing Room 4.96m (16'3") x 1.10m (3'7")
En-suite Bathroom 5.03m (16'6") x 2.33m (7'8") max
Bedroom 2 4.12m (13'6") x 4.05m (13'4")
Dressing Room 2.99m (9'10") x 2.05m (6'9")
En-suite Bathroom 2.96m (9'9") x 2.13m (7')
Bedroom 3 4.17m (13'8") x 4.04m (13'3")
Dressing Room 2.96m (9'9") x 2.06m (6'9")
En-suite Shower Room 2.96m (9'9") x 1.78m (5'10")
Bedroom 4 4.04m (13'3") x 4.01m (13'2")
En-suite Shower Room 2.78m (9'1") x 1.10m (3'7")
Airing/Laundry Room 4.04m (13'3") x 1.08m (3'7")
The Garage Space
Double Garage 19' 1'' x 19' 4'' (5.81m x 5.89m)
Study Above Garage 4.72m (15'6") x 3.15m (10'4")
Future Potential
Whilst the property already offers comprehensive accommodation, these is still scope for additions if required. The double garage with room above could be easily converted to provide an annex style set up, the vast loft space has attic trusses installed for ease of conversion, and the property could be extended to provide additional reception rooms. Of course, any improvements of this nature would require the relevant local authority consents.
Rear Garden 85' 4'' x 49' 3'' (26m x 15m)
Surrounded by mature trees and shrubs, this delightful garden has a secluded feel, with a large lawn and patio areas ideal for the summer BBQ.
Frontage
Accessed via electronically operated remote controlled gates, the really neat and tidy pretty frontage offers a delightful approach to the property, ample off street parking and access to the double garage.
For the Commuter
Close by are bus routes to East Croydon Mainline Station, Bromley and Croydon town centres, as well as Sandilands Tram Stop and West Wickham High Street. East Croydon Mainline Station provides fast links to London Bridge, London Victoria, Clapham Junction and Gatwick Airport and many others too. The Tram Link runs between Beckenham and Wimbledon with many stops in between. The new 'Superloop' now provides the Wickham Road with a direct link to Heathrow Airport and Bromley South. For full directions please contact Allen Heritage Estate Agents in Shirley.
Schools In The Area
There are many schools within easy reach, including St Johns, Trinity, Coloma, Royal Russell and Whitgift.
EPC Rating - B
EPC Rating: B
Rear Garden
26m x 15m
Surrounded by mature trees and shrubs, this delightful garden has a secluded feel, with a large lawn and patio areas ideal for the summer BBQ.
- COUNCIL TAXA payment made to your local authority in order to pay for local services like schools, libraries, and refuse collection. The amount you pay depends on the value of the property.Read more about council Tax in our glossary page.
- Band: H
- PARKINGDetails of how and where vehicles can be parked, and any associated costs.Read more about parking in our glossary page.
- Yes
- GARDENA property has access to an outdoor space, which could be private or shared.
- Rear garden
- ACCESSIBILITYHow a property has been adapted to meet the needs of vulnerable or disabled individuals.Read more about accessibility in our glossary page.
- Ask agent
Energy performance certificate - ask agent
Wickham Road, Shirley
NEAREST STATIONS
Distances are straight line measurements from the centre of the postcode- Addiscombe Tram Stop1.0 miles
- Woodside Tram Stop1.0 miles
- Blackhorse Lane Tram Stop1.1 miles



Our local branches pack a powerful punch when it comes to marketing your property! With highly experienced staff and a wealth of local knowledge it is clear why we have been entrusted with so many Sole Agency instructions and why we have so many properties currently under offer or let. With Sales, Letting and Mortgage Broking all under one roof it really couldn't be more simple. Your local Independently agent owned since 1998. Call your local branch today and we will get you moving.
Notes
Staying secure when looking for property
Ensure you're up to date with our latest advice on how to avoid fraud or scams when looking for property online.
Visit our security centre to find out moreDisclaimer - Property reference d1765fe6-bf29-4847-8a82-b16adc4bad3a. The information displayed about this property comprises a property advertisement. Rightmove.co.uk makes no warranty as to the accuracy or completeness of the advertisement or any linked or associated information, and Rightmove has no control over the content. This property advertisement does not constitute property particulars. The information is provided and maintained by Allen Heritage, Shirley. Please contact the selling agent or developer directly to obtain any information which may be available under the terms of The Energy Performance of Buildings (Certificates and Inspections) (England and Wales) Regulations 2007 or the Home Report if in relation to a residential property in Scotland.
*This is the average speed from the provider with the fastest broadband package available at this postcode. The average speed displayed is based on the download speeds of at least 50% of customers at peak time (8pm to 10pm). Fibre/cable services at the postcode are subject to availability and may differ between properties within a postcode. Speeds can be affected by a range of technical and environmental factors. The speed at the property may be lower than that listed above. You can check the estimated speed and confirm availability to a property prior to purchasing on the broadband provider's website. Providers may increase charges. The information is provided and maintained by Decision Technologies Limited. **This is indicative only and based on a 2-person household with multiple devices and simultaneous usage. Broadband performance is affected by multiple factors including number of occupants and devices, simultaneous usage, router range etc. For more information speak to your broadband provider.
Map data ©OpenStreetMap contributors.
