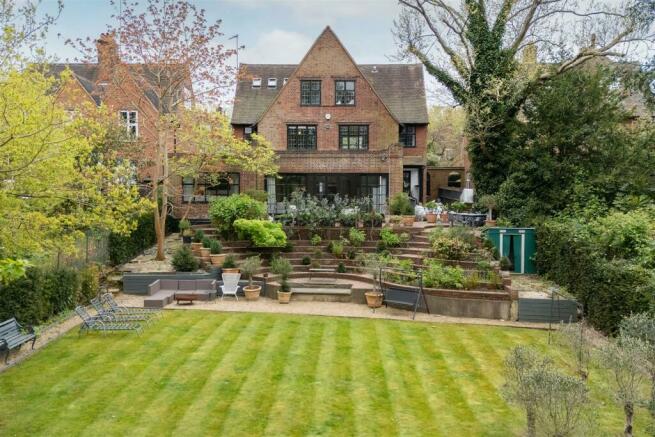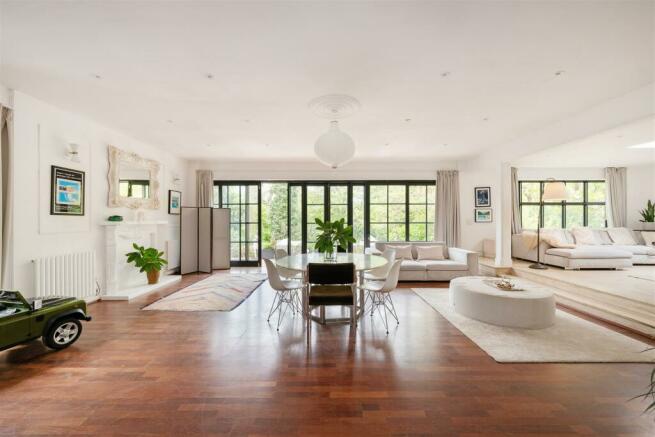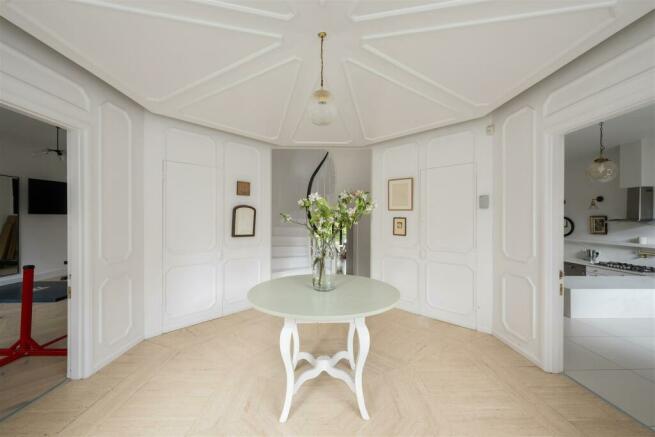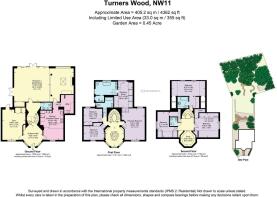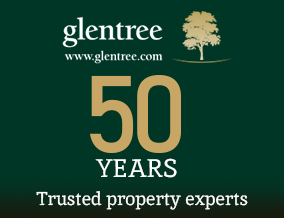
Turners Wood, NW11
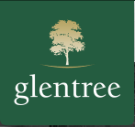
- PROPERTY TYPE
Detached
- BEDROOMS
6
- BATHROOMS
4
- SIZE
4,362 sq ft
405 sq m
- TENUREDescribes how you own a property. There are different types of tenure - freehold, leasehold, and commonhold.Read more about tenure in our glossary page.
Freehold
Key features
- ENTRANCE HALL: RECEPTION/DINING ROOM
- KITCHEN/BREAKFAST ROOM: LOUNGE
- PRINICIPAL BEDROOM SUIT WITH DRESSING ROOM AND EN SUITE BATHOOM
- 5 FURTHER BEDROOMS (1 WITH EN SUITE)
- 2 FAMILY BATHROOMS
- UTILITY ROOM: GUEST WC
- GYM
- SNUG
- REAR LANDSCAPED GARDEN
- OFF-STREET PARKING
Description
The property, which spans over 4,000 sq ft, sits on 0.45 of an acre garden and is arranged over 3 floors. It also backs directly onto The Turners Wood bird sanctuary, a 5.9 acre ancient private woodland only accessed by a handful of residents. The garden features a terrace, tiered and well planted beds, a formal lawn with a small olive grove of 8 trees, leading onto a less formal, more meadow like area complete with gravelled French-Style outside dining and a 30ft children’s rope swings and play area.
Internally, you are welcomed by an octagonal shaped entrance hallway with stone flooring and an incredible wooden oval staircase sitting centrally through the house. The accommodation comprises of kitchen breakfast room, a laundry room, a cloakroom, a well-proportioned family room/gym, and an exceptionally large, lateral 38' wide drawing room, spanning the entire width of the house that also leads out onto a terrace and the magnificent rear garden.
On the first floor there is an opulent 20’ x 15’ principal suite -a bedroom that leads into a large dressing room which in turn leads into an oversized en suite Aston Matthews bathroom with views over the rear garden and the woods. There is a library/reading room, 2 further bedrooms and family bathroom on this first floor. The second floor offers 3 further bedrooms, 2 of which are ensuite plus a ‘sleepover room’ in the eves.
Brochures
4 Turners Wood.pdfBrochureEnergy performance certificate - ask agent
Council TaxA payment made to your local authority in order to pay for local services like schools, libraries, and refuse collection. The amount you pay depends on the value of the property.Read more about council tax in our glossary page.
Band: H
Turners Wood, NW11
NEAREST STATIONS
Distances are straight line measurements from the centre of the postcode- Golders Green Station0.6 miles
- Hampstead Station1.1 miles
- East Finchley Station1.2 miles
About the agent
The best known residential property agency in North West London.
Glentree specialise in the luxury property markets of Hampstead, Hampstead Garden Suburb, Kenwood and Highgate, home to some of the most expensive real estate in the world. We guide you through the process of buying, selling, renting and developing quality property.
And, we are not frightened to put audacious deals together, in fact, this is a
Industry affiliations

Notes
Staying secure when looking for property
Ensure you're up to date with our latest advice on how to avoid fraud or scams when looking for property online.
Visit our security centre to find out moreDisclaimer - Property reference 33070813. The information displayed about this property comprises a property advertisement. Rightmove.co.uk makes no warranty as to the accuracy or completeness of the advertisement or any linked or associated information, and Rightmove has no control over the content. This property advertisement does not constitute property particulars. The information is provided and maintained by Glentree Estates Ltd, London. Please contact the selling agent or developer directly to obtain any information which may be available under the terms of The Energy Performance of Buildings (Certificates and Inspections) (England and Wales) Regulations 2007 or the Home Report if in relation to a residential property in Scotland.
*This is the average speed from the provider with the fastest broadband package available at this postcode. The average speed displayed is based on the download speeds of at least 50% of customers at peak time (8pm to 10pm). Fibre/cable services at the postcode are subject to availability and may differ between properties within a postcode. Speeds can be affected by a range of technical and environmental factors. The speed at the property may be lower than that listed above. You can check the estimated speed and confirm availability to a property prior to purchasing on the broadband provider's website. Providers may increase charges. The information is provided and maintained by Decision Technologies Limited. **This is indicative only and based on a 2-person household with multiple devices and simultaneous usage. Broadband performance is affected by multiple factors including number of occupants and devices, simultaneous usage, router range etc. For more information speak to your broadband provider.
Map data ©OpenStreetMap contributors.
