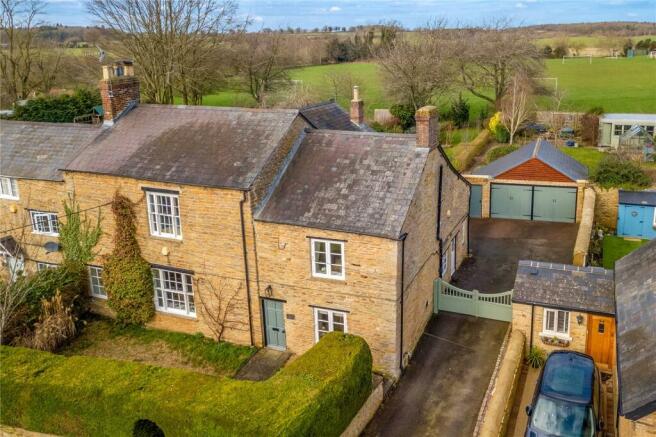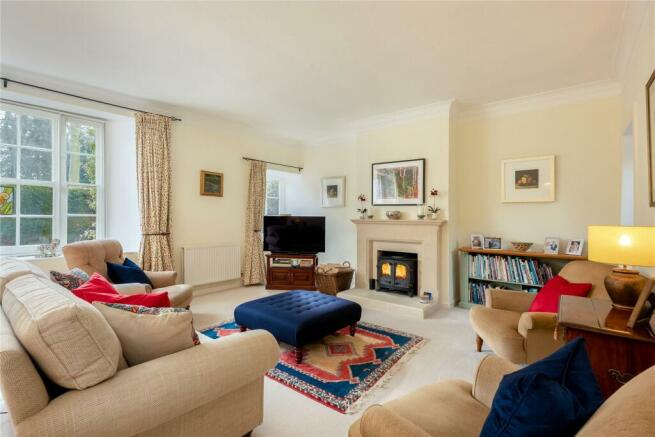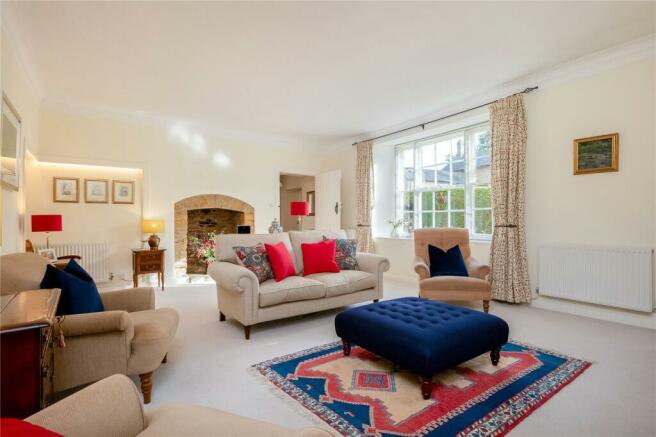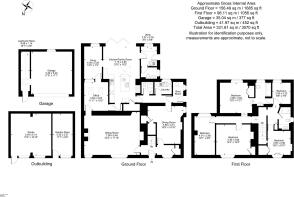
High Street, Croughton, Northamptonshire, NN13

- PROPERTY TYPE
Semi-Detached
- BEDROOMS
5
- BATHROOMS
3
- SIZE
Ask agent
- TENUREDescribes how you own a property. There are different types of tenure - freehold, leasehold, and commonhold.Read more about tenure in our glossary page.
Freehold
Description
Hardwood Front Door to
Entrance Hallway
With wooden floor, Stairs to First Floor level, Double Glazed Window to Front Aspect. Built-in Cupboard with Light.
Drawing Room
With Attractive Wood Burning Stove with Sandstone Surround and Hearth. Second Attractive Natural Stone Fireplace with Flagstone Hearth. Secondary Double Glazed Picture Window to Front Aspect. Double Glazed Window to Front Aspect, Glass Panelled Door to
Office
With Two Velux Windows to Rear Aspect. Glass Panelled Door to Lobby, Door to Kitchen/Breakfast Room
Dining Room
Attractive Gas Fired Wood Effect Stove with Wooden Surround and Flagstone Hearth. Picture Glass Panelled Internal Window, Exposed Timbers, Secondary Double Glazed Window to Side Aspect with Shutters. Understairs Cupboard, Built-in Cupboard with Shelving. Door to
Inner Hall
Wooden Floor, Half Glassed Panelled Door to Side Entrance
Side Entrance into Boot Room
With Tiled Floor, Window to Side Aspect, Half Glazed Door to Driveway
Laundry
1 ½ Bowl Sink Unit with Cupboards under. Space and Plumbing for Washing Machine and Tumble Dryer. Tiled Floor and Part Tiled Walls, Window to Rear Aspect.
Shower Room
Comprising of White Suite of Shower Cubicle, Hand Wash Basin, Low Level WC, Part Tiled Walls, and Tiled Floor.
Open Plan Kitchen/Family Room
An Amazing Room with Vaulted Ceiling and Exposed Timbers. The Kitchen Area is Fitted with a 1 1/2bowl Sink Unit with Granite Worksurfaces with Cupboards and Drawers and Built-in Dishwasher. There are a Range of Matching Base Units with Glass Display Unit Above and a Central Island with Cupboards and Drawers. This Also Incorporates a Neff Induction Hob and Oven Below and a Downdraft Extractor Unit that is Concealed within the Granite Worksurface. In Addition, there is a Red Rayburn set in an Attractive Brick Fireplace with Wooden Beam above. The is a Sandstone Tiled Floor that Extends Throughout the Area. Walk in pantry.
Sitting Area
Fully Vaulted Ceiling with Exposed Beams and Part Glass Vaulted Ceiling. Double Glazed Bi-Fold Doors Overlooking the Rear Garden. Arch Through to
Dining Area
With Wooden Floor, Double Glazed Window to Rear Aspect Internal Glass Panelled Window and Door to Office.
Utility Room
Stainless Steel Sink Unit with Cupboard with Range of Matching Wall and Base Units with Work Surface. Tiled Floor and Double Glazed Window to Rear Aspect.
Half Double Glazed Door to Driveway.
Cloakroom
Comprising of White Suite Low Level WC, Pedestal Hand Wash Basin. Tiled Floor and Double Glazed Windows to Side Aspect.
First Floor Landing
Master Bedroom
Attractive Vaulted Ceiling with Exposed Timbers, Double Glazed Window to Rear Aspect Overlooking the Garden and Fields Beyond. Built-in Double Wardrobe. Steps Down to
Ensuite Bathroom
Comprising of White Suite with Panelled Bath with Separate Shower Over. Hand Wash Basin with Vanity Unit Below and Low Level WC. Part Tiled walls and Tiled Floor. Double Glazed Window to Rear Aspect. Door To
Bedroom Two
Double Glazed Window to Front Aspect and High Ceiling, Built in Wardrobe, Attractive Grated Fireplace with Stone Surround and Mantelpiece with Tiled Hearth.
Bedroom Three
Double Glazed Window to Rear Aspect with Views over the Garden and Fields Beyond and Window Seat. High Ceiling with Access to Loft Space.
Bedroom Four
Double Glazed Window to Front Aspect and Walk in Wardrobe.
Bedroom Five
Double Glazed Window to Rear Aspect with Views over the garden and Fields Beyond. Door to Landing
Shower Room
Comprising of White Suite with Walk-in Double Shower Cubicle, Hand Wash Basin with Vanity Unit Below, Low Level WC Window to Side Aspect.
Outside
The Property Offer a High Degree of Privacy with a Hedge to the Front with a Gravelled Area. The Driveway Leads up to the Side of the Property to a Pair of Ornamental Wooden Gates that then Leads Through to an Area with parking for Two Cars and a Detached Double Stone Garage with Pitched Roof having Lighting and Power with a Log / Cycle Store to the Side. There is a Wrought Iron Gate that then Leads Through to the Rear Garden.
Rear Garden
Beautifully laid with a Paved Patio for Entertaining with a Pathway That Leads up to a Lawned Area with Well Stocked Flower and Shrub Beds. To the Right Hand Side of the Garden is a Further Lawned Area with a Greenhouse, Raised Vegetable Beds and a Detached Outbuilding of Which One Part is Used to Store Garden Furniture and Machinery and the Large Part can be Utilised as a Games Room/Office or any other Multifunctional Purpose. The Garden is not Overlooked and Offers a Degree of Privacy. To the Rear of the Garden is a Further Seating Area for Outdoor Entertaining, Outside Lighting and Tap.
The Property Benefits from Gas Central Heating and Double Glazed Windows (Where Specified)
Croughton is located to the southwest of Brackley on the Northamptonshire/Oxfordshire borders. It has
many fine period properties as well as a public house and primary school, which has the distinction of being
the only thatched school in the county, and one that is still in use as an annexe to the new school. The 12th
century church of All Saints contains a fine selection of 13th century wall paintings and 15th century pews.
More comprehensive facilities can be found in Brackley, Bicester and Banbury where there is the Castle
Quay shopping centre and Spiceball leisure centre. The village has access to the A43 dual carriageway,
which links the M40 and M1 motorways. There are main line railway stations at Banbury and Bicester
(London Marylebone).
Banbury c. 14 miles
Chipping Norton c. 17 miles
Bicester c. 11 miles
Oxford c. 24 miles
Birmingham c. 64 miles
London c. 73 miles
London via Bicester c. 43 minutes
Brochures
Particulars- COUNCIL TAXA payment made to your local authority in order to pay for local services like schools, libraries, and refuse collection. The amount you pay depends on the value of the property.Read more about council Tax in our glossary page.
- Band: F
- PARKINGDetails of how and where vehicles can be parked, and any associated costs.Read more about parking in our glossary page.
- Yes
- GARDENA property has access to an outdoor space, which could be private or shared.
- Yes
- ACCESSIBILITYHow a property has been adapted to meet the needs of vulnerable or disabled individuals.Read more about accessibility in our glossary page.
- Ask agent
High Street, Croughton, Northamptonshire, NN13
NEAREST STATIONS
Distances are straight line measurements from the centre of the postcode- Kings Sutton Station3.4 miles
About the agent
Welcome to Mark David Estate Agents one of the regions most experienced Estate Agents. Located in an impressive double fronted Office in the Market Place, Deddington and is ideally positioned between the City of Oxford and Towns of Banbury, Woodstock, Chipping Norton, Brackley and Bicester.
Mark David Estate Agents specialise in the sale of Village and Country Homes and are the areas Premier Independent Estate Agent We Offer
* Over 30 Years Experience<
Notes
Staying secure when looking for property
Ensure you're up to date with our latest advice on how to avoid fraud or scams when looking for property online.
Visit our security centre to find out moreDisclaimer - Property reference DDD220148. The information displayed about this property comprises a property advertisement. Rightmove.co.uk makes no warranty as to the accuracy or completeness of the advertisement or any linked or associated information, and Rightmove has no control over the content. This property advertisement does not constitute property particulars. The information is provided and maintained by Mark David Estate Agents, Deddington. Please contact the selling agent or developer directly to obtain any information which may be available under the terms of The Energy Performance of Buildings (Certificates and Inspections) (England and Wales) Regulations 2007 or the Home Report if in relation to a residential property in Scotland.
*This is the average speed from the provider with the fastest broadband package available at this postcode. The average speed displayed is based on the download speeds of at least 50% of customers at peak time (8pm to 10pm). Fibre/cable services at the postcode are subject to availability and may differ between properties within a postcode. Speeds can be affected by a range of technical and environmental factors. The speed at the property may be lower than that listed above. You can check the estimated speed and confirm availability to a property prior to purchasing on the broadband provider's website. Providers may increase charges. The information is provided and maintained by Decision Technologies Limited. **This is indicative only and based on a 2-person household with multiple devices and simultaneous usage. Broadband performance is affected by multiple factors including number of occupants and devices, simultaneous usage, router range etc. For more information speak to your broadband provider.
Map data ©OpenStreetMap contributors.





