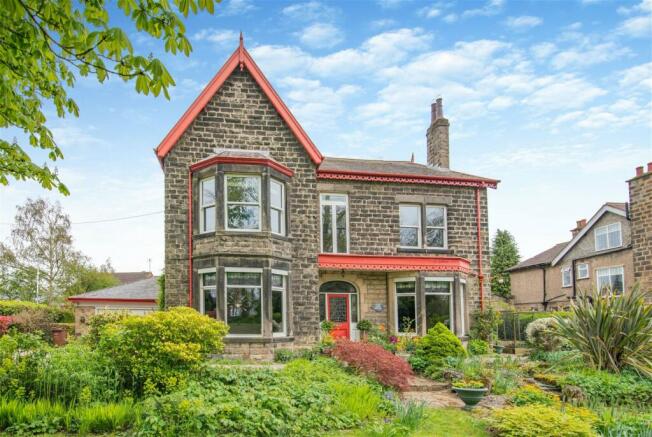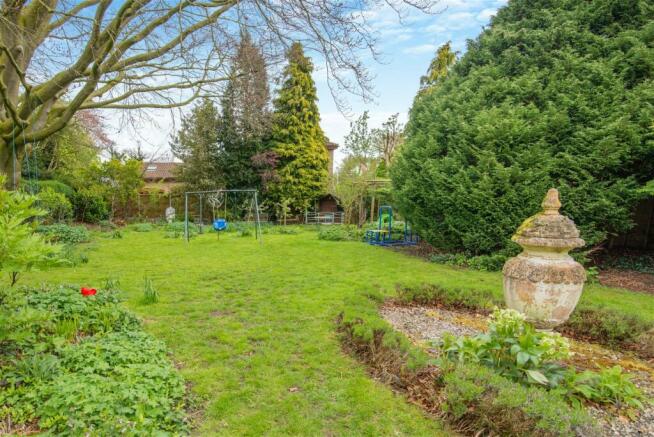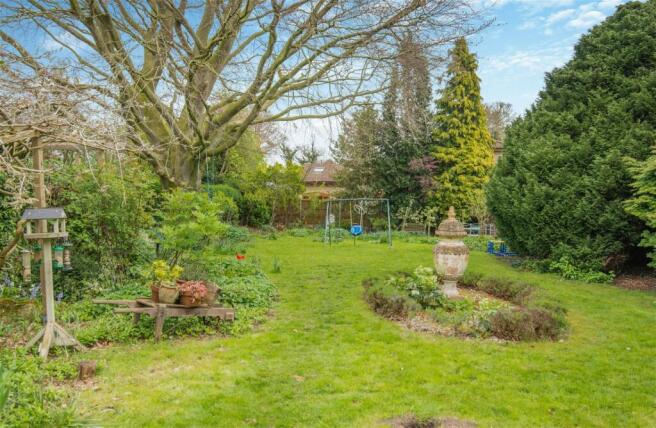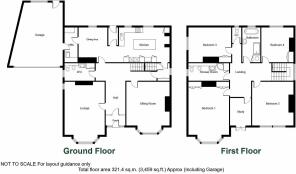Spofforth Hill, Wetherby, West Yorkshire, LS22 6SE

- PROPERTY TYPE
Detached
- BEDROOMS
5
- BATHROOMS
2
- SIZE
3,459 sq ft
321 sq m
- TENUREDescribes how you own a property. There are different types of tenure - freehold, leasehold, and commonhold.Read more about tenure in our glossary page.
Freehold
Key features
- Substantial Edwardian family home
- Four generous double bedrooms plus single room/home office
- Two impressive reception rooms
- Retained character and a wealth of period features throughout
- Modern fitted kitchen with separate dining area
- Utility and large double garage
- Generous private gardens to front and rear
- Excellent position on the ever popular Spofforth Hill
- Huge potential for further extension/loft conversion (subject to consent)
- Early viewing advised to avoid disappointment
Description
Viewings by appointment Friday 10th May 2024
Built at the turn of the 20th century "The Grey House" is an impressive 5 bedroom detached family residence boasting a wealth of original Edwardian features, character and charm. Standing proud on the highly sought after Spofforth Hill the property enjoys generous private gardens to front and rear, early viewing is advised to avoid disappointment.
WETHERBY
DIRECTIONS
THE PROPERTY
GROUND FLOOR
ENTRANCE PORCH
HALLWAY
LIVING ROOM - 5.87m x 4.9m (19'3" x 16'1")
SITTING ROOM - 7.01m x 4.57m (23'0" x 15'0")
DOWNSTAIRS W.C.
BREAKFAST KITCHEN - 5.79m x 4.04m (19'0" x 13'3")
DINING AREA - 3.28m x 3.96m (10'9" x 13'0")
UTILITY
CELLAR - 4.5m x 3.86m (14'9" x 12'8")
FIRST FLOOR
GENEROUS LANDING AREA
PRINCIPAL BEDROOM - 6.5m x 4.57m (21'4" x 15'0")
BEDROOM TWO - 5m x 4.93m (16'5" x 16'2")
BEDROOM THREE - 4.9m x 3.96m (16'1" x 13'0")
SHOWER ROOM
BEDROOM FOUR - 4.06m x 3.66m (13'4" x 12'0")
HOUSE BATHROOM
SEPARATE W.C.
BEDROOM FIVE - 3.15m x 2.46m (10'4" x 8'1")
TO THE OUTSIDE
DOUBLE GARAGE - 7.34m x 5.69m (24'1" x 18'8") narrowing to 4.22m (13'10")
GARDENS
COUNCIL TAX
SERVICES
Brochures
Brochure 1- COUNCIL TAXA payment made to your local authority in order to pay for local services like schools, libraries, and refuse collection. The amount you pay depends on the value of the property.Read more about council Tax in our glossary page.
- Band: G
- PARKINGDetails of how and where vehicles can be parked, and any associated costs.Read more about parking in our glossary page.
- Garage
- GARDENA property has access to an outdoor space, which could be private or shared.
- Yes
- ACCESSIBILITYHow a property has been adapted to meet the needs of vulnerable or disabled individuals.Read more about accessibility in our glossary page.
- Ask agent
Spofforth Hill, Wetherby, West Yorkshire, LS22 6SE
NEAREST STATIONS
Distances are straight line measurements from the centre of the postcode- Cattal Station5.5 miles
- Starbeck Station6.2 miles
- Hammerton Station6.4 miles
About the agent
Established in 1950, Renton & Parr is the longest running firm of Chartered Surveyors and Estate Agents in Wetherby; delivering a consistent, professional and comprehensive service to the local property market over the last six decades.
We have built our reputation as the agent you can trust, upon solid foundations of honesty, professionalism and unrivalled quality of service. While striving at all times to achieve the best possible sale price for your home, we can offer a tailored appr
Industry affiliations



Notes
Staying secure when looking for property
Ensure you're up to date with our latest advice on how to avoid fraud or scams when looking for property online.
Visit our security centre to find out moreDisclaimer - Property reference S941294. The information displayed about this property comprises a property advertisement. Rightmove.co.uk makes no warranty as to the accuracy or completeness of the advertisement or any linked or associated information, and Rightmove has no control over the content. This property advertisement does not constitute property particulars. The information is provided and maintained by Renton & Parr, Wetherby. Please contact the selling agent or developer directly to obtain any information which may be available under the terms of The Energy Performance of Buildings (Certificates and Inspections) (England and Wales) Regulations 2007 or the Home Report if in relation to a residential property in Scotland.
*This is the average speed from the provider with the fastest broadband package available at this postcode. The average speed displayed is based on the download speeds of at least 50% of customers at peak time (8pm to 10pm). Fibre/cable services at the postcode are subject to availability and may differ between properties within a postcode. Speeds can be affected by a range of technical and environmental factors. The speed at the property may be lower than that listed above. You can check the estimated speed and confirm availability to a property prior to purchasing on the broadband provider's website. Providers may increase charges. The information is provided and maintained by Decision Technologies Limited. **This is indicative only and based on a 2-person household with multiple devices and simultaneous usage. Broadband performance is affected by multiple factors including number of occupants and devices, simultaneous usage, router range etc. For more information speak to your broadband provider.
Map data ©OpenStreetMap contributors.




