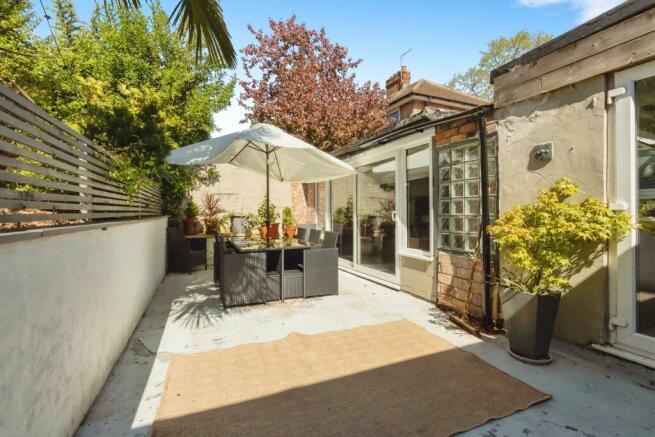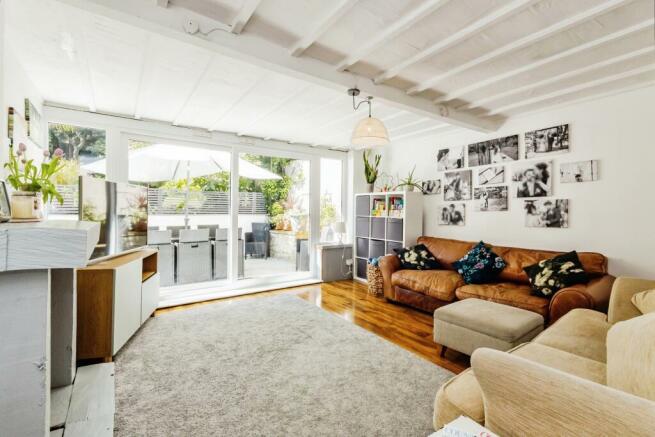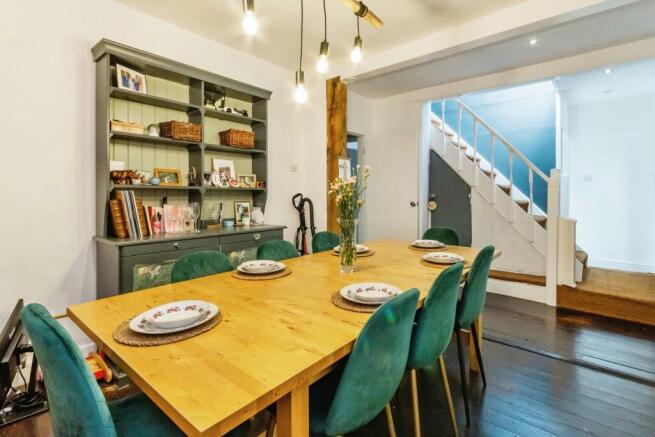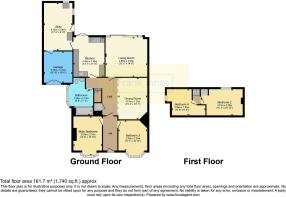Hallam Road, Nottingham, Nottinghamshire, NG3

- PROPERTY TYPE
Detached
- BEDROOMS
4
- BATHROOMS
1
- SIZE
Ask agent
- TENUREDescribes how you own a property. There are different types of tenure - freehold, leasehold, and commonhold.Read more about tenure in our glossary page.
Freehold
Key features
- Deceptive 4 Bedroom
- Detached Family Home
- Mapperley Location
- Large Rear Garden
- Two Reception Rooms
- Kitchen and Large Utility Room
- Garage and Driveway
- Three-Piece Family Bathroom
Description
An extremely deceptive 4-bedroom detached family home situated within easy reach of Mapperley's amenities with a frequent bus route on the doorstep serving the city centre & surrounding areas! As you step inside, prepare to be pleasantly surprised by the generous space this property has to offer.
Upon entrance you are greeted by a welcoming entrance hallway which leads directly down to the open dining area. Boasting two reception rooms, this home provides ample opportunities for both relaxation and entertainment. Whether you desire a cozy evening in the living room or a lively gathering with friends, there's a room to suit every occasion. The living room offers ample light with the glass sliding door providing access direct to the alfresco dining area to the rear of the property. The kitchen, with its special skylight feature, becomes a focal point in the home. With a variety of base fitted units and space for appliances this space is sure to inspire moments of joy with the natural sunlight bathing the room throughout the day. The large utility room is perfect for accommodating all your culinary needs and offering convenient storage solutions. The ground floor also comprises of two double bedrooms as well as a modern fitted three-piece family bathroom. Upstairs, you'll find a further two bedrooms, providing comfort and privacy for every member of the household.
In addition to the indoor space, this home also offers practical amenities such as a garage, ensuring plenty of storage for your vehicles and outdoor equipment. Step outside to the rear garden into the two-tiered garden. A designated dining area provides the ideal setting for al fresco meals on warm summer evenings, creating cherished memories with loved ones as well as a large lawn to the rear.
This home truly must be seen to be fully appreciated. With its deceptive spaciousness and thoughtful design, it offers a wonderful opportunity to create lasting memories in a desirable location!
Ground Floor:
Kitchen
4.45m x 3.5m
(4.45m x 3.50m) Base fitted units with worktops, space for oven, space and plumbing for washing machine, space for wine cooler, stainless steel sink skylight, french doors leading to rear garden,
Living Room
4.7m x 4.5m
(4.69m x 4.50m) Wooden flooring, glass sliding door to the rear garden and radiator
Dining Room
4.67m x 3.23m
(4.67m x 3.22m) Wooden flooring, radiator, under stairs storage with stairs leading to the first floor
Master Bedroom
3.86m x 3.3m
(3.87m x 3.31m) Laminate flooring, window to the front elevation and radiator
Bedroom 3
3.38m x 3.33m
(3.39m x 3.33m) Laminate flooring, window to the front elevation and radiator
Utility Room
5.33m x 2.97m
(5.33m x 2.96m) Space for a variety of white goods, fitted base and wall units with worktops, internal access to the garage, two skylights, windows to the side and rear elevations and a single door providing access to the rear garden
Bathroom
2.95m x 2.24m
(2.95m x 2.23m) Panelled bath with waterfall-style shower fixture, w.c, wash basin, chrome heated towel rail, part tiled walls, patterned tiled flooring, spotlights, glazed window to side elevation
Garage
3.3m x 3.2m
(3.29m x 3.20m)
First Floor:
Bedroom 2
4.7m x 3.3m
(4.71m x 3.29m) Laminate flooring, radiator, window to rear elevation
Bedroom 4
3.58m x 1.93m
(3.59m x 1.93m) Laminate flooring, radiator, window to side elevation
- COUNCIL TAXA payment made to your local authority in order to pay for local services like schools, libraries, and refuse collection. The amount you pay depends on the value of the property.Read more about council Tax in our glossary page.
- Band: B
- PARKINGDetails of how and where vehicles can be parked, and any associated costs.Read more about parking in our glossary page.
- Yes
- GARDENA property has access to an outdoor space, which could be private or shared.
- Yes
- ACCESSIBILITYHow a property has been adapted to meet the needs of vulnerable or disabled individuals.Read more about accessibility in our glossary page.
- Ask agent
Hallam Road, Nottingham, Nottinghamshire, NG3
NEAREST STATIONS
Distances are straight line measurements from the centre of the postcode- Carlton Station1.7 miles
- Lace Market Tram Stop2.0 miles
- Nottingham Trent University Tram Stop2.0 miles
About the agent
Frank Innes are the East Midlands leading Estate & Letting Agency providing a first class service to all their customers.
Homeowners have been choosing Frank Innes to sell or rent their property since 1932, building a solid reputation for providing Best Service, Best Price, Best Value.
Award winning branches are strategically positioned across Leicestershire, Nottinghamshire and Derbyshire to reach more buyers in the East Midlands than any other agent. These branches are serviced
Notes
Staying secure when looking for property
Ensure you're up to date with our latest advice on how to avoid fraud or scams when looking for property online.
Visit our security centre to find out moreDisclaimer - Property reference MAP230305. The information displayed about this property comprises a property advertisement. Rightmove.co.uk makes no warranty as to the accuracy or completeness of the advertisement or any linked or associated information, and Rightmove has no control over the content. This property advertisement does not constitute property particulars. The information is provided and maintained by Frank Innes, Mapperley. Please contact the selling agent or developer directly to obtain any information which may be available under the terms of The Energy Performance of Buildings (Certificates and Inspections) (England and Wales) Regulations 2007 or the Home Report if in relation to a residential property in Scotland.
*This is the average speed from the provider with the fastest broadband package available at this postcode. The average speed displayed is based on the download speeds of at least 50% of customers at peak time (8pm to 10pm). Fibre/cable services at the postcode are subject to availability and may differ between properties within a postcode. Speeds can be affected by a range of technical and environmental factors. The speed at the property may be lower than that listed above. You can check the estimated speed and confirm availability to a property prior to purchasing on the broadband provider's website. Providers may increase charges. The information is provided and maintained by Decision Technologies Limited. **This is indicative only and based on a 2-person household with multiple devices and simultaneous usage. Broadband performance is affected by multiple factors including number of occupants and devices, simultaneous usage, router range etc. For more information speak to your broadband provider.
Map data ©OpenStreetMap contributors.




