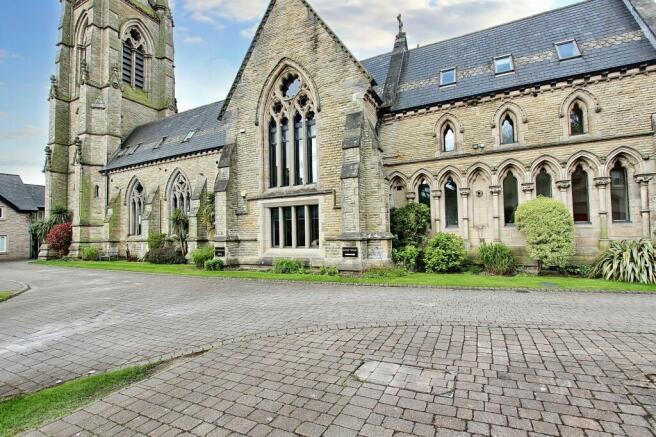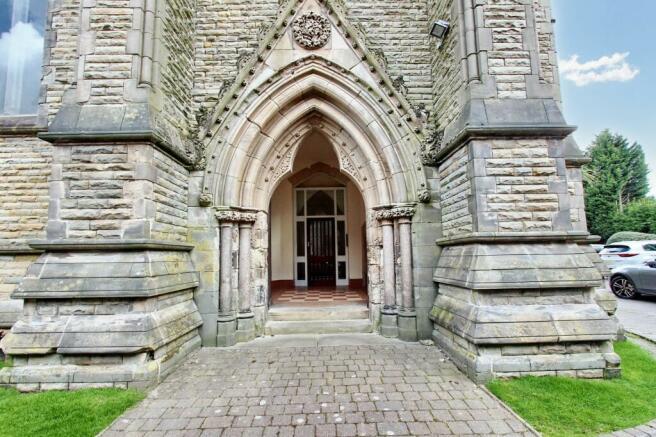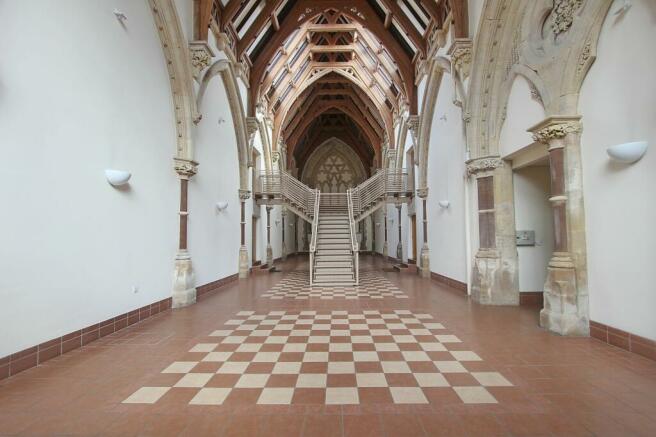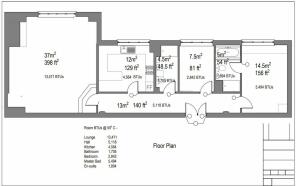
Waterpark Hall, Montpelier Mews, M7 4ZY

- PROPERTY TYPE
Apartment
- BEDROOMS
2
- BATHROOMS
2
- SIZE
1,087 sq ft
101 sq m
Key features
- Two Bedroom Apartment
- Gated Complex
- Two Bathrooms
- Modern Fitted Breakfast Kitchen
- Magnificent Open Plan Lounge/Dining Room
- Newly Refurbished
- Grade II Listed Building
- Two Allocated Parking Spaces
Description
Situated within a SECURE gated development close to Manchester City Centre. This property presents as an airy spacious home, with high ceilings - and do not come onto the market often. This is a ‘must see’ you can’t miss!! Automated gates sweep into Montpelier Mews, past immaculately landscaped grounds, with the flat situated within the converted church itself, Grade II listed. The shared entrance area features stunning stone architecture, high vaulted ceilings, and wooden beams. Featuring two large bedrooms, one with a spacious ensuite bathroom with marble tiles. The second, a large bathroom with immaculate finishes. A separate kitchen houses the latest built in appliances, breakfast bar, followed by an oversized large living and dining room. Beautiful views of the courtyard and an abundance of natural light are seen from all rooms. The apartment benefits from two private allocated parking spaces.
Constructed between 1872 and 1874 by SW Daukes, a beautiful example of the Gothic architectural style prevalent in the 14th century, then lovingly restored and converted into well-appointed and spacious apartments with surrounding family homes. The development is close to Broughton Hall, has three access roads around it, is less than 10 minutes from Manchester City Centre, Media City and is located near local transportation hubs.
HALLWAY Upon entering, you are greeted by gorgeous parquet flooring. The carved limestone columns that adorn the area - well-appointed architectural elements - show case’s the home's extensive history. Designer lighting scheme provides a cosy and welcoming glow by the skilful use of soft up lights, accentuating the carved pillars and elaborate ceiling decorations leading to every room.
LIVING ROOM The magnificent open-plan ‘great room’ serves as a lounge and dining area. This grand space makes it ideal for both entertaining and unwinding. The room is flooded with natural light from its large windows, providing an undisturbed view of the grounds outside. The focal point of this room is the magnificent feature mirror in the original church arch with up lighting accentuating its features.
KITCHEN A good size kitchen with excellent designer finishing. From the imported Italian extractor hood to the door handles and Quooker hot water tap, every detail has been carefully put together. Ample workspace is provided by the Corian counters and splashback, also featuring a breakfast bar and washbasin. Custom crafted fitted light grey base and wall units with integrated AEG Washer/Dryer and Bosch dishwasher. There is room for a large freestanding refrigerator/freezer in addition to a range oven, hob, and extractor with a brushed bronze finish. (What brand is cooker / hob)
MAIN BEDROOM Fitted bedroom furniture adds to the roomy large double bedroom. Every component, from bedside tables to the wardrobes match the design of the space, offering both practical and visual appeal. A spacious quiet sanctuary with lots of storage and a modern sophisticated style.
ENSUITE The luxurious ensuite bathroom provides a magnificent example of luxury. Elegant marble surfaces radiate refinement, and there is both a walk-in shower and separate large bath, providing both practicality & comfort. Gold fixtures and fittings are another example of the attention to detail.
BEDROOM 2 The second well-appointed bedroom has a large amount of space for leisure and play. Floor to ceiling custom built wardrobes, provides an abundance of storage space. This space is ideal for use as a walk-in closet, study or second bedroom.
MAIN BATHROOM The second bathroom reads ‘sleek and modern’ with an air of luxury. All elements -floor tiles, subway wall tiles, and bespoke wallpaper - convey an air of luxury and opulence. Features a roomy walk-in spa like shower cubicle with matte black surround. All the bathroom fittings are of the highest quality supplied by Burlington bathrooms.
PARKING The sale of the apartment also includes 2 secure parking spaces to the rear of the property with entry via an electric gate.
GENERAL Service Charge: £1400 pa
Ground Rent: £50 pa
Lease: 99 years from 2003 - Subject to solicitors confirmation
Floor Area: 1006 sq ft approx
Council Tax Band: D
Management Company: Waterpark Management
EPC Rating: D
Garden
Attractive well maintained communal gardens
- COUNCIL TAXA payment made to your local authority in order to pay for local services like schools, libraries, and refuse collection. The amount you pay depends on the value of the property.Read more about council Tax in our glossary page.
- Band: D
- LISTED PROPERTYA property designated as being of architectural or historical interest, with additional obligations imposed upon the owner.Read more about listed properties in our glossary page.
- Listed
- PARKINGDetails of how and where vehicles can be parked, and any associated costs.Read more about parking in our glossary page.
- Yes
- GARDENA property has access to an outdoor space, which could be private or shared.
- Private garden
- ACCESSIBILITYHow a property has been adapted to meet the needs of vulnerable or disabled individuals.Read more about accessibility in our glossary page.
- Ask agent
Energy performance certificate - ask agent
Waterpark Hall, Montpelier Mews, M7 4ZY
NEAREST STATIONS
Distances are straight line measurements from the centre of the postcode- Crumpsall Tram Stop0.6 miles
- Bowker Vale Tram Stop0.7 miles
- Woodlands Road Tram Stop1.0 miles
About the agent
From our state of the art high street premises we are proud to be Prestwich and Whitefield's market leading, independent property experts.
Since our inception we have achieved industry wide recognition and received numerous awards for customer service. We continue to grow by word of mouth and positive recommendations and strive to focus on each customer's individual needs.Our Directors and staff have over 50 years combined property m
Industry affiliations

Notes
Staying secure when looking for property
Ensure you're up to date with our latest advice on how to avoid fraud or scams when looking for property online.
Visit our security centre to find out moreDisclaimer - Property reference 232b8fb6-4735-4a5b-a7ba-a94cf3528701. The information displayed about this property comprises a property advertisement. Rightmove.co.uk makes no warranty as to the accuracy or completeness of the advertisement or any linked or associated information, and Rightmove has no control over the content. This property advertisement does not constitute property particulars. The information is provided and maintained by Clive Anthony Sales & Lettings, North Manchester. Please contact the selling agent or developer directly to obtain any information which may be available under the terms of The Energy Performance of Buildings (Certificates and Inspections) (England and Wales) Regulations 2007 or the Home Report if in relation to a residential property in Scotland.
*This is the average speed from the provider with the fastest broadband package available at this postcode. The average speed displayed is based on the download speeds of at least 50% of customers at peak time (8pm to 10pm). Fibre/cable services at the postcode are subject to availability and may differ between properties within a postcode. Speeds can be affected by a range of technical and environmental factors. The speed at the property may be lower than that listed above. You can check the estimated speed and confirm availability to a property prior to purchasing on the broadband provider's website. Providers may increase charges. The information is provided and maintained by Decision Technologies Limited. **This is indicative only and based on a 2-person household with multiple devices and simultaneous usage. Broadband performance is affected by multiple factors including number of occupants and devices, simultaneous usage, router range etc. For more information speak to your broadband provider.
Map data ©OpenStreetMap contributors.





