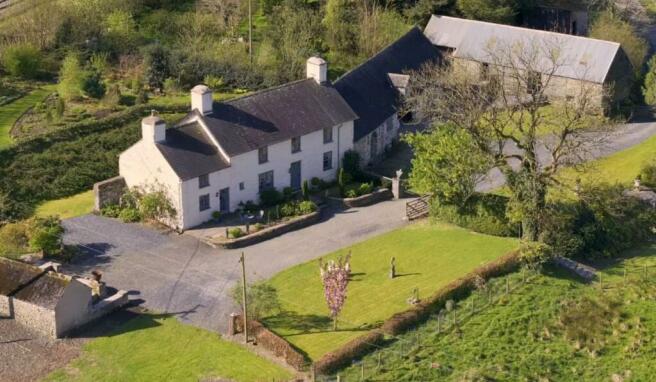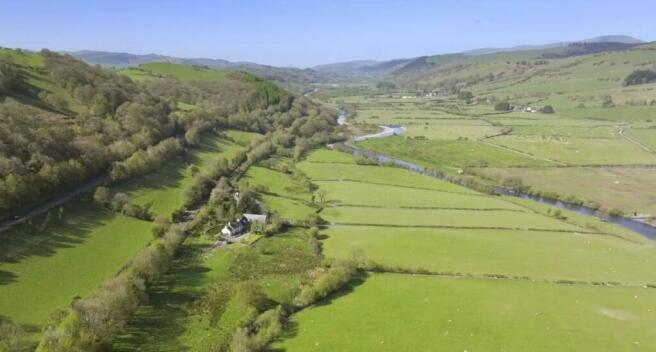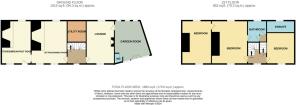Cemmaes Road

- PROPERTY TYPE
House
- BEDROOMS
3
- BATHROOMS
2
- SIZE
2,200 sq ft
204 sq m
- TENUREDescribes how you own a property. There are different types of tenure - freehold, leasehold, and commonhold.Read more about tenure in our glossary page.
Freehold
Key features
- Stunning 11 Acre Country Retreat
- Overlooking the Dyfi Valley
- Unique character sympathetically renovated
- Character Stone buildings 3000 sq ft
- Grade II Listed Farmhouse
- 3 Receptions
- 2 Ensuites
- 3 double bedrooms and further attic rooms
- Outbuildings suitable for conversion e.g Tourism subject to planning
Description
Situation & Location
5 miles east of popular Mid Wales market town of Machynlleth, within 15 miles of Aberdyfi on the Cardigan Bay coastline and approximately 23 miles north of the University town of Aberystwyth. The village of Cemmaes is 1 mile to the northeast. Cemmaes Road lies at the junction of the major A470 and A489 roads. The historic Mathafarn Hall is less than 1⁄2 mile north-west of Cemmaes Road. Ysgol Glantwymyn primary school is located in the village.
Directions
Take the A489 road to Newtown from Machynlleth. Proceed through the village of Penegoes and pass the turning for Abercegir. After the Abercegir turning continue for approximately 1 mile. The drive down to Poesnant adjoins a small layby on the left hand side, denoted by a small name sign. Poesnant is located at the drives bottom.
Should you be approaching from Cemmaes Road/Glantwtmyn direction, the layby is to your right 300m after the turn to LLanwrin.
Construction
Solid stone and boulder construction with slated roof thought to date back to 18th Century. This is a stunning country property which oozes character painstakingly restored using sympathetic fittings. Original sash paned windows tp the front elevation. There are two inglenook fireplaces plus bread ovens, slate flag floors, original doors and latches, oak beamed ceilings and ceilings. There is some insulation to parts of the property.
GROUND FLOOR
Feature Vestibule - 16'0" (4.88m) x 11'8" (3.56m)
A stunning room with bespoke entrance archway and recessed double one-time chapel entrance doors, opening to the vaulted ceiling with rustic exposed rafters which hangs a magnificent Cromwellian chandelier, slate flag floors. Three steel framed windows supplying natural light. Measurements are approximate and it adjoins the out building at a right angular so irregularly shaped. This room incorporates:
Cloakroom Toilet suite
behind the one time vestry door with white toilet w.c., heater.
Lounge - 19'0" (5.79m) x 11'8" (3.56m)
With a bespoke entrance door and a feature fireplace having wood burning stove, slate hearthstone and mantelpiece resting upon pillars of sandstone. Windows to both front and rear elevation.
Living Room - 19'1" (5.82m) x 11'7" (3.53m)
Inglenook fireplace with beam over, woodburner, beamed ceiling, windows to front and rear elevation.
Open Lobby
with secondary front door and stairs to first floor.
Larder/ Store Room - 8'10" (2.69m) x 5'7" (1.7m)
Water purifier, filter and slate flag floor.
Kitchen/Dining Room - 19'8" (5.99m) x 13'0" (3.96m)
Inglenook fireplace with traditional lined bread oven, Villager wood burner again slate flagstone floored. Fitted base unit with solid oak draining board. Solid wood shelving units and a Belfast sink. Beamed ceiling having hooks for hams. Economy seven electricity meter. Dual aspect fenestration and slate topped oak island.
FIRST FLOOR
Landing
With stairs to attic space.
Bedroom One - 11'11" (3.63m) x 13'11" (4.24m)
with rustic fireplace, exposed studwork, sash window to front elevation.
En Suite Shower Room
with beams and a large shower cubicle that boasts both a rainwater head and a hand shower attachment. Chrome plated towel rail and rear window
Bedroom Two - 19'0" (5.79m) x 11'7" (3.53m)
large double built-in cupboard, beamed ceiling, exposed studwork, windows to front and rear aspects. Door to Bedroom 3 as well as door to:
En Suite Bathroom - 9'5" (2.87m) x 6'11" (2.11m)
Beamed Ceiling. White suite with Panelled bath, wash basin with mosaic tiled splashbacks WC, airing cupboard housing a sizeable hot water cylinde rin order to take advanatage of the economy 7 tariff.
Bedroom Three - 19'0" (5.79m) x 13'0" (3.96m)
with vaulted and exposed purlins, feature stone wall and stone chimney breast incorporating a full length shelf. Windows to front and rear elevation.
ATTIC FLOOR Formerly servants` quarters.
Attic area One - 16'2" (4.93m) x 12'6" (3.81m)
With sloping ceilings, partitions, boarded floor and roof lights. Suitable for conversion into further bedrooms
Attic room two - 12'6" (3.81m) x 13'0" (3.96m)
OUTSIDE
Immediate Grounds
Hardcore and pillared drive with parking area for several vehicles. Immediate fore court with low stone walls. Spacious lawned grounds fenced off from the pastures. Grounds further comprising steps, walkways, vegetable garden. orchard, shrubs and herbaceous borders.
Land
The land and farmhouse is all accessed by a roadway off the main road which is shared with the occupiers of the neighbouring bungalow and a local farmer to access separate land. Included with the property is approximately 11 acres of pasture land divided into to two parcels and is intersected by the Shrewbury/ Aberystwyth train line. The owners benefit from their own pedestrian crossing. The parcel of land adjoining the house is partly currently rough grazing, gently sloping and wet in nature at the bottom. The top parcel on the other side of the railway, easily accessible to tractors from the track down, has good deep soil that could be described as horticultural in potential. This field also incorporates a newly planted woodland of indigenous species running parallel to the A489 and will afford even greater privacy in the years to come.
Outbuildings
Sound and suitable for a variety of uses, subject to planning including commercial. Tourism or residential conversion.
Solid Stone Garden Tool Shed - 17'1" (5.21m) x 8'3" (2.51m)
with corrugated pitch fibre roof and solid stone. Formerly pigsties. Also houses the pressure vessel associated with the borehole water supply
Attached Outbuilding at rightangle. - 75'6" (23.01m) x 22'2" (6.76m)
(external dimensions) very impressive timber framed, stone and slated with ancient timber trusses currently providing storage and garaging space. Concrete floor. Dormer window with boarded loft with external stairs access. Quaint cobbled-floored stable to the far end.
Detached Outbuilding - 64'8" (19.71m) x 20'2" (6.15m)
(external dimensions) ) timber framed, stone and metal sheeted now used as the wood store, fodder store and a former cowshed with cobbled floor. Timber doors to front & rear.
Services
Mains Electricity. Private Water by Borehole Supply. Private Drainage. Council Tax band F.
Viewings
Strictly by appointment with LHJ Estate Agents.
Anti Money Laundering
The successful purchaser will be required to produce adequate identification to prove their identity within the terms of the Money Laundering Regulations. Appropriate examples include: Passport/Photo Driving Licence and a recent Utility Bill.
Important Information
Whilst we endeavour to make our sales details accurate and reliable they should not be relied on as statements or representations of fact and do not constitute any part of an offer or contract. The seller does not make or give nor do we or our employees have the authority to make or give any representation or warranty in relation to the property. Please contact the office before viewing the property. If there is any point which is of particular importance to you we will be pleased to check the information for you and to confirm that the property remains available. This is particularly important if you are contemplating travelling some distance to view the property. We would strongly recommend that all the information which we provide about the property is verified by yourself on inspection and also by your conveyancer, especially where statements have been made by us to the effect that the information provided has not been verified. LLOYD HERBERT & JONES HAVE NOT TESTED ANY ELECTRICAL WIRING, PLUMBING, DRAINAGE OR OTHER APPLIANCES. THE MENTION OF ANY APPLIANCES AND OR SERVICES WITHIN THESE SALES PARTICULARS DOES NOT IMPLY THAT THEY ARE IN FULL AND EFFICIENT WORKING ORDER
what3words /// slab.nerves.bluffs
Notice
Please note we have not tested any apparatus, fixtures, fittings, or services. Interested parties must undertake their own investigation into the working order of these items. All measurements are approximate and photographs provided for guidance only.
Brochures
Web Details- COUNCIL TAXA payment made to your local authority in order to pay for local services like schools, libraries, and refuse collection. The amount you pay depends on the value of the property.Read more about council Tax in our glossary page.
- Band: F
- PARKINGDetails of how and where vehicles can be parked, and any associated costs.Read more about parking in our glossary page.
- Garage
- GARDENA property has access to an outdoor space, which could be private or shared.
- Private garden
- ACCESSIBILITYHow a property has been adapted to meet the needs of vulnerable or disabled individuals.Read more about accessibility in our glossary page.
- Ask agent
Cemmaes Road
NEAREST STATIONS
Distances are straight line measurements from the centre of the postcode- Machynlleth Station4.3 miles
About the agent
Contact Property Professionals, LLOYD HERBERT & JONES (established 1904) for the largest selection of Town, Country, Coastal and Commercial properties in the West Mid Wales locality of Aberystwyth and the surrounding area from Machynlleth / Aberdyfi / Tywyn down to Aberaeron.
The only local agent now providing drone photography and video as featured on "AR WERTH" TV Series. Professionally Qualified Valuers. Friendly Helpful Staff with local knowledge. Estate Agents and Rics Qualified V
Notes
Staying secure when looking for property
Ensure you're up to date with our latest advice on how to avoid fraud or scams when looking for property online.
Visit our security centre to find out moreDisclaimer - Property reference 5291_LHJS. The information displayed about this property comprises a property advertisement. Rightmove.co.uk makes no warranty as to the accuracy or completeness of the advertisement or any linked or associated information, and Rightmove has no control over the content. This property advertisement does not constitute property particulars. The information is provided and maintained by Lloyd, Herbert & Jones, Aberystwyth. Please contact the selling agent or developer directly to obtain any information which may be available under the terms of The Energy Performance of Buildings (Certificates and Inspections) (England and Wales) Regulations 2007 or the Home Report if in relation to a residential property in Scotland.
*This is the average speed from the provider with the fastest broadband package available at this postcode. The average speed displayed is based on the download speeds of at least 50% of customers at peak time (8pm to 10pm). Fibre/cable services at the postcode are subject to availability and may differ between properties within a postcode. Speeds can be affected by a range of technical and environmental factors. The speed at the property may be lower than that listed above. You can check the estimated speed and confirm availability to a property prior to purchasing on the broadband provider's website. Providers may increase charges. The information is provided and maintained by Decision Technologies Limited. **This is indicative only and based on a 2-person household with multiple devices and simultaneous usage. Broadband performance is affected by multiple factors including number of occupants and devices, simultaneous usage, router range etc. For more information speak to your broadband provider.
Map data ©OpenStreetMap contributors.




