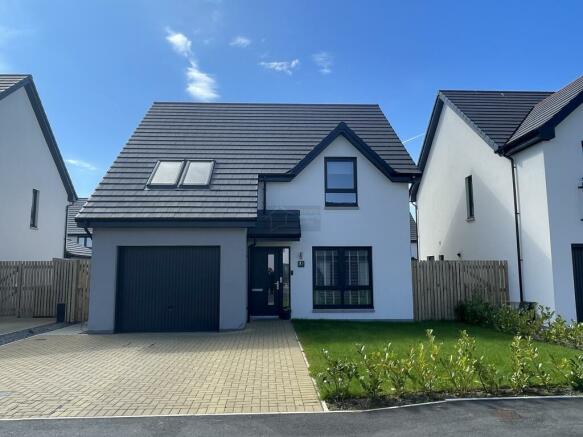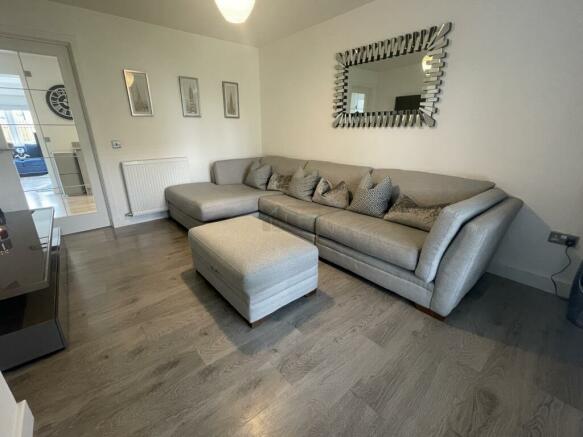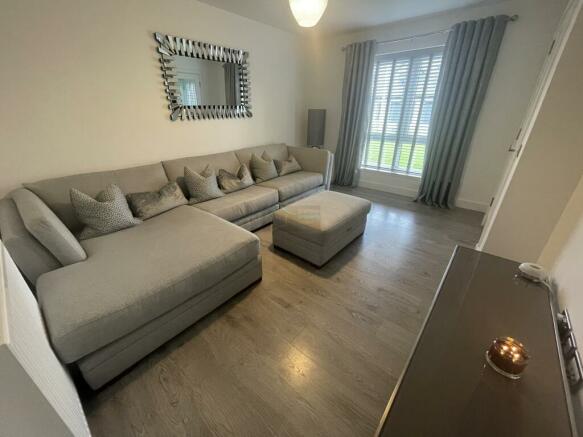Yellowhammer Drive, Forres, Morayshire

- PROPERTY TYPE
Detached
- BEDROOMS
3
- BATHROOMS
2
- SIZE
Ask agent
- TENUREDescribes how you own a property. There are different types of tenure - freehold, leasehold, and commonhold.Read more about tenure in our glossary page.
Ask agent
Description
Entrance to the property is a via a secure front door with a security spy hole and obscure glass panel insert with further obscure glass side window. Pendant light fitting, smoke alarm, wood effect laminate flooring, single radiator and control panel for central heating. Glass panel door to the lounge and secure fire door to the garage.
Lounge - 12’5” (3.78m) x 11’10” (3.6m)
Modern living space with a pendant light fitting, TV, BT and various power points, Laminate wood flooring throughout. uPVC double glazed window with venetian blinds, curtain pole and hanging curtains, overlooks the front aspect.
Dining Kitchen – 18’0” (5.49m) x 9’11” (3.02m)
Beautiful Dining Kitchen finished with modern gloss fronted cupboards and base units with a quartz work top and matching upstand with recessed sink and mixer tap. Integrated appliances include a fridge/freezer, dishwasher, eye level oven and microwave. 4 ring gas hob with stainless steel chimney style extractor and glass splash back to the wall. Recessed halogen spotlights to the ceiling, heat detector, various power points, uPVC window with horizontal blinds overlooks the rear garden. The dining area provides a lovely space for a dining table and chairs. 3 bulb pendant light fitting, double radiator and laminate wood flooring. Door to the understairs cupboard and to the utility room. Open plan to the sunroom.
Understairs cupboard has a wall mounted light fitting, coat hooks and BT and double power point.
Sunroom – 9’3” (2.81m) x 12’0” (3.66m)
Pendant light fitting, double radiator, BT, TV and various power points. uPVC double glazed windows with roman blinds overlooks the garden. Large French patio doors with hanging curtains leads onto the decking.
Utility Room - 5’9” (1.75m) x 6’0” (1.83m)
Practical utility room wall mounted cupboards and base units with a roll top work surface and upstand. Stainless steel sink with chrome mixer tap and drainer. Integrated washing machine and space for a tumble dryer. Various power points, uPVC window with venetian blinds overlooks the rear aspect. Double radiator, pendant light fitting, laminate wood flooring and an extractor fan. Door to the cloakroom and secure door with obscure glass to the side garden.
Cloakroom - 7’0” (2.13m) x 3’8” (6.11m)
Wall mounted sink with chrome mixer tap, large wall mounted mirror, W.C, chrome heated towel rail, 2 recess halogen spotlights, extractor fan, vinyl floor and an obscure uPVC double glazed window overlooks the side aspect.
Staircase & Landing
Carpeted staircase with white painted balustrade and spindles on the landing. Single pendant light fitting, smoke alarm and loft access. Single radiator and double power point. Built-in cupboard which houses the mega flow tank and has built in shelving for storage. Doors lead to the Bedrooms and Family Bathroom.
Master Bedroom with En-Suite Shower Room - 15’6”(4.72m) x 10’3” (3.12m) plus corridor 5’11” (1.8m) x 3’7” (1.08m)
Double bedroom with single pendant light fitting, carpet to the floor, double radiator, TV, BT and various double points. Two double glazed velux windows with blackout blinds overlooks the front aspect. Corridor within the room to the en-suite shower room. Two recess halogen spotlights to the ceiling, double power point and access to the built-in double wardrobe which offers part shelf and hanging storage, fronted by opaque sliding doors.
En-Suite - 5’6” (1.67m) x 5’9” (1.75m) plus the shower.
En-suite with a vanity unit which incorporates a floating W.C with concealed cistern and wash hand basin with chrome mixer tap. Walk-in shower enclosure with mains operated shower, shower tray, glass shower screen doors and tiled walls throughout. Mid height tiling to the remainder walls, wall mounted full size mirror, shaver point, white heated towel rail, double radiator, recessed halogen spotlights to the ceiling, extractor fan and vinyl flooring. uPVC obscure double-glazed window to the rear aspect.
Bedroom 2 - 11’0” (3.35m) x 11’2” (3.4m)
Double bedroom with single pendant light fitting, carpet to the floor, double radiator, TV and various power points. Built-in walk-in styled double wardrobe fronted by opaque sliding doors offers part shelf and hanging storage. uPVC double glazed window with black out roller blind overlooks the front aspect.
Bedroom 3 - 7’1” (2.15m) x 10’1” (3.07m)
Bedroom with single pendant light fitting, carpet to the floor, single radiator, TV and various power sockets. Built-in double wardrobe fronted by opaque sliding doors offers part shelf and hanging storage. uPVC double glazed window with black out roller blind, overlooks the rear aspect.
Family Bathroom
Floating vanity unit incorporating the wash hand basin with chrome mixer tap and floating W.C with concealed cistern. Tiled splash back, shelf and large wall mounted mirror. Shaver point. Bath with chrome mixer tap and wall mounted mains shower with retractable glass shower screen and full height tiling to the walls. Mid height tiling to the remainder walls. White heated towel rail, tile effect vinyl to the floor, recessed halogen spotlights to the ceiling and an extractor fan. Obscure uPVC double glazed window overlooks the rear aspect.
Driveway & Integral Garage - 10’0” (3.05m) x 19’9” (6.01m)
Loc Block driveway to provide off road car parking for two vehicles.
The garage has an Up and over door to the front with an integral service door. Pre-lined walls and ceiling, Light and various power points. Daiken boiler and fuse box.
Front & Rear Garden
The front of the property is mainly laid to lawn with low level hedge. A loc block pathway leads to the front door where there is an outside light and canopy. Paved pathway leads around to the side where there is a secure gate providing access to the rear garden. The rear garden is of low maintenance and enclosed within a fence boundary. A paved patio located outside the kitchen/diner for outside dining, the remainder is lawn with slab pathway to the rotary dryer. Timber shed to one corner and outside tap.
Note 1
All floor coverings, light fittings, curtain poles, blinds and integrated appliances are included in the sale.
Curtains available by separate negotiation.
Council Tax Band Currently E
Directions:
From Forres Town Centre take the Grantown Road heading South of Forres. At the Set of Traffic Lights outside the Health Centre turn left towards Dallus Dhu Distillery. Follow Mannachie Road to the top of the hill and turn right onto Yellowhammer Drive.
Important Notice These particulars are for information and intended to give a fair overall description for the guidance of intending purchasers and do not constitute an Offer or part of a Contract. Prospective Purchasers and or/lessees should seek their own professional advice. All descriptions, dimension, areas and necessary permissions for use and occupation and other details are given in good faith and are believed to be correct, but any intending purchasers should not rely on them as statements or representations of fact but must satisfy themselves by inspection or otherwise as to correctness of each of them. All measurements are approximate.
Further particulars may be obtained from the selling agents with whom offers should be lodged.
The Agency holds no responsibility for any expenses incurred travelling to a property which is then Sold or Withdrawn from the Market
Notes of Interest - A Note of Interest should be put forward to the Agency at the earliest opportunity. A Note of Interest however does not obligate the Seller to set a Closing Date on their Property.
Offers All offers should be submitted in writing in normal Scottish Legal form to the selling agent.
FREE VALUATION We are pleased to offer a free and without obligation, valuation of your own property.
Please call for an appointment
Brochures
13 Yellowhammer Drive- COUNCIL TAXA payment made to your local authority in order to pay for local services like schools, libraries, and refuse collection. The amount you pay depends on the value of the property.Read more about council Tax in our glossary page.
- Ask agent
- PARKINGDetails of how and where vehicles can be parked, and any associated costs.Read more about parking in our glossary page.
- Yes
- GARDENA property has access to an outdoor space, which could be private or shared.
- Yes
- ACCESSIBILITYHow a property has been adapted to meet the needs of vulnerable or disabled individuals.Read more about accessibility in our glossary page.
- Ask agent
Yellowhammer Drive, Forres, Morayshire
NEAREST STATIONS
Distances are straight line measurements from the centre of the postcode- Forres Station0.9 miles
About the agent
From our new offices in a prime location in Elgin high street, Keith Parott and Gordon Alexander, the owners and principal valuers, ensure that Grampian Property Centre provides an energetic and progressive service in sales. Our proactive approach to selling property means we take every opportunity to promote our listed properties and to actively achieve sales including instant marketing through digital technology.
We are not 'tied' or linked to any large Bank or Life Assurance company,
Industry affiliations



Notes
Staying secure when looking for property
Ensure you're up to date with our latest advice on how to avoid fraud or scams when looking for property online.
Visit our security centre to find out moreDisclaimer - Property reference GFV-28865214. The information displayed about this property comprises a property advertisement. Rightmove.co.uk makes no warranty as to the accuracy or completeness of the advertisement or any linked or associated information, and Rightmove has no control over the content. This property advertisement does not constitute property particulars. The information is provided and maintained by Grampian Property Centre, Forres. Please contact the selling agent or developer directly to obtain any information which may be available under the terms of The Energy Performance of Buildings (Certificates and Inspections) (England and Wales) Regulations 2007 or the Home Report if in relation to a residential property in Scotland.
*This is the average speed from the provider with the fastest broadband package available at this postcode. The average speed displayed is based on the download speeds of at least 50% of customers at peak time (8pm to 10pm). Fibre/cable services at the postcode are subject to availability and may differ between properties within a postcode. Speeds can be affected by a range of technical and environmental factors. The speed at the property may be lower than that listed above. You can check the estimated speed and confirm availability to a property prior to purchasing on the broadband provider's website. Providers may increase charges. The information is provided and maintained by Decision Technologies Limited. **This is indicative only and based on a 2-person household with multiple devices and simultaneous usage. Broadband performance is affected by multiple factors including number of occupants and devices, simultaneous usage, router range etc. For more information speak to your broadband provider.
Map data ©OpenStreetMap contributors.



