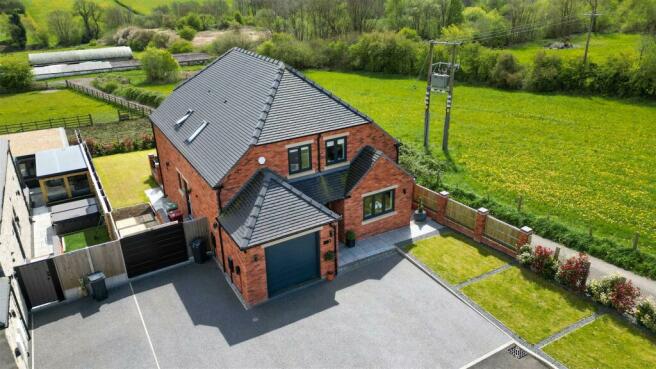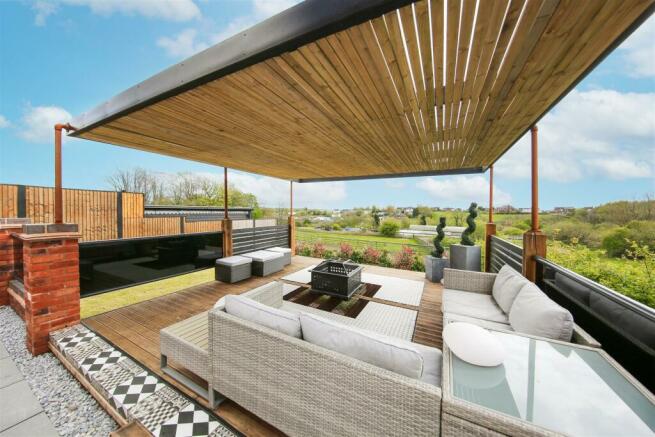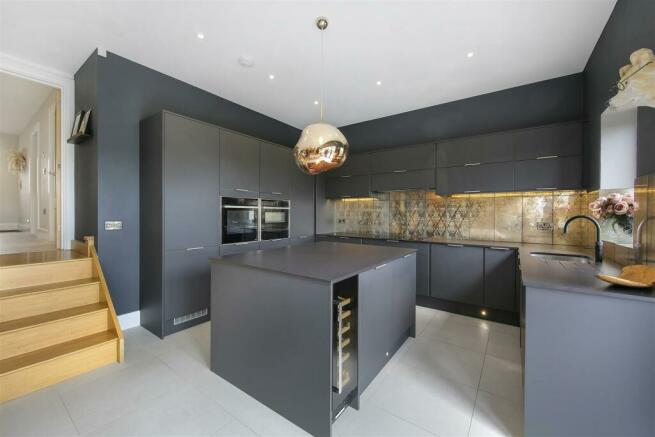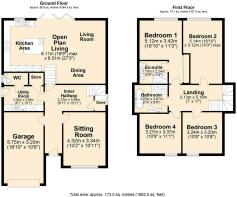
Redbrick Close, Morton, Alfreton

- PROPERTY TYPE
Detached
- BEDROOMS
4
- BATHROOMS
2
- SIZE
1,862 sq ft
173 sq m
- TENUREDescribes how you own a property. There are different types of tenure - freehold, leasehold, and commonhold.Read more about tenure in our glossary page.
Freehold
Key features
- Detached family home with balance of warranty
- 1862 sqft of bright and spacious living accommodation
- Large open plan kitchen, living and dining room with media wall
- Master bedroom with en-suite
- Three further double bedrooms
- Well-proportioned plot with south facing rear garden
Description
2 Red Brick Close - A stunning four-bedroom detached family home situated in a desirable position on a private drive, featuring an enclosed south facing rear garden, ample off-street parking and an integral garage.
2 Red Brick Close is not your usual ‘new build’ – starting with a high-quality build by Hurst Homes, a local developer with a reputation for luxury and the highest of standards, which has been finished to an exceptional level by the current owners to offer 1862 sq.ft. of open plan and versatile living accommodation over two storeys, including a superb open-plan kitchen, living and dining room with feature media wall, and bi-fold doors opening to the beautiful garden and views beyond.
A viewing is essential to appreciate the accommodation on offer.
The Accommodation - The ground floor comprises of a welcoming and stylish entrance hallway with mood lighting, with a separate utility room with access onto the side of the property, downstairs WC and second reception room for use as a snug sitting room, home office or playroom.
To the rear of the property is an open plan kitchen, living and dining room with anthracite bifold doors onto the rear patio and garden. The kitchen is finished to an excellent specification with Neff slide and hide Wi-Fi oven, steam oven, microwave and warming drawer, a Qooker hot water tap, full height fridge and full height freezer, and an integrated wine cooler.
The first floor comprises an spacious landing off which impressive master suite with fitted wardrobes and en-suite shower room, three further double bedrooms and the main family bathroom finished to excellent specification.
Outside - To the front of the residence is a beautifully landscaped garden providing an attractive approach, with a large resin driveway providing car parking for several vehicles, and access to the integral garage.
The integral garage is of a good size, with a high quality Hormann electrically operated door, LED lighting, power and a tap positioned by the entrance. An internal door provides access to the hallway.
The resin driveway continues to the side of the property, with a gate providing access to the rear. This space would also provide the potential to extend if desired, subject to obtaining the necessary consents and permissions.
To the rear of the residence is a very well-proportioned south facing rear garden, with a high quality porcelain patio directly to the rear of the property, which together with a decked pergola provides and excellent to relax in, or to enjoy company and entertain. Beyond the patio and decking is a good size lawn, providing an ideal garden for a family or the keen gardener. The garden is secure and private, and enjoys views over open countryside.
Material Information - Conventional cavity construction
uPVC double glazed windows and doors
Gas central heating – (Ideal Logic Max System S30) underfloor to the ground floor with radiators at the first floor
As far as we are aware the property is connected to and served by all of the mains services including electricity, gas, water and drainage.
The property was built in 2021, leaving a balance of warranty of 7 years
Gross internal floor area - 173.0 sq.m./ 1,862 sq.ft.
Council Tax Band - C
EPC Rating - TBC
Freehold - DY559342
Brochures
Redbrick Close, Morton, AlfretonBrochure- COUNCIL TAXA payment made to your local authority in order to pay for local services like schools, libraries, and refuse collection. The amount you pay depends on the value of the property.Read more about council Tax in our glossary page.
- Band: C
- PARKINGDetails of how and where vehicles can be parked, and any associated costs.Read more about parking in our glossary page.
- Yes
- GARDENA property has access to an outdoor space, which could be private or shared.
- Yes
- ACCESSIBILITYHow a property has been adapted to meet the needs of vulnerable or disabled individuals.Read more about accessibility in our glossary page.
- Ask agent
Energy performance certificate - ask agent
Redbrick Close, Morton, Alfreton
NEAREST STATIONS
Distances are straight line measurements from the centre of the postcode- Alfreton Station2.6 miles
- Whatstandwell Station6.0 miles
About the agent
Chesterfield isn't just a property market to us, it's our home. And we've been here since 1871 making us one of the longest established firms of independent estate agents and chartered surveyors in North Derbyshire..
Did you know we were one of the first to advertise local properties in the windows of our town centre offices? We were also one of the first estate agents locally to display our properties on the internet in the early 1990's in a pilot scheme with
Industry affiliations



Notes
Staying secure when looking for property
Ensure you're up to date with our latest advice on how to avoid fraud or scams when looking for property online.
Visit our security centre to find out moreDisclaimer - Property reference 33069558. The information displayed about this property comprises a property advertisement. Rightmove.co.uk makes no warranty as to the accuracy or completeness of the advertisement or any linked or associated information, and Rightmove has no control over the content. This property advertisement does not constitute property particulars. The information is provided and maintained by Bothams, Chesterfield. Please contact the selling agent or developer directly to obtain any information which may be available under the terms of The Energy Performance of Buildings (Certificates and Inspections) (England and Wales) Regulations 2007 or the Home Report if in relation to a residential property in Scotland.
*This is the average speed from the provider with the fastest broadband package available at this postcode. The average speed displayed is based on the download speeds of at least 50% of customers at peak time (8pm to 10pm). Fibre/cable services at the postcode are subject to availability and may differ between properties within a postcode. Speeds can be affected by a range of technical and environmental factors. The speed at the property may be lower than that listed above. You can check the estimated speed and confirm availability to a property prior to purchasing on the broadband provider's website. Providers may increase charges. The information is provided and maintained by Decision Technologies Limited. **This is indicative only and based on a 2-person household with multiple devices and simultaneous usage. Broadband performance is affected by multiple factors including number of occupants and devices, simultaneous usage, router range etc. For more information speak to your broadband provider.
Map data ©OpenStreetMap contributors.





