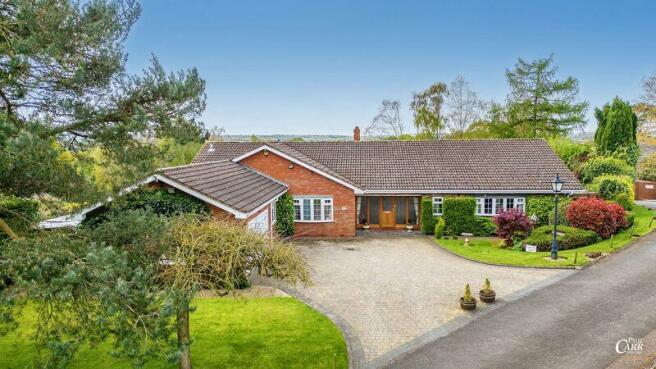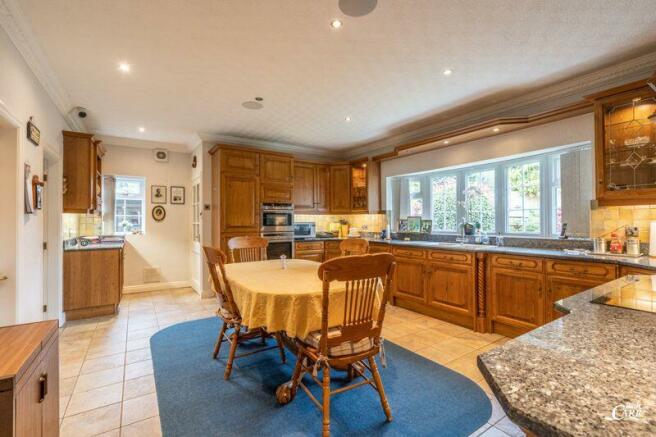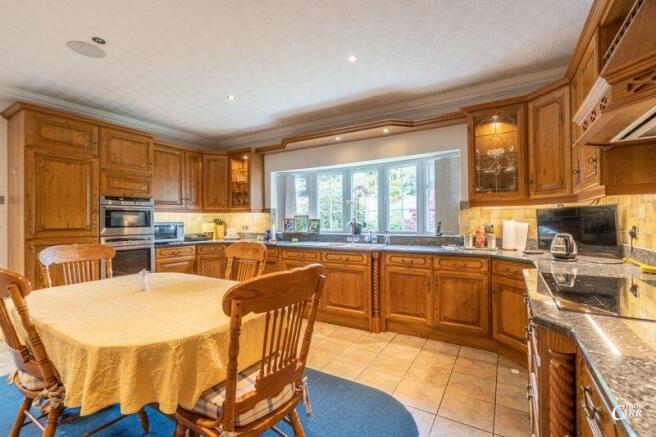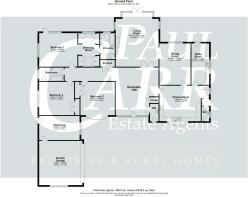St. Johns Drive, Shenstone, WS14 0JA
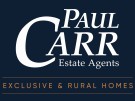
- PROPERTY TYPE
Detached Bungalow
- BEDROOMS
3
- BATHROOMS
2
- SIZE
Ask agent
- TENUREDescribes how you own a property. There are different types of tenure - freehold, leasehold, and commonhold.Read more about tenure in our glossary page.
Freehold
Key features
- Spacious detached bungalow
- Highly desirable private drive
- No upward chain
- Three double bedrooms
- Two reception rooms
- Two bathrooms
- Kitchen/diner
- Utility room
- Double garage
- Stunning gardens
Description
Come Inside:
As you enter the home, you are welcomed by a large reception hall with plenty of storage and doors leading to the guest wc, bedrooms, bathroom, kitchen and living room. Double doors lead to the spacious living room which is flooded with natural light thanks to large windows and French doors opening onto the patio terrace. A living flame gas fire with marble surround provide an attractive focal point while a further set of double doors lead to the dining room which also benefits from having a large window to the rear overlooking the garden. The dining kitchen enjoys views over the fore garden and is fitted with a range of wall and base units with granite work surfaces over. A range of integrated appliances include a dishwasher, fridge and freezer, hob and twin ovens. doors lead to the dining room, utility room and rear lobby which in turn gives side access to the garden and a door to the gardeners wc. The large utility room can double up as a study having a fitted desk as well as a range of wall and base units with plumbing and space for washing machine and tumble dryer. A large window to the side allows for plenty of natural light and a door leads to the rear patio terrace.
The large principal bedroom is bathed in light with windows to the side and rear with a glazed door giving direct access to the rear patio terrace. An arch leads through to the dressing room with fitted wardrobes and a door leading to the en-suite which benefits from having both a bath and separate shower cubicle, wc and wash hand basin. Bedrooms two and three are also spacious doubles, both with built-in wardrobes. Bedroom two enjoys views over the front with bedroom three having a window to the side. The family bathroom is fitted with a white suite having a bath with shower over, wc and wash hand basin.
Come Outside:
The front of the property enjoys a splendid fore garden with areas of lawn and mature planting. An attractive block paved driveway gives access to the double garage with electric up & over door which also provides access to the useful workshop. Gated access to both sides of the property lead to the rear garden.
The rear garden is an absolute delight! A large patio terrace enjoys elevated views and leads to the large lawn with shaped mature borders filled with a plethora of plants and shrubs. A useful irrigation system is fitted throughout the borders. The terrace also give access to the useful workshop.
Brochures
Full Details- COUNCIL TAXA payment made to your local authority in order to pay for local services like schools, libraries, and refuse collection. The amount you pay depends on the value of the property.Read more about council Tax in our glossary page.
- Band: G
- PARKINGDetails of how and where vehicles can be parked, and any associated costs.Read more about parking in our glossary page.
- Yes
- GARDENA property has access to an outdoor space, which could be private or shared.
- Yes
- ACCESSIBILITYHow a property has been adapted to meet the needs of vulnerable or disabled individuals.Read more about accessibility in our glossary page.
- Ask agent
St. Johns Drive, Shenstone, WS14 0JA
NEAREST STATIONS
Distances are straight line measurements from the centre of the postcode- Shenstone Station0.4 miles
- Blake Street Station2.1 miles
- Butlers Lane Station2.9 miles
About the agent
When it comes to selling your home, selecting the right estate agent is a critical decision that you cannot afford to take lightly. It can make all the difference between your property sitting on the market for an extended period of time or selling promptly at a premium price.
Your home is a personal, important, and valuable asset, and it can be an emotional and complicated endeavour to sell it. At Exclusive & Rural Homes by Paul Carr Estate Agents, we understand that for you to get the
Industry affiliations



Notes
Staying secure when looking for property
Ensure you're up to date with our latest advice on how to avoid fraud or scams when looking for property online.
Visit our security centre to find out moreDisclaimer - Property reference 12297042. The information displayed about this property comprises a property advertisement. Rightmove.co.uk makes no warranty as to the accuracy or completeness of the advertisement or any linked or associated information, and Rightmove has no control over the content. This property advertisement does not constitute property particulars. The information is provided and maintained by Paul Carr Exclusive and Rural, Four Oaks. Please contact the selling agent or developer directly to obtain any information which may be available under the terms of The Energy Performance of Buildings (Certificates and Inspections) (England and Wales) Regulations 2007 or the Home Report if in relation to a residential property in Scotland.
*This is the average speed from the provider with the fastest broadband package available at this postcode. The average speed displayed is based on the download speeds of at least 50% of customers at peak time (8pm to 10pm). Fibre/cable services at the postcode are subject to availability and may differ between properties within a postcode. Speeds can be affected by a range of technical and environmental factors. The speed at the property may be lower than that listed above. You can check the estimated speed and confirm availability to a property prior to purchasing on the broadband provider's website. Providers may increase charges. The information is provided and maintained by Decision Technologies Limited. **This is indicative only and based on a 2-person household with multiple devices and simultaneous usage. Broadband performance is affected by multiple factors including number of occupants and devices, simultaneous usage, router range etc. For more information speak to your broadband provider.
Map data ©OpenStreetMap contributors.
