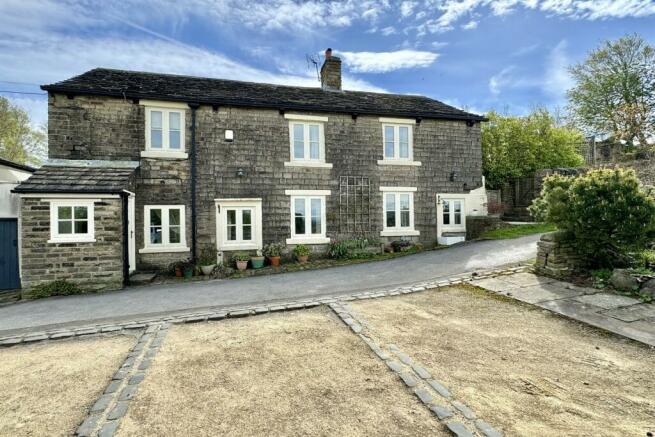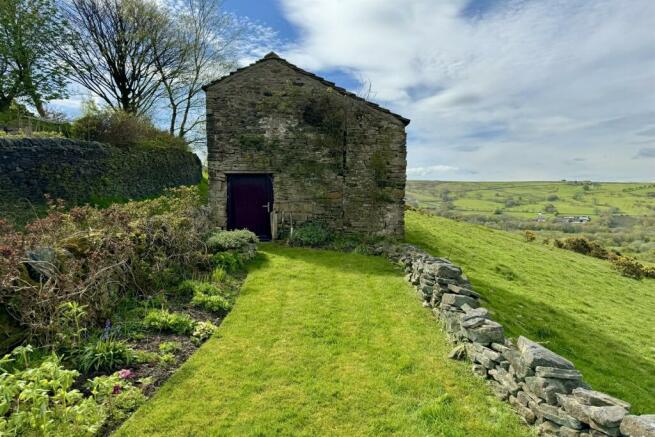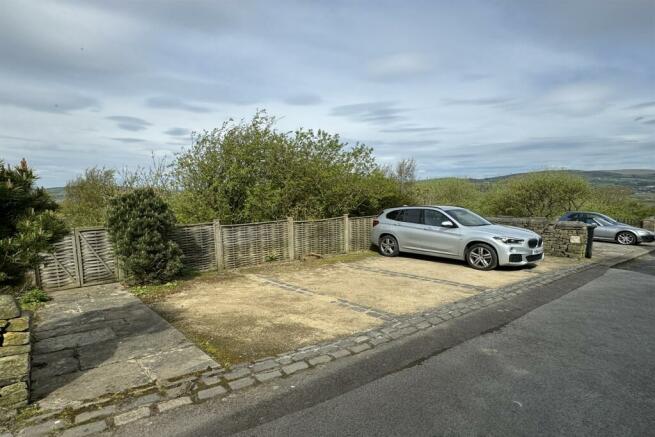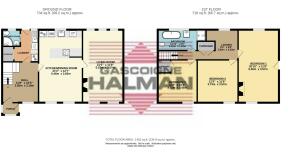Back Lane, Charlesworth, Glossop

- PROPERTY TYPE
Detached
- BEDROOMS
3
- BATHROOMS
2
- SIZE
Ask agent
Description
In Further Detail
This stunning home can only be fully appreciated upon viewing. The main property itself has undergone a number of improvements under the current ownership, as have the grounds and garden areas.
Internally the property has benefitted from refurbishments to the kitchen and bathrooms, with new double glazed windows having been installed that are still within their guarantee period. The bespoke kitchen includes hand made units, granite tops and integrated appliances and the bathroom includes Villeroy & Boch and Ashton & Bentley fixtures.
Externally the thoughtfully landscaped gardens and grounds include private terrace and courtyard areas, grassed lawns with mature herbaceous beds and borders and a spacious wild flower garden with greenhouse. Ample parking is provided in a four bay parking area immediately opposite the main dwelling and there is a sizeable outbuilding at the top of the front garden ideal for the storage of garden equipment.
In further detail the accommodation comprises an entrance porch, a generous entrance hall, a laundry room with adjacent shower room, a large open plan kitchen and dining room and a large living/sitting room to the ground floor, whilst at first floor level there are three double bedrooms and a bathroom of the spacious landing which could also be used as a study space. The master bedroom is an absolute treat, with its vaulted and beamed ceiling, dual aspect windows and glazed door to the gable that opens on to a private terrace.
Properties of this ilk have been hard to come by in recent times and as such further inspection is highly recommended.
The Accommodation - Ground Floor
The ground floor area of the property combines functional practicality with generous open spaces. A stone porch opens to the main entrance hall, which is generous in size and includes a tiled floor, a front facing double glazed window, stairs to the first floor accommodation, an exposed ceiling beam and doors to the kitchen/dining area and the laundry room. The laundry room includes shelving, under-stair storage, a double wall unit and a worktop with sink and drainer, plus for a washing machine, a dryer and a fridge freezer. A partially glazed door and window overlook and open out to the rear and there is a sliding pocket door to a shower room. Ideal for those with pets, children, guests and general day to day use, the ground floor shower room comprises a corner shower, a wall mounted wash hand basin and a close coupled WC. Completing the ground floor are the large open plan kitchen and dining room and a large living room. The dining area is quite substantial and currently houses several pieces of furniture including a large dining table and chairs. There are two forward facing double glazed windows in the dining area that let in plenty of natural light. The bespoke kitchen comprises an ample arrangement of wooden units. Granite worktops sit atop the base units and the worktop that is nearest the dining area is extra wide and incorporates an induction hob on the kitchen side. An undermounted Franke sink and mixer tap sit opposite and further integrated appliances include a Neff electric oven, a Neff Microwave and a Neff warming draw, a fridge freezer and a dishwasher. The generous living room runs the full depth of the property and includes dual aspect double glazed windows, exposed ceiling beams and a hearty fireplace with an inset multi-fuel stove.
The Accommodation - First Floor
There are three very well proportioned double bedrooms and a bathroom off the first floor landing. A circular window sits over the stairs and at the far end of the landing is a pleasant open space with a double glazed window that would make a pleasant study area or reading space. The main bedroom is a stunning space and runs the full length of the property with dual aspect windows to the front and rear and a glazed door in the gable overlooking and opening out on to a private terrace at the side of the property. There is a vaulted ceiling with exposed beams and partially exposed stone walls.
Bedrooms two and three (plus the main bedroom) feature forward facing double glazed windows where the property enjoys far reaching views over the village of Charlesworth below including the cricket ground. Both rooms are of generous proportion.
Completing the accommodation is the recently refitted bathroom that comprises a Ashton & Bentley bath, a Villery & Boch top mounted sink with vanity unit and mixer tap, a Villeroy & Boch concealed cistern WC and a walk-in shower enclosure with rain shower head over and a separate hand shower attachment. Other notable features include a tiled floor with underfloor heating, part-tiled walls, a combined towel rail and column radiator, LED downlights and a double glazed window facing the rear with countryside views.
Grounds and Gardens
The grounds comprise three plots which all join together harmoniously and are approximately 0.35 of an acre in total. Immediately opposite the property is a parking area that can accommodate four normal sized vehicles. The parking bays are marked out in a rustic style with cobbles. Adjacent to the parking area is a stretch of lawn that tapers at the far end and includes an outbuilding ideal for storage of garden equipment and furniture. Behind the parking area is an enclosed wildflower garden with planter beds and greenhouse.
The gardens immediately adjacent to the property comprise of a private terrace that is accessible from a gate at the front and the master bedroom. A water feature divides the terrace from an adjacent courtyard style garden ideal for outside dining. Beyond the courtyard is a grassed lawn with mature herbaceous beds and flower borders, dry-stone boundary walls and aspects over the surrounding countryside.
Brochures
Brochure- COUNCIL TAXA payment made to your local authority in order to pay for local services like schools, libraries, and refuse collection. The amount you pay depends on the value of the property.Read more about council Tax in our glossary page.
- Band: F
- PARKINGDetails of how and where vehicles can be parked, and any associated costs.Read more about parking in our glossary page.
- Yes
- GARDENA property has access to an outdoor space, which could be private or shared.
- Yes
- ACCESSIBILITYHow a property has been adapted to meet the needs of vulnerable or disabled individuals.Read more about accessibility in our glossary page.
- Ask agent
Energy performance certificate - ask agent
Back Lane, Charlesworth, Glossop
NEAREST STATIONS
Distances are straight line measurements from the centre of the postcode- Broadbottom Station1.3 miles
- Dinting Station1.5 miles
- Glossop Station1.9 miles
Notes
Staying secure when looking for property
Ensure you're up to date with our latest advice on how to avoid fraud or scams when looking for property online.
Visit our security centre to find out moreDisclaimer - Property reference 957753. The information displayed about this property comprises a property advertisement. Rightmove.co.uk makes no warranty as to the accuracy or completeness of the advertisement or any linked or associated information, and Rightmove has no control over the content. This property advertisement does not constitute property particulars. The information is provided and maintained by Gascoigne Halman, Glossop. Please contact the selling agent or developer directly to obtain any information which may be available under the terms of The Energy Performance of Buildings (Certificates and Inspections) (England and Wales) Regulations 2007 or the Home Report if in relation to a residential property in Scotland.
*This is the average speed from the provider with the fastest broadband package available at this postcode. The average speed displayed is based on the download speeds of at least 50% of customers at peak time (8pm to 10pm). Fibre/cable services at the postcode are subject to availability and may differ between properties within a postcode. Speeds can be affected by a range of technical and environmental factors. The speed at the property may be lower than that listed above. You can check the estimated speed and confirm availability to a property prior to purchasing on the broadband provider's website. Providers may increase charges. The information is provided and maintained by Decision Technologies Limited. **This is indicative only and based on a 2-person household with multiple devices and simultaneous usage. Broadband performance is affected by multiple factors including number of occupants and devices, simultaneous usage, router range etc. For more information speak to your broadband provider.
Map data ©OpenStreetMap contributors.







