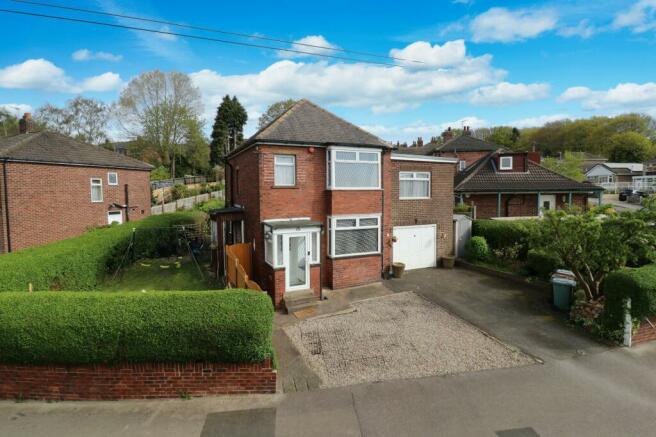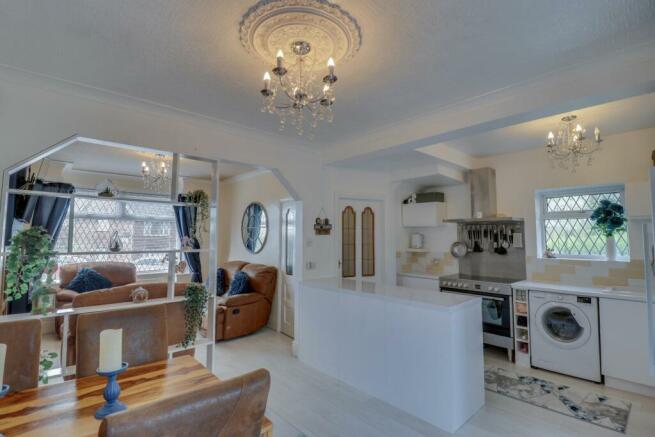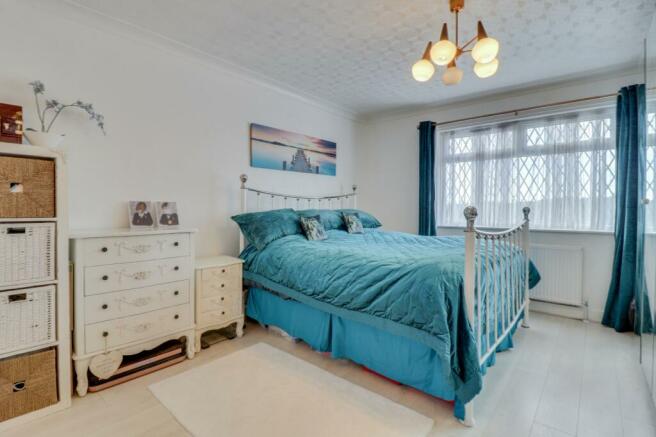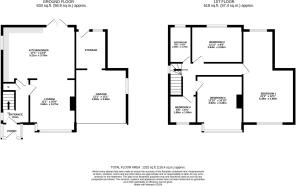Woodhall Drive, Kirkstall, Leeds, West Yorkshire, LS5

- PROPERTY TYPE
Detached
- BEDROOMS
4
- BATHROOMS
1
- SIZE
Ask agent
- TENUREDescribes how you own a property. There are different types of tenure - freehold, leasehold, and commonhold.Read more about tenure in our glossary page.
Freehold
Key features
- Great opportunity!
- Priced to sell!
- Such a superb size plot with wrap around gardens.
- Extensive forecourt parking.
- Large attached garage with future scope.
- Minutes to amenities, schools & the train station.
- Great road & bus links.
- Lovely river & canalside walks for the weekend.
- Fabulous, living/dining kitchen with access out to the rear garden.
- Impressive, extended, large 4 bed., detached family home.
Description
INTRODUCTION
*ATTRACTIVELY PRICED! MUST VIEW FOUR BEDROOM DETACHED* We are pleased to bring to market this recently renovated property, spacious accommodation and already extended this would make a superb family home! Conveniently located with easy access to Leeds city centre and Kirkstall forge train station. Briefly: Porch, Ent Hall, Family Lounge, Modern Kitchen diner. First floor: Three double bedrooms, single bedroom and modern house bathroom. Outside; parking for four cars on the driveway and large wrap around gardens ideal for children. Additional access to large garage ripe for excellent storage or potential to convert. Call us now to arrange your viewing!
LOCATION
Kirkstall is a popular residential area, with easy access into the City Centres of both Leeds & Bradford, via Kirkstall Forge train station, bus & road links. The A65 is close by and connects to major links and the motorway network. Kirkstall Abbey and the refurbished museum offer interesting & green spaces where you can enjoy a pleasant walk or family days out. The Savins Mill Way shopping complex is on hand, providing a Morrisons Superstore, Boots and various other shops, with Kirkstall Bridge Shopping Centre across the road where there is a gym and a further array of shops. Along the A65 you can find the Kirkstall Warner Village with a wide selection of leisure facilities including gym, bowling alley, cinema, and various restaurants. The neighbouring village of Horsforth is within easy reach, Leeds - Bradford Airport, again only a short drive away and a dedicated airport bus service runs from the city centre through Kirkstall. Vibrant Headingley is a walk away where you can enjoy extensive bars, eateries, shops and restaurants, along with the Headingley Stadium where international cricket and rugby can be enjoyed.
HOW TO FIND THE PROPERTY
SAT NAV - Post code - LS5 3LG
ACCOMMODATION
GROUND FLOOR
ENTRANCE HALL/PORCH 3'4" x 4'7" (1.02m x 1.4m)
Immediate access from the front into a purpose built front porch, providing space to remove shoes and coats before entering with glazed sides, carrying on through you lead into the main entrance hallway, a welcoming hallway which is light and modernly presented. Stairs leading to first floor, access to store cupboard under the stairs and lam wood floorings.
FAMILY LOUNGE 10'9" x 12'1" (3.28m x 3.68m)
A spacious family sitting room with front aspect allowing plenty of natural light. Continuation of lam wood floorings and feature media wall with electric fire hung to chimney breast. A cosy sitting room with through access into the kitchen diner.
KITCHEN/DINER 17' x 12'4" (5.18m x 3.76m)
A fantastic family entertaining space, hub of the home and ideal for cooking enthusiasts. Continuation of laminate wood floorings and dual aspect side and rear with double doors leading out to the gardens. Generously sized room with ample space for formal dining table and chairs and having recently been configured to open plan living. Recently fitted modern white handleless units with complementary worksurfaces, ample worktop space and a generous level of storage cupboards. Fitted with ceramic sink and drainer, cooker, point for washing machine and point for tall American fridge/freezer. Ceramic splashback tiling.
FIRST FLOOR
BEDROOM ONE 21'3" x 12' (6.48m x 3.66m)
A superb king sized bedroom having been extended above the garage, benefitting from dual aspect to front and rear flooded with natural light, continuation of light laminate floors.
BEDROOM TWO 12'10" x 10'10" (3.9m x 3.3m)
Spacious double room with pleasant front outlook and plenty of light, originally the master bedroom and fitted with wardrobes.
BEDROOM THREE 11'11" x 8'6" (3.63m x 2.6m)
Third double room positioned to the rear benefitting from pleasant garden outlook laminate wood floorings and fitted wardrobes.
BEDROOM FOUR 6' x 6'6" (1.83m x 1.98m)
A useful single room or home study if preferred, positioned to the front with laminate wood floors.
BATHROOM 8'6" x 5'9" (2.6m x 1.75m)
Spacious & modern three piece suite, having recently been modernised. Benefitting from panel bath with electric shower over, sink vanity unit and low flush toilet. Porcelain marble effect tiling to floors and walls and window to rear aspect a pleasantly light room.
OUTSIDE
This property sits an a favourable larger than average plot, with off street parking for four cars on a driveway to the front for several cars, Direct access into the side garage currently used as excellent storage space but offering further potential to be converted should you wish. gated access to enclosed gardens which wrap around the sides and rear. The gardens to the side and rear offer a lovely retreat for family entertaining or space for the children to play out, fully enclosed with fenced & hedges boundaries and offering a high level of privacy. There is also an established apple tree in the rear garden. Lawned gardens to the side, large stone patio to the rear with steps leading up to additional lawned area.
BROCHURE DETAILS
Hardisty and Co prepared these details, including photography, in accordance with our estate agency agreement.
SERVICES - Disc. of Financial Interest
Unless instructed otherwise, the company would normally offer all clients, applicants and prospective purchasers its full range of estate agency services, including the valuation of their present property and sales service. We also intend to offer clients, applicants and prospective purchasers' mortgage and financial services advice through our association with our in-house mortgage and protection specialists HARDISTY FINANCIAL. We will also offer to clients and prospective purchasers the services of our panel solicitors, removers and contactors. We would normally be entitled to commission or fees for such services and disclosure of all our financial interests can be found on our website.
MORTGAGE SERVICES
We are whole of market and would love to help with your purchase or remortgage. Call Hardisty Financial to book your appointment today option 3.
Brochures
Particulars- COUNCIL TAXA payment made to your local authority in order to pay for local services like schools, libraries, and refuse collection. The amount you pay depends on the value of the property.Read more about council Tax in our glossary page.
- Band: D
- PARKINGDetails of how and where vehicles can be parked, and any associated costs.Read more about parking in our glossary page.
- Yes
- GARDENA property has access to an outdoor space, which could be private or shared.
- Yes
- ACCESSIBILITYHow a property has been adapted to meet the needs of vulnerable or disabled individuals.Read more about accessibility in our glossary page.
- Ask agent
Woodhall Drive, Kirkstall, Leeds, West Yorkshire, LS5
NEAREST STATIONS
Distances are straight line measurements from the centre of the postcode- Kirkstall Forge Station0.2 miles
- Headingley Station1.2 miles
- Horsforth Station1.5 miles
About the agent
We’re your friendly, local estate agency. Since we opened our doors in 1992, we’re proud to have helped thousands of local people buy and sell property in West Yorkshire for generations.
You see, we believe local knowledge and strong values go hand in hand. We’re locals too and West Yorkshire is our home. With knowledge of every nook and cranny of the area, our brilliant team does whatever it takes to help people find the property that is right for them and giving them the best moving e
Industry affiliations



Notes
Staying secure when looking for property
Ensure you're up to date with our latest advice on how to avoid fraud or scams when looking for property online.
Visit our security centre to find out moreDisclaimer - Property reference HAD240403. The information displayed about this property comprises a property advertisement. Rightmove.co.uk makes no warranty as to the accuracy or completeness of the advertisement or any linked or associated information, and Rightmove has no control over the content. This property advertisement does not constitute property particulars. The information is provided and maintained by Hardisty & Co, Horsforth. Please contact the selling agent or developer directly to obtain any information which may be available under the terms of The Energy Performance of Buildings (Certificates and Inspections) (England and Wales) Regulations 2007 or the Home Report if in relation to a residential property in Scotland.
*This is the average speed from the provider with the fastest broadband package available at this postcode. The average speed displayed is based on the download speeds of at least 50% of customers at peak time (8pm to 10pm). Fibre/cable services at the postcode are subject to availability and may differ between properties within a postcode. Speeds can be affected by a range of technical and environmental factors. The speed at the property may be lower than that listed above. You can check the estimated speed and confirm availability to a property prior to purchasing on the broadband provider's website. Providers may increase charges. The information is provided and maintained by Decision Technologies Limited. **This is indicative only and based on a 2-person household with multiple devices and simultaneous usage. Broadband performance is affected by multiple factors including number of occupants and devices, simultaneous usage, router range etc. For more information speak to your broadband provider.
Map data ©OpenStreetMap contributors.




