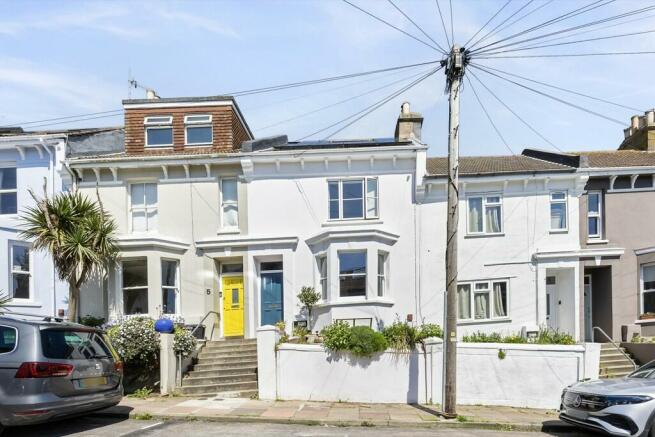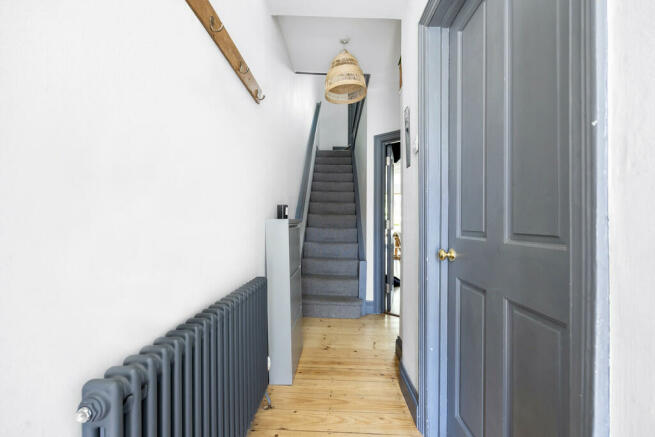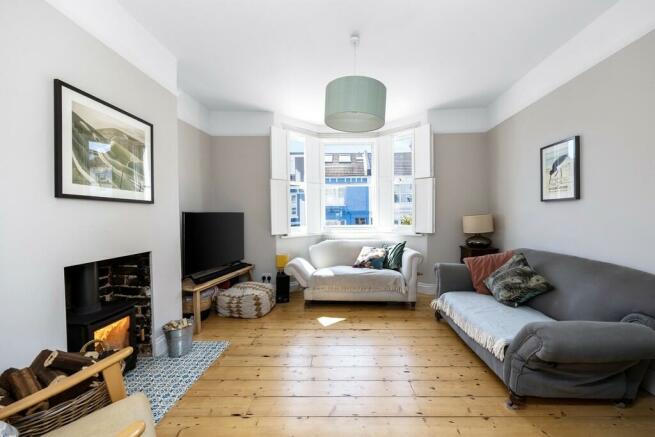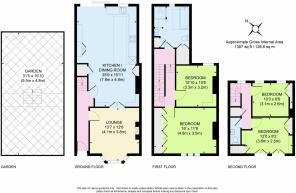
Cuthbert Road, Brighton

- PROPERTY TYPE
Terraced
- BEDROOMS
4
- BATHROOMS
1
- SIZE
Ask agent
- TENUREDescribes how you own a property. There are different types of tenure - freehold, leasehold, and commonhold.Read more about tenure in our glossary page.
Freehold
Key features
- Four Double Bedroom Family Home
- Victorian Property Exceptionally Finished
- Completely Turn Key
- EPC Rating B
- Solar Panels
- Catchment Area For Outstanding Schools
- Short Walk To Queens Park
- Simple Stroll Into The City Centre
- Short Walk To The Sea
- Simply A Must See
Description
Stairs lead up to the front door of this three-storey, four-bedroom, mid-terrace Victorian Home. The front garden comprises a small,l paved area and plantedbeds. An electric vehicle charging point is provided. The front of the house has recently been fully rendered using traditional lime render and breathable paint.
Entrance hall
In the entrance hall there is original coving , hanging for coats and a Victorian style radiator and skirting boards. The stripped and oiled wooden floor is fully insulated and draught proofed, as is the rest of the ground floor. In the hallway is a consumer unit housing electricity meters, including for the solar panels.
A door leads from the hallway into the lounge, but which is not used by the current owners.
Kitchen / dining room / lounge
The hallway leads to an exemplary, open-plan kitchen breakfast day room and adjoining lounge.
The lounge, at the front of the house, is accessed through a double doors set into a full-height bespoke shelving unit. In the lounge is a large bay window with double-glazed timber sligding sashes, with window shutters and radiator underneath. The front wall of the lounge is insulated internally, as are all other external-facing walls in the property.
A log burner sits on a beautifully tiled hearth with a picture rail, bespoke shelving to the side of the chimney breast, and stripped, insulated wooden flooring.
The kitchen breakfast room is an exception example of open plan living. A striking feature of the large room is its beautiful parquet floor, made from oiled, solid oak and which is fully insulated.
Storage is carefully thought through, including understairs cupboards and a large alcove cupboard that help keep everyday items out of sight.
Within the kitchen section of the room, there is the most stunning extra-large sky light, which is double glazed brings a huge amount of daylight and sunshine into the room, in particular in the morning and middle of the day.
Underneath the pitched roof element of the room is a very large aluminium-clad timber double-glazed window offering views to the garden and apple tree.
A large set of sliding patio doors, also aluminium-clad timber, give a good amount of light to the room and a view to the garden.
The kitchen itself is large and well designed, with units on both sides of the room. A large family table and chairs takes central position.
On one side of the room is a white Silestone quartz work top, sitting over a selection of low-level cupboards and storage. A tall unit houses two integrated ovens, one NEFF one Beko, and there is a five-ring gas hob. There is plumbing and space for a dishwasher.
At eye level there is bespoke, scaffold shelving, with integrated lighting, which are perfect for glasses, jars, pictures or plants.
On the other side of the kitchen is a free standing large fridge freezer, a double larder unit and further draw units sitting beneath a bespoke ply worktop and pegboard wall. To the right is a large radiator and space for a chair with a lovely view of the garden, and receiving morning sun.
Rear garden
A patio is located immediately out of the garden doors, with space for a small table and chairs in morning sunlight. There is also a water butt and two large raised beds.
Five steps made out of train sleepers lead to a lawned area which receives sun all year round, in spite of the rear of the property being north-east facing. Through the summer you will get sunlight for most of the day to the lawn and upper patio. The lawn is edged by beds and a mature apple tree.
At the end of the garden is a large patio under a pergola which in warmer months provides a perfect space for outdoor eating and entertaining. A large shed provides good space for storage and plant propagation.
The rear of the house, like the front, is rendered using breathable lime render and paint.
First floor
We return into the house and make our way up to the first floor. At the top of the stairs is a wonderfully sized and exceptionally light family bathroom. A large, free-standing cupboard stands next to a beautiful stone hand basin is set on a bespoke reclaimed scaffold unit which provides space for towels.
In the corner of the room is a large walk-in shower cubicle which benefits from the light afforded by the bathroom's substantial rooflight, with rain shower with electric controls, handheld shower attachment, and tiled throughout with both ceramic tiles and brick style tiles, finished stunningly with a recessed shelf.
An aluminium-clad timber double-glazed window overlooks the rear garden, offering great ventilation, as well as an extractor fan.
The bath is an exceptional size with centre taps, all surrounded by brick shaped tiling, with a recess above the bath for bottles, candles or a glass of wine on a Saturday night.
A low level W.C. with concealed cistern sits next to a wall-mounted heated towel rail.
All external walls in the bathroom are internally insulated.
Also in the bathroom is a large integrated cupboard which contains the boiler, washing machine, tumble dryer and wooden shelvin.
The floor is laid with large, ceramic tiles with underfloor heating which provides a touch of luxury on winter mornings.
Along the hallway are two bedrooms. The first is a good-sized second bedroom, which can be used as a double bedroom, guest room or office. A double-glazed window overlooking the rear garden, one can also see the standard of the lead roofing, flashings, which should reassure any buyer. Again external-facing walls are insulated and the floor carpeted in wool carpet.
The chimney breast has a study space on one side, and a cupboard on the other, and of course we now have carpet under foot.
At the front of the house is the master bedroom.To the front we have double glazed aluminium-cad timber windows with wooden shutters, set in an insulated wall.
There is a chimney breas with shelving on one side, and on the other a large pot plant as well as a chair.
On the other side of the room is a full wall of floor to ceiling bespoke wardrobes, housing a mix of shelving, hanging space and drawers. All have sensor-based lighting.
The bedroom is of a large size, with ample room for a king-sized bed and other furniture.
Second floor
At the top of the house are two double bedrooms and a WC.
The rear bedroom overlooks the garden and benefits from morning sun. A great deal of storage has been built to contain the toys and clothes for the junior members of the family.
The bedroom at the front of the property has the best view of the house, a large Velux window that offers wonderful views over the houses in Cuthbert Road to the sea. It offers a good view of the condition of the roof so one can see how well this has been maintained.
You will also find a 3.1kw solar panel array on the roof, that offer a huge saving in the property for energy, and also approximately £450.00 per annum back from the grid at current rates, with more details upon request.
Further storage is provided under the eves. Again there is extensive bespoke ply storage provided. The bedroom is curreenrly used as a child's room, but would make a good double.
Finally in the conversion, you will find a W.C. save running up and down the stairs in the night, which of course contains a further storage cupboard.
Cuthbert Road is a very popular Road, located in the catchment for St LukesPrimary School which is known for its outstanding Ofsted rating. It is a short walk to Brighton College, now the leading Independent School in the country.
Queens Park is a hop skip and a jump, the beach is a short walk down the road, as is Kemp Town Village and on to the sea.
Access into the city centre and train station is also simple, by foot or by train.
- COUNCIL TAXA payment made to your local authority in order to pay for local services like schools, libraries, and refuse collection. The amount you pay depends on the value of the property.Read more about council Tax in our glossary page.
- Ask agent
- PARKINGDetails of how and where vehicles can be parked, and any associated costs.Read more about parking in our glossary page.
- On street,Permit
- GARDENA property has access to an outdoor space, which could be private or shared.
- Yes
- ACCESSIBILITYHow a property has been adapted to meet the needs of vulnerable or disabled individuals.Read more about accessibility in our glossary page.
- Ask agent
Cuthbert Road, Brighton
NEAREST STATIONS
Distances are straight line measurements from the centre of the postcode- Brighton Station0.9 miles
- London Road (Brighton) Station1.1 miles
- Moulsecoomb Station1.5 miles
About the agent
Paul Bott and Company are a family run independent Estate Agency in Brighton that promise to go that extra mile for our clients. We are passionate about properties and people.
After 20 years in the business, we still have the drive and passion for property. Paul Bott previously worked in Kemp Town for an independent agency and due to his drive and determination has now opened “Paul Bott and Company”. We are a husband and wife team aiming to bring honesty and a sense of community back to
Notes
Staying secure when looking for property
Ensure you're up to date with our latest advice on how to avoid fraud or scams when looking for property online.
Visit our security centre to find out moreDisclaimer - Property reference 101227004723. The information displayed about this property comprises a property advertisement. Rightmove.co.uk makes no warranty as to the accuracy or completeness of the advertisement or any linked or associated information, and Rightmove has no control over the content. This property advertisement does not constitute property particulars. The information is provided and maintained by Paul Bott & Co, Brighton. Please contact the selling agent or developer directly to obtain any information which may be available under the terms of The Energy Performance of Buildings (Certificates and Inspections) (England and Wales) Regulations 2007 or the Home Report if in relation to a residential property in Scotland.
*This is the average speed from the provider with the fastest broadband package available at this postcode. The average speed displayed is based on the download speeds of at least 50% of customers at peak time (8pm to 10pm). Fibre/cable services at the postcode are subject to availability and may differ between properties within a postcode. Speeds can be affected by a range of technical and environmental factors. The speed at the property may be lower than that listed above. You can check the estimated speed and confirm availability to a property prior to purchasing on the broadband provider's website. Providers may increase charges. The information is provided and maintained by Decision Technologies Limited. **This is indicative only and based on a 2-person household with multiple devices and simultaneous usage. Broadband performance is affected by multiple factors including number of occupants and devices, simultaneous usage, router range etc. For more information speak to your broadband provider.
Map data ©OpenStreetMap contributors.





