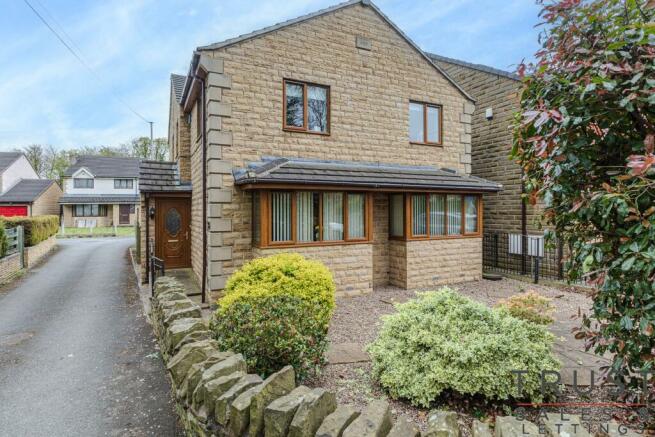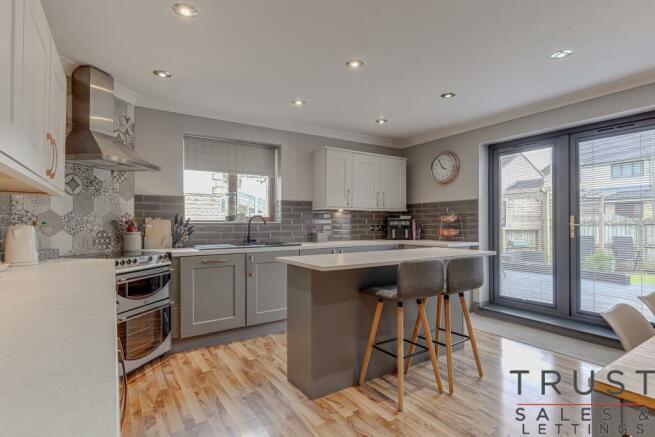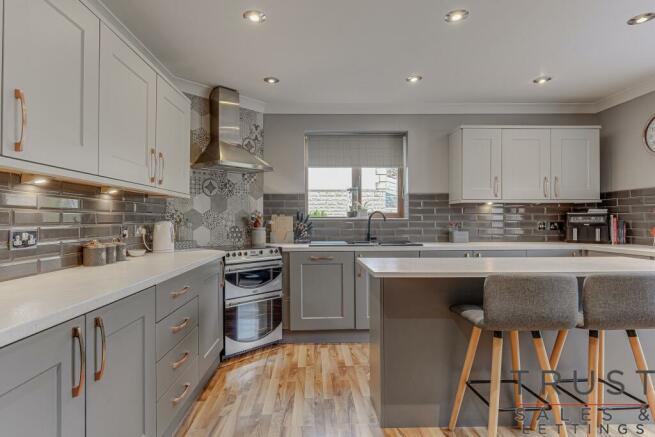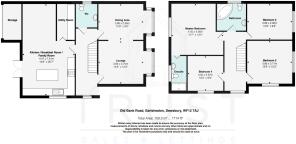
Old Bank Road, Earlsheaton.

- PROPERTY TYPE
Detached
- BEDROOMS
4
- BATHROOMS
3
- SIZE
1,711 sq ft
159 sq m
- TENUREDescribes how you own a property. There are different types of tenure - freehold, leasehold, and commonhold.Read more about tenure in our glossary page.
Freehold
Key features
- ***EXECUTIVE FAMILY HOME***
- **FOUR BEDROOMS**
- *HIGH SPECIFICATION THROUGHOUT*
- Principal Bedroom En-Suite
- Two Reception Rooms
- Driveway Parking
- Catchment Area for Well Regarded Schools
- Great Commuter Links
- Council Tax Band E
- EPC Rating Grade C
Description
Ideally suited for the growing family with accommodation briefly comprising of entrance hall, extremely spacious lounge positioned to the front of the property with the focal point being the fire with marble back drop, hearth and mantle, feature panelling to one wall, bay window flooding the room with natural light with modern radiator beneath, an open archway into a second sitting area/dining area depending on the next owners requirements again with feature wall panelling and large bay window and solid wood flooring.
The kitchen has been extended into part of the garage to create an open plan dining kitchen/family room, ideal for 21st century requirements and the kitchen is fitted with a range of stunning, sleek modern wall and base units with island unit with cupboards beneath for extra storage and perfect for entertaining, morning meals and hosting guests. There is an integral dishwasher, sink unit with side drainer and mixer tap with window above, space for a freestanding cooker with extractor fan above, space for dining table and additional living space to the family area. French doors lead out onto the rear gardens perfect for the summer months to blend indoor and outdoor living.
A door from the kitchen leads into the utility room, a useful addition with a range of wall and base units, space for a fridge, freezer, washer and dryer and hosts the boiler.
Off the entrance hall is a downstairs WC comprising of vanity sink and toilet with plentiful storage.
To the first floor landing you can find four DOUBLE bedrooms, the master with fitted wardrobes and boasting a modern en-suite shower room with heated towel rail, vanity sink unit with mirror above, WC and double shower with rainfall shower attachment.
The second and third bedroom benefit from fitted wardrobes and there is a good sized fourth bedroom.
The main house bathroom is fitted with a three piece white suite to incorporate corner panelled bath, low flush WC and vanity sink unit.
Externally, you can see the curb appeal of the property with low maintenance gardens to the front (the previous owners obtained planning permission to turn this into a driveway to provide further off road parking, this planning permission has now expired but can be applied for again by the next owners if required Application No 2010/62/92853/E2)The main entrance is via a few steps to the side of the property and the rear garden again is low maintenance and attractive, ideal for families with raised decked seating area, lawned section of garden, patio area with pergola and is enclosed by fencing. Entering the cul-de-sac, to the rear is a tarmacadam driveway providing off road parking and leading to a garage door where a section has been kept for useful storage.
An early viewing is strongly recommended, we expect a lot of interest in this well maintained, modern, spacious detached family home.
Council Tax Band: E (Kirklees)
Tenure: Freehold
Entrance Into:-
Hall
Lounge
3.7m x 3.86m
Dining Room
2.95m x 3.86m
WC
Kitchen / Dining / Family Room
7.81m x 4.47m
Utility
Store
Stairs Up To:-
First Floor Landing
Principal Bedroom
4.36m x 4.45m
Principal En-Suite
Bedroom 2
3.71m x 3.86m
Bedroom 3
2.95m x 3.86m
Bedroom 4
2.97m x 3.05m
Bathroom
Outside to:-
Driveway
Rear Enclosed Garden
Rear Enclosed Patio
Front Garden
Brochures
Brochure- COUNCIL TAXA payment made to your local authority in order to pay for local services like schools, libraries, and refuse collection. The amount you pay depends on the value of the property.Read more about council Tax in our glossary page.
- Band: E
- PARKINGDetails of how and where vehicles can be parked, and any associated costs.Read more about parking in our glossary page.
- Off street
- GARDENA property has access to an outdoor space, which could be private or shared.
- Private garden
- ACCESSIBILITYHow a property has been adapted to meet the needs of vulnerable or disabled individuals.Read more about accessibility in our glossary page.
- Ask agent
Old Bank Road, Earlsheaton.
NEAREST STATIONS
Distances are straight line measurements from the centre of the postcode- Dewsbury Station0.7 miles
- Batley Station1.3 miles
- Ravensthorpe Station1.9 miles
About the agent
We are confident that our passion and professionalism as individuals to go above and beyond will sell your home. This is why we offer a fixed no sale, no fee. We will not tie you into a contract. We have no desire to take any fee from any client, other than when we do our job.
Our services as standard include enhanced photography, floorpans and enormous social media reach to name a few.
We are leading the way in estate agency, where you still receive the traditional high street se
Industry affiliations

Notes
Staying secure when looking for property
Ensure you're up to date with our latest advice on how to avoid fraud or scams when looking for property online.
Visit our security centre to find out moreDisclaimer - Property reference RS0425. The information displayed about this property comprises a property advertisement. Rightmove.co.uk makes no warranty as to the accuracy or completeness of the advertisement or any linked or associated information, and Rightmove has no control over the content. This property advertisement does not constitute property particulars. The information is provided and maintained by Trust Sales & Lettings, Mirfield. Please contact the selling agent or developer directly to obtain any information which may be available under the terms of The Energy Performance of Buildings (Certificates and Inspections) (England and Wales) Regulations 2007 or the Home Report if in relation to a residential property in Scotland.
*This is the average speed from the provider with the fastest broadband package available at this postcode. The average speed displayed is based on the download speeds of at least 50% of customers at peak time (8pm to 10pm). Fibre/cable services at the postcode are subject to availability and may differ between properties within a postcode. Speeds can be affected by a range of technical and environmental factors. The speed at the property may be lower than that listed above. You can check the estimated speed and confirm availability to a property prior to purchasing on the broadband provider's website. Providers may increase charges. The information is provided and maintained by Decision Technologies Limited. **This is indicative only and based on a 2-person household with multiple devices and simultaneous usage. Broadband performance is affected by multiple factors including number of occupants and devices, simultaneous usage, router range etc. For more information speak to your broadband provider.
Map data ©OpenStreetMap contributors.





