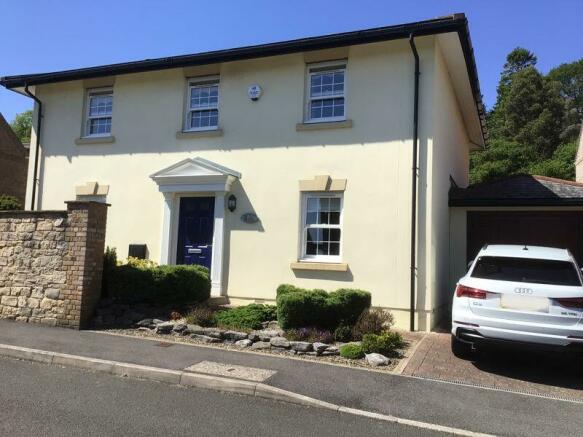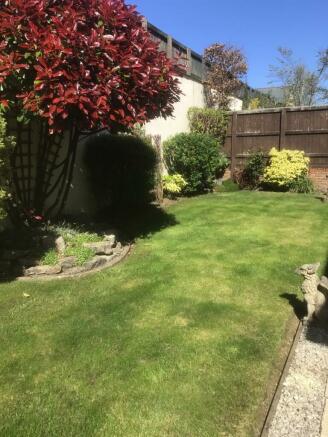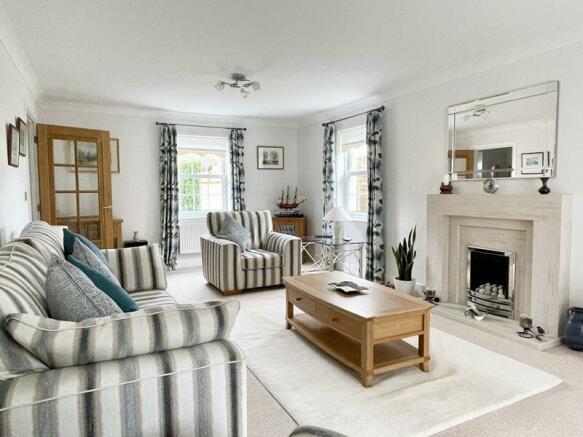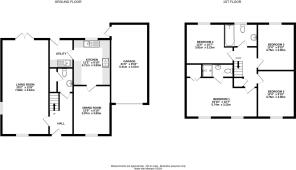Woodroffe Meadow, Lyme Regis

- PROPERTY TYPE
Detached
- BEDROOMS
4
- BATHROOMS
2
- SIZE
Ask agent
- TENUREDescribes how you own a property. There are different types of tenure - freehold, leasehold, and commonhold.Read more about tenure in our glossary page.
Freehold
Key features
- DETACHED FAMILY HOME
- FOUR BEDROOMS (ONE EN SUITE)
- MATURE LEVEL GARDEN
- TWO RECEPTION ROOMS
- SEA & COASTAL VIEWS
- GARAGE AND DRIVEWAY PARKING
Description
Located in a desirable quiet cul-de-sac close to local schools, with sea and countryside views, this spacious family home briefly comprises: Entrance hall with downstairs WC and storage cupboard. A spacious lounge with gas fireplace and French doors leading to the garden. Fully equipped kitchen with Granite worksurfaces and useful Utility room with access to the garden. Separate dining room. Four double bedrooms are found on the first floor with the master bedroom benefitting from an en-suite shower room and walk in wardrobe. The first and second bedrooms both have views of the Sea and Jurassic Coastline. A modern spacious family bathroom completes the first floor accommodation.
Externally there is driveway parking and a useful garage with electric door and rafter storage. The level rear garden is a particular feature of the property with lots of shrub and plants and a sunny patio making it an excellent space to enjoy al fresco dining in the sunshine.
Lyme Regis is famed for its many historic connections and character buildings, and of course, for its well known Cobb Harbour. As a resort, it is considered quite unspoilt, but has most of the shops and amenities that one could require. In addition to which there are numerous leisure activities including both sailing and power boat clubs, a cliff top golf course and a bowling club. The whole coastline with Lyme Regis and Charmouth at its centre has been designated a World Heritage Site commonly known as the Jurassic Coast, it lies approximately 5 miles from the market town of Axminster, with its main line railway connections to Waterloo (Approx. 2 3/4 hours). Taunton and Exeter are within a radius of about 30 miles with access to the M5 motorway and the county town of Dorchester is a similar distance. Locally there are excellent primary schools in Lyme Regis and Uplyme along with the well respected Woodroffe and Colyton Grammar Schools.
The accommodation with approximate measurements comprises:
Front entrance door to:
Entrance Hall
Consumer unit. Radiator. Mains smoke alarm and house alarm control. Quickstep light oak laminate flooring. Stairs up to first floor. Oak and glass door to:
Lounge
25' 2'' x 12' 6'' (7.66m x 3.81m)
Two UPVC sash double glazed windows and UPVC French door to patio and garden. Feature gas fire incorporated in a Limestone hearth and surround. TV point. Radiators at either ends of the room.
Dining Room
9' 10'' x 13' 0'' (2.99m x 3.96m)
Quickstep laminate flooring. UPVC double glazed sash window. TV point. Radiator. Oak door to:
Kitchen
9' 10'' x 12' 2'' (2.99m x 3.71m)
Fitted with a range of solid Oak base cupboard and drawer units with matching wall cupboard and wall trim. Beveled edge granite work surfaces with inset 1 1/2bowl stainless steel sink and tiled surrounds. Inset AEG 5 ring gas hob with extractor fan and AEG integral double oven. Fitted appliances include AEG fridge/freezer and dishwasher. Ceiling and under cupboard LED lighting. Italian tiled flooring. Under cupboard heater. UPVC double glazed window overlooking the garden. Door to:
Utility room
6' 4'' x 7' 7'' (1.93m x 2.31m)
Granite worktops with inset stainless steel sink and drainer on solid Oak base cupboards. Part tiled walls. Italian tiled flooring. Built in AEG washing machine. Appliance space for tumble dryer. Radiator. Cupboard housing Ideal Logic gas boiler. Back door to garden.
Downstairs WC
White suite comprising: WC. Wash hand basin. Extractor fan. Part tiled surrounds. Karndean flooring. Radiator. Access to useful storage cupboard.
First Floor Landing
Stairs up from entrance hall. Airing cupboard housing Megaflow hot water tank. Mains smoke alarm.
Bedroom 1
18' 10'' x 10' 7'' (5.74m x 3.22m)
Two UPVC double glazed sash windows with Sea and Coastal views. TV point. Walk in wardrobe. Radiator. Door to:
En-suite
White suite comprising: Walk-in shower cubicle with glass screen and rainfall shower. WC. Wash hand basin. Heated towel rail. Fully tiled suite. LED lighting.
Bedroom 2
9' 10'' x 12' 4'' (2.99m x 3.76m)
UPVC double glazed sash window with Sea and Coastal views. TV point. Loft access. Radiator.
Bedroom 3
9' 10'' x 12' 4'' (2.99m x 3.76m)
UPVC double glazed window with views over the garden. Fitted triple wardrobe. TV point. Radiator.
Bedroom 4
12' 6'' x 10' 7'' (3.81m x 3.22m)
UPVC double glazed window with views of the garden and fields. TV point. Radiator.
Family Bathroom
White suite with fully tiled surrounds and flooring comprising: Panel bath. WC. Wash hand basin. Heated towel rail. Opaque UPVC double glazed window. LED lighting.
Garage
9' 10'' x 21' 0'' (2.99m x 6.40m)
Electric door (Garador). Power. Rafter storage above. Side access door via garden.
Outside Front
Driveway provides parking. Front garden rockery with a variety of shrubs and flowers. Gate with side access to garden.
Rear Garden
Level walled garden with paved patio, lawn and a variety of flower and shrubs creating a peaceful spot to sit in the sunshine. Outside tap. Power.
Services
We are advised that all mains services are connected. Gas central heating.
Agents Note
Please note we have not tested any apparatus, fixtures, fittings or services. Interested parties must undertake their own investigations into the working order of these items. All measurements are approximate, photographs and floor plans are for guidance only.
Tax Band: F
EPC Rating: TBA
Brochures
Property BrochureFull Details- COUNCIL TAXA payment made to your local authority in order to pay for local services like schools, libraries, and refuse collection. The amount you pay depends on the value of the property.Read more about council Tax in our glossary page.
- Band: F
- PARKINGDetails of how and where vehicles can be parked, and any associated costs.Read more about parking in our glossary page.
- Yes
- GARDENA property has access to an outdoor space, which could be private or shared.
- Yes
- ACCESSIBILITYHow a property has been adapted to meet the needs of vulnerable or disabled individuals.Read more about accessibility in our glossary page.
- Ask agent
Woodroffe Meadow, Lyme Regis
NEAREST STATIONS
Distances are straight line measurements from the centre of the postcode- Axminster Station4.1 miles
About the agent
When you choose The Property Sharing Experts to sell your property you will receive all the care and dedication that you would expect from an independent estate agent, with the back-up of a powerful nationwide network. This means your property details will be given to a massive countrywide network of Property Sharing Experts offices via our unique and unrivalled computer-linked system and broadcast on one of the largest and most up-to-date property internet sites in the UK: www.teamprop.co.uk
Industry affiliations

Notes
Staying secure when looking for property
Ensure you're up to date with our latest advice on how to avoid fraud or scams when looking for property online.
Visit our security centre to find out moreDisclaimer - Property reference 12326318. The information displayed about this property comprises a property advertisement. Rightmove.co.uk makes no warranty as to the accuracy or completeness of the advertisement or any linked or associated information, and Rightmove has no control over the content. This property advertisement does not constitute property particulars. The information is provided and maintained by Fortnam Smith & Banwell, Lyme Regis. Please contact the selling agent or developer directly to obtain any information which may be available under the terms of The Energy Performance of Buildings (Certificates and Inspections) (England and Wales) Regulations 2007 or the Home Report if in relation to a residential property in Scotland.
*This is the average speed from the provider with the fastest broadband package available at this postcode. The average speed displayed is based on the download speeds of at least 50% of customers at peak time (8pm to 10pm). Fibre/cable services at the postcode are subject to availability and may differ between properties within a postcode. Speeds can be affected by a range of technical and environmental factors. The speed at the property may be lower than that listed above. You can check the estimated speed and confirm availability to a property prior to purchasing on the broadband provider's website. Providers may increase charges. The information is provided and maintained by Decision Technologies Limited. **This is indicative only and based on a 2-person household with multiple devices and simultaneous usage. Broadband performance is affected by multiple factors including number of occupants and devices, simultaneous usage, router range etc. For more information speak to your broadband provider.
Map data ©OpenStreetMap contributors.




