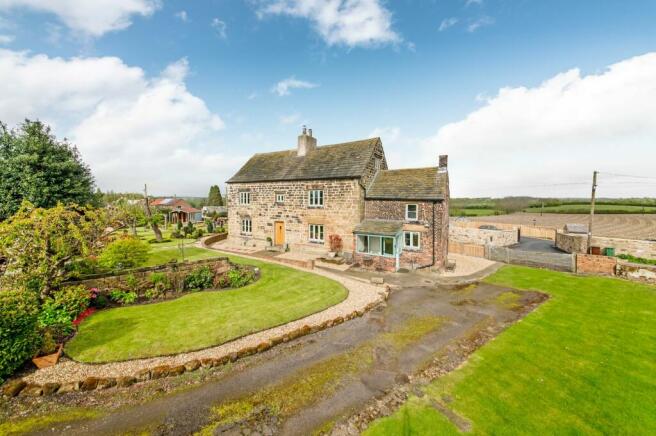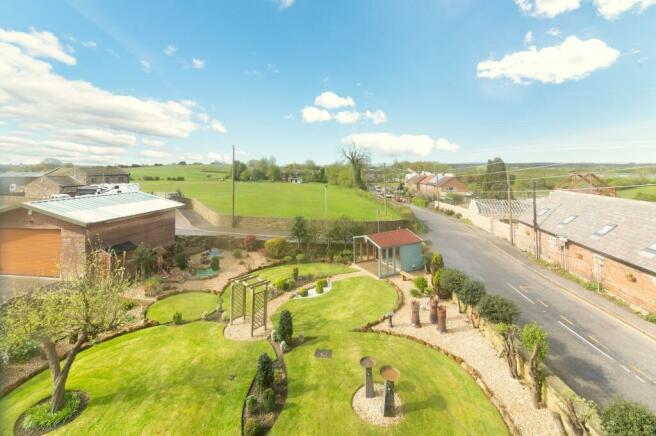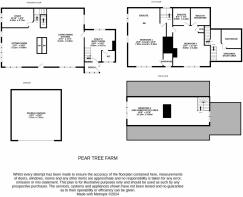Pear Tree Farm, Wintersett, Wakefield, WF4

- PROPERTY TYPE
Detached
- BEDROOMS
3
- BATHROOMS
3
- SIZE
Ask agent
- TENUREDescribes how you own a property. There are different types of tenure - freehold, leasehold, and commonhold.Read more about tenure in our glossary page.
Freehold
Key features
- EXCEPTIONAL PERIOD DETACHED STONE BUILT HOME
- WITH WONDERFUL BEAMS, MULLIONED WINDOWS, FABULOUS STAIRCASE, STUNNING FIREPLACES, THE HOME IS A VERY RARE COMMODITY IN TODAY’S MARKETPLACE
- A HUGE DINING LIVING KITCHEN WITH EXCEPTIONAL FIREPLACE
- THREE DOUBLE BEDROOMS, TWO OF WHICH ARE SERVED BY EN-SUITES
Description
A BEAUTIFULLY LOCATED EXCEPTIONAL PERIOD DETACHED STONE BUILT HOME THAT HAS AN INTERIOR THAT IS WITHOUT DOUBT FABULOUS. A HUGE DINING LIVING KITCHEN WITH EXCEPTIONAL FIREPLACE, BEING THE CENTRAL HUB OF THIS HOME COMPLIMENTS THE LARGE SITTING ROOM, STUDY, BOOT ROOM AND DOWNSTAIRS W.C. THE HOME HAS CELLARS, THREE DOUBLE BEDROOMS, TWO OF WHICH ARE SERVED BY EN-SUITES AND THE HOUSE BATHROOM SERVES THE TOP FLOOR, EXCEPTIONALLY LARGE BEDROOM WITH GABLE WINDOWS TO EITHER END. A HOME THAT EXUDES HISTORY, CHARM, AND COMFORT THROUGHOUT, THIS HOME HAS BEEN FINISHED ON A NO EXPENSE SPARED BASIS AND THE QUALITY AND CARE THAT HAS BEEN TAKEN IS OBVIOUS THROUGHOUT. WITH WONDERFUL BEAMS, MULLIONED WINDOWS, FABULOUS STAIRCASE, STUNNING FIREPLACES, THE HOME IS A VERY RARE COMMODITY IN TODAY’S MARKETPLACE. OVERLOOKING MATURE, WONDERFUL GARDENS THAT HAVE BEEN WELL TENDED AND MAINTAINED THERE IS A DOUBLE GARAGE/BARN, VERY LARGE DRIVEWAY, AND YARD AREA AND ALL IS SET WITHIN THE LOVELY VILLAGE/HAMLET OF WINTERSET. ITSELF, PLACED IN A DELIGHTFUL RURAL LOCATION WITH WONDERFUL RURAL WALKS AND EASY COMMUTING TO LOCAL CENTRES. THE PROPERTY IS APPROXIMATELY 6 MINUTES AWAY FROM NOSTELL PRIORY, APPROXIMATELY 20 MINUTES FROM WAKEFIELD CENTRE AND APPROXIMATELY 26 MINUTES AWAY FROM BARNSLEY CENTRE.
ENTRANCE
A beautiful period style door in oak with glazed porthole gives access through to the property’s truly exceptional accommodation. This accommodation must be viewed to be fully appreciated, not only in terms of its historic nature but quality of fittings, size, layout, and flexibility.
SITTING ROOM
The sitting room as the photographs suggest, is exceptional. It has windows to two sides; the whole room is paved with natural light due to the windows and having lovely views out over the gardens. There are beams to the ceiling, and an exceptional chimney breast with beautiful stonework with raised stone flagged hearth and all being home for a cast iron wood burning stove. The room is superbly presented and has provisions for a wall mounted TV and to some extent is open plan with two areas leading through to the dining living kitchen.
DINING LIVING KITCHEN
Yet again, a room that will only ever be fully appreciated when viewed. A huge space with wonderful beams and timbers, windows to two sides with views out over the lovely gardens. Once again, this room has an exceptional stone chimney breast with fabulous stone fireplace, once again there is a raised stone hearth, stone backcloth, wonderful pieces of stonework throughout and is home for a cast iron wood burning stove. The room has attractive flooring and has an extensively fitted beautiful kitchen area.
KITCHEN AREA
With the usual integrated appliances, fabulous run of stylish units with timber working surfaces, Belfast style sink with chrome mixer taps over, in built stainless steel and glazed fronted oven, in built microwave, fridge freezer space and island unit with timber pillar within. The room is of an exceptional size and again, has a huge amount of character and has a lovely view out over the gardens. Adjoining the kitchen is a substantial boot room.
BOOT ROOM
This works as an everyday entrance into the home. There is a stable style timber and glazed door giving access to a porch which leads out to the property’s drive and gardens. The boot room has a ceramic tiled floor, beam to the ceiling, inset spotlighting, a range of in built cupboards, stainless steel sink unit, plumbing for an automatic washing machine, space for a dryer and the room is also home for the property’s central heating oil fired boiler and hot water tank. A doorway from here gives access to the downstairs W.C.
DOWNSTAIRS W.C
This has a period style window giving a pleasant outlook. The W.C is fitted with pedestal wash hand basin, low level W.C and is attractively presented with decorative tiling.
CELLAR
A doorway from the accommodation gives access down to the property’s cellars.
STUDY
Also on the ground floor, the study has mullioned windows also giving a lovely view out onto the lovely gardens. Once again, there are timbers and beams on display. It is a particularly characterful room and has inset spotlighting to the ceiling.
FIRST FLOOR LANDING
Superb broad shallow step staircase with half landing window turns and rises with spindle balustrading up to the beamed and angled ceiling on the first floor landing. This gives access to bedroom one.
BEDROOM ONE
A stunning double room with once again, a whole host of superb windows overlooking the property’s gardens both to the front and side. Yet again, the room has a wonderful amount of character including a fabulous, beamed ceiling, other timber work on display, broad stone chimney breast with stone fireplace.
BEDROOM ONE DRESSING ROOM
A doorway also gives access to a walking wardrobe/dressing room. This has a window to the front and is appropriately shelved and has hanging rail hatch shelving at the higher level.
BEDROOM ONE EN-SUITE
The open through en-suite area is particularly stylish and is beautifully fitted. It has a low level W.C, pedestal wash hand basin, fabulous double ended bath with stylish taps, very large fully glazed shower with wonderful chrome fittings, superb beams, ceramic tiling, and inset spotlighting, and all is finished to a particularly high standard.
BEDROOM TWO
Across the landing a doorway gives access to bedroom two. Yet again, a beautiful double room served by an en-suite. The double bedroom has beams and timber to the ceiling, fabulous stonework on display, brick chimney breast with stonework/fireplace with open fired grate.
BEDROOM TWO EN-SUITE
Bedroom two has an en-suite, this en-suite has an angled ceiling, inset spotlighting, ceramic tiled flooring, ceramic tiling where appropriate around the bath/shower with curved glazed screen and chrome fittings, pedestal wash hand basin and low level W.C.
SECONDARY FIRST FLOOR LANDING
A staircase rises from the boot room up to a secondary first floor landing. This acts as a dressing room to bedroom three which is to be found on the top floor level beyond. The dressing room is of a good size and has a pleasant outlook to the front.
HOUSE BATHROOM
Adjoining the dressing room is the house bathroom which essentially serves bedroom three on the level above. The bathroom as the photographs suggest is particularly well presented, it has tiling, attractive flooring, wonderful beams and timbers, standalone stylish bath with high quality standalone taps, vanity unit with stylish wash hand basin, low level W.C, provisions for illuminated cabinet above the wash hand basin, chrome heated towel rail/heated towel radiator.
BEDROOM THREE
A staircase rises up to the top floor level. Here with have an enormous particularly long, fabulous room with mullioned windows at either end. The space here is very flexible, as can be seen on the photographs it is used as a sitting/study area to one end and dressing room to the centre with bedroom to the far end. With wonderful beams and timbers this room is a great space and whether used as bedroom three or as hobby space, it is sure to please.
OUTSIDE
The property sits in a fabulous large corner plot and as the photographs suggest, it has exceptionally well-tended period style gardens, these gardens compliment the home superbly and have had a huge amount of hard landscaping to create a particularly pleasing effect. The home is accessed via a timber gate leading from the road passed the side of the home and up to a large driveway/yard area. This which is hard surfaced/gravelled provides a huge amount of parking space and gives access to the detached double garage/barn. This being timber clad has a high quality up and over door. It is fitted out superbly with painted walls and ceramic tiled flooring and to some extent, acts as a home workshops. The gardens and grounds are sure to impress. There are meandering pathways, shaped lawn, mature shrubbery and trees, summerhouse with covered veranda and delightful sitting out area facing over the gardens.
ADDITIONAL INFORMATION
It should be noted that the property has oil fired central heating, the home is grade II listed, carpets, curtains and certain other extras may be available via separate negotiation.
Brochures
Brochure 1- COUNCIL TAXA payment made to your local authority in order to pay for local services like schools, libraries, and refuse collection. The amount you pay depends on the value of the property.Read more about council Tax in our glossary page.
- Ask agent
- PARKINGDetails of how and where vehicles can be parked, and any associated costs.Read more about parking in our glossary page.
- Yes
- GARDENA property has access to an outdoor space, which could be private or shared.
- Yes
- ACCESSIBILITYHow a property has been adapted to meet the needs of vulnerable or disabled individuals.Read more about accessibility in our glossary page.
- Ask agent
Energy performance certificate - ask agent
Pear Tree Farm, Wintersett, Wakefield, WF4
NEAREST STATIONS
Distances are straight line measurements from the centre of the postcode- Fitzwilliam Station1.9 miles
- Streethouse Station2.8 miles
- Sandal & Agbrigg Station3.0 miles
About the agent
Simon Blyth Estate Agents enjoy an established reputation for handling a diverse range of residential property from all seven of their well located offices. The offices each cover a wide local area extending to 1500 square miles including both urban and rural property, whilst in the main remaining within commuting access of the M1/A1/M62 northern motorway network and important Yorkshire centres.
Each office will happily provide information regarding properties held by its sister offices
Industry affiliations



Notes
Staying secure when looking for property
Ensure you're up to date with our latest advice on how to avoid fraud or scams when looking for property online.
Visit our security centre to find out moreDisclaimer - Property reference d3647a5d-914b-4f53-8691-8b45a9bffa4b. The information displayed about this property comprises a property advertisement. Rightmove.co.uk makes no warranty as to the accuracy or completeness of the advertisement or any linked or associated information, and Rightmove has no control over the content. This property advertisement does not constitute property particulars. The information is provided and maintained by Simon Blyth, Barnsley. Please contact the selling agent or developer directly to obtain any information which may be available under the terms of The Energy Performance of Buildings (Certificates and Inspections) (England and Wales) Regulations 2007 or the Home Report if in relation to a residential property in Scotland.
*This is the average speed from the provider with the fastest broadband package available at this postcode. The average speed displayed is based on the download speeds of at least 50% of customers at peak time (8pm to 10pm). Fibre/cable services at the postcode are subject to availability and may differ between properties within a postcode. Speeds can be affected by a range of technical and environmental factors. The speed at the property may be lower than that listed above. You can check the estimated speed and confirm availability to a property prior to purchasing on the broadband provider's website. Providers may increase charges. The information is provided and maintained by Decision Technologies Limited. **This is indicative only and based on a 2-person household with multiple devices and simultaneous usage. Broadband performance is affected by multiple factors including number of occupants and devices, simultaneous usage, router range etc. For more information speak to your broadband provider.
Map data ©OpenStreetMap contributors.




