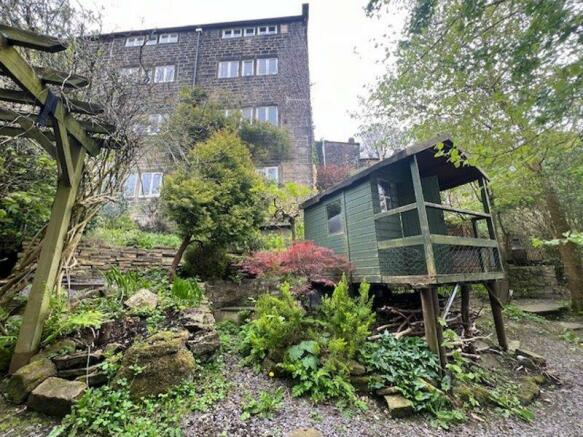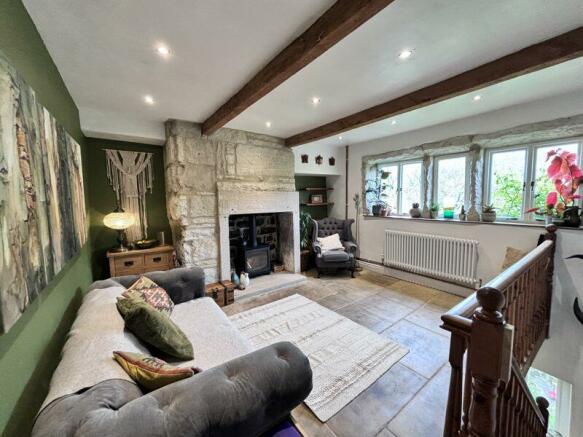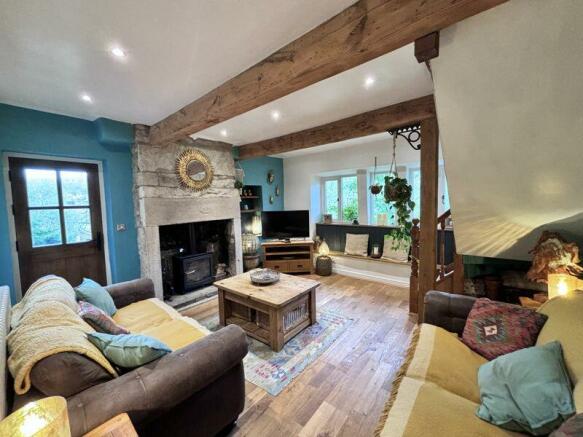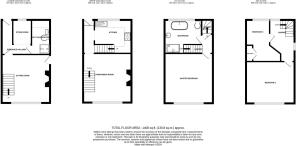Lees Road, Hebden Bridge

- PROPERTY TYPE
Terraced
- BEDROOMS
3
- BATHROOMS
1
- SIZE
Ask agent
- TENUREDescribes how you own a property. There are different types of tenure - freehold, leasehold, and commonhold.Read more about tenure in our glossary page.
Freehold
Key features
- Grade II Listed Stone End Terrace
- Beautifully Presented Family Home
- 3 Bedrooms & 2 Living Rooms
- Stylish Fitted Kitchen
- Gorgeous Bathroom & Separate Shower Room
- Delightful Gardens & Rear Views
- Many Character Features
- Handy For Town Centre & Station
Description
Location
Enjoying a slightly elevated setting on the hillside above Hebden Bridge town centre, Lees Road is conveniently placed for town centre amenities and is located within approximately 0.5 miles from the station.
Front Entrances
There are two separate entrances into the property, steps lead down from Lees Road to the lower ground floor side entrance door whilst a balcony bridge leads to the main front entrance door.
Front Entrance Hallway
Timber panelled front entrance door. Stone flagged floor. Stairs to the first floor landing. Radiator.
Living/Dining Room
14' 2'' x 14' 0'' (4.32m x 4.27m)
Stone flagged floor and exposed stone fireplace housing a multi-fuel stove. Stone mullion windows to the rear elevation with winter views. Ceiling beams. Radiator. Ceiling spot lights. Open staircase, with wooden balustrade, leading to the lower ground floor accommodation.
Fitted Kitchen
10' 0'' x 9' 10'' (3.06m x 3.00m) into recess
Refitted by the current owners with a range of wooden wall and base units having wood block work tops with a ceramic butlers style sink and drainer. Range style cooker, with chimney style cooker hood. Built-in fridge and freezer. Part tiled surrounds. Attractive flooring. Radiator. Ceiling beams and spot lights. Stone mullion windows to the front elevation.
Lower Ground Floor Hallway
Additional front entrance door. Wooden latch internal doors and laminate flooring. The lower ground floor accommodation is very versatile and offers potential to convert into a self-contained apartment or home office space.
Sitting Room
14' 2'' x 14' 0'' (4.32m x 4.27m)
Stone mullion windows to the rear elevation with window seat and garden views. Side entrance door leading to the gardens. Stone fireplace housing a multi-fuel stove. Wooden flooring. Radiator. Ceiling beams. Spot lights.
Store Room/Office
67' 3'' x 4' 1'' (20.5m x 1.25m)
Useful storage space with potential for a small office.
Utility/Shower Room
With modern fitted WC and wash hand basin plus a step in shower enclosure. Worktop counter and plumbing for a washing machine. Wall mounted gas central heating boiler. Radiator. Attractive flooring and part tiled surrounds.
First Floor Landing
Wooden latch internal doors. Stairs to the second floor bedrooms.
Master Bedroom
14' 4'' x 14' 0'' (4.36m x 4.27m)
A stunning master bedroom with stone mullion windows to the rear elevation and valley views. Stone fireplace. Spot lights and ceiling beams. Radiator.
Bathroom
9' 10'' x 7' 2'' (3.00m x 2.19m)
A large family bathroom re-fitted by the current owners with a character 4 piece white suite, comprising; roll top bath with claw feet and shower attachment, separate walk-in shower enclosure, WC and wash hand basin. Tiled flooring and surrounds plus exposed stonework. Radiator. Recess spot lighting. Built-in storage cupboard under the stairs. Stone mullion windows to the front elevation.
Second Floor Landing
A spacious landing area with room for a study recess. Ceiling beams. Stone mullion window to the front elevation plus additional single glazed window to the side elevation with views over Hebden Bridge town and valley.
Bedroom 2
12' 6'' x 14' 2'' (3.82m x 4.31m)
Stone mullion windows to the rear elevation, with valley views. Ceiling beams and spot lights. Radiator.
Bedroom 3
12' 4'' x 6' 10'' (3.77m x 2.08m)
Stone mullion windows to the front elevation. Ceiling beams and spot lights. Radiator. Built-in cupboard/wardrobe.
Gardens
Delightful garden to the rear comprising of different patio and seating area plus decking, with mature shrubs and bushes providing screening. The garden has a south-westerly aspect, catching most of the sunshine, with a wooden play house and garden shed. Gated access to a side footpath, located at the bottom of the garden, with a right of way for neighbours.
Services
All mains services (water, gas and electricity) are connected. Heating is via a gas central heating boiler which was installed in 2019, together with the multi-fuel stoves. In 2019 the current owners also had rewiring work undertaken, plus a new consumer unit, radiators and pipework.
Tenure
This is a Freehold property. Easements apply, please refer to the Title register
Directions
From Hebden Bridge town centre, take the Keighley Road, A6033 to Nutclough and then turn left at the lights into Foster Lane. Turn sharp right into Lees Road, which runs parallel to Keighley Road and number 19 is the first house on the left.
Brochures
Property BrochureFull Details- COUNCIL TAXA payment made to your local authority in order to pay for local services like schools, libraries, and refuse collection. The amount you pay depends on the value of the property.Read more about council Tax in our glossary page.
- Band: C
- PARKINGDetails of how and where vehicles can be parked, and any associated costs.Read more about parking in our glossary page.
- Ask agent
- GARDENA property has access to an outdoor space, which could be private or shared.
- Yes
- ACCESSIBILITYHow a property has been adapted to meet the needs of vulnerable or disabled individuals.Read more about accessibility in our glossary page.
- Ask agent
Energy performance certificate - ask agent
Lees Road, Hebden Bridge
NEAREST STATIONS
Distances are straight line measurements from the centre of the postcode- Hebden Bridge Station0.6 miles
- Mytholmroyd Station1.6 miles
- Todmorden Station4.3 miles
About the agent
Claire Sheehan Estate Agents, Hebden Bridge
Suite 3, Hawkstone House Valley Road Hebden Bridge HX7 7BL

Your local, independent and professional property expert, offering a Residential Sales & lettings service covering Hebden Bridge, Todmorden and the surrounding West Calder villages.
Claire is a fully hands on business owner and manager. “I am passionate about providing the highest levels of customer service and believe that Estate Agency works best when it is small and local.”
Having former experience of the corporate world, Claire believes that the “one size fits all” approach se
Industry affiliations

Notes
Staying secure when looking for property
Ensure you're up to date with our latest advice on how to avoid fraud or scams when looking for property online.
Visit our security centre to find out moreDisclaimer - Property reference 12245350. The information displayed about this property comprises a property advertisement. Rightmove.co.uk makes no warranty as to the accuracy or completeness of the advertisement or any linked or associated information, and Rightmove has no control over the content. This property advertisement does not constitute property particulars. The information is provided and maintained by Claire Sheehan Estate Agents, Hebden Bridge. Please contact the selling agent or developer directly to obtain any information which may be available under the terms of The Energy Performance of Buildings (Certificates and Inspections) (England and Wales) Regulations 2007 or the Home Report if in relation to a residential property in Scotland.
*This is the average speed from the provider with the fastest broadband package available at this postcode. The average speed displayed is based on the download speeds of at least 50% of customers at peak time (8pm to 10pm). Fibre/cable services at the postcode are subject to availability and may differ between properties within a postcode. Speeds can be affected by a range of technical and environmental factors. The speed at the property may be lower than that listed above. You can check the estimated speed and confirm availability to a property prior to purchasing on the broadband provider's website. Providers may increase charges. The information is provided and maintained by Decision Technologies Limited. **This is indicative only and based on a 2-person household with multiple devices and simultaneous usage. Broadband performance is affected by multiple factors including number of occupants and devices, simultaneous usage, router range etc. For more information speak to your broadband provider.
Map data ©OpenStreetMap contributors.




