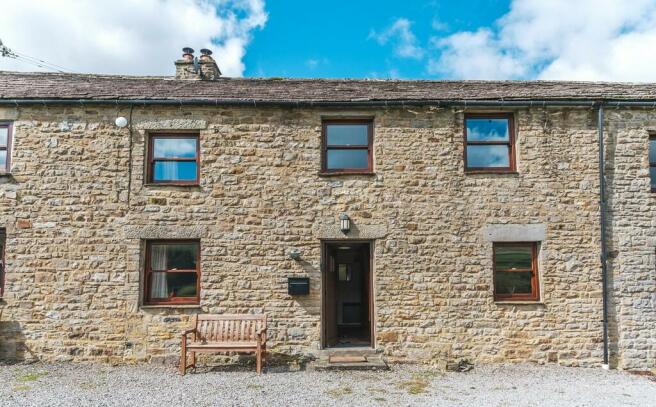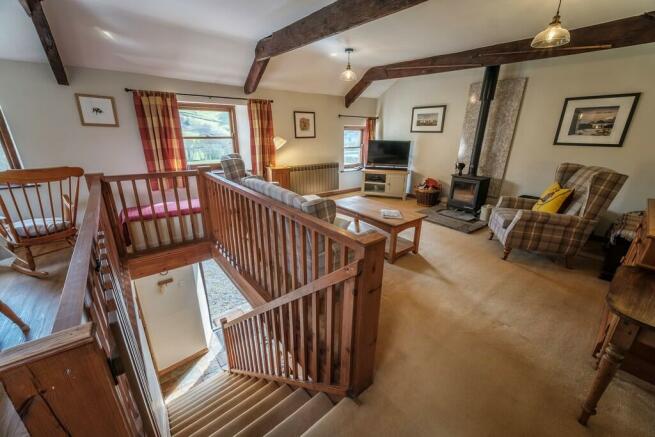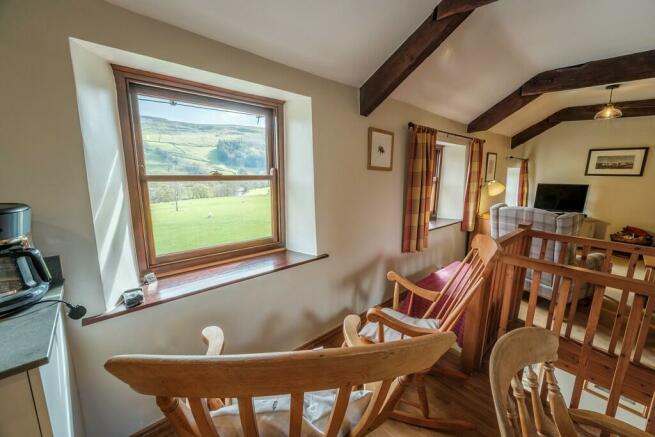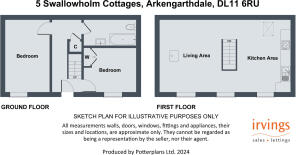Swallowholm Cottages, Arkengarthdale
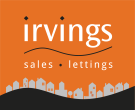
- PROPERTY TYPE
Cottage
- BEDROOMS
2
- BATHROOMS
1
- SIZE
Ask agent
- TENUREDescribes how you own a property. There are different types of tenure - freehold, leasehold, and commonhold.Read more about tenure in our glossary page.
Freehold
Key features
- Brimming with Character
- Second to None Views
- Two Double Bedrooms
- Bathroom
- Fantastic Open Plan Living Area
- Recently Fitted Kitchen
- Integrated Appliances
- Chain Free
Description
ENTRANCE HALL The welcoming hallway is accessed via a part glazed timber door, with a tiled floor, useful understairs storage, a Rointe electric radiator, stairs to the first floor and doors to the two bedrooms and bathroom.
BEDROOM 9' 6" x 9' 8" (2.91m x 2.95m) A double bedroom with amazing views towards Arkle Beck and Booze Moor, a Rointe electric radiator and a built in wardrobe.
BEDROOM 9' 10" x 15' 5" (3m x 4.72m) A double bedroom, with a window to the front of the property providing another wonderful view and a Rointe electric radiator.
BATHROOM 11' 6" x 11' 6" (3.51m x 3.52m) The well appointed bathroom comprises a panelled
bath with Mira shower, a WC with concealed cistern and a pedestal sink with marble splashback. The walls are panelled and the bath area and floor are tiled. There is a Rointe electric radiator and a
heated towel rail.
OPEN PLAN LIVING AREA 26' 7" x 16' 4" (8.11m x 4.99m) A fantastic space for admiring the views with three windows to the front of the property, incorporating a kitchen area with space for a dining table and a living area which provides a perfect space for
relaxing by the log burner. This area also features two large Rointe electric radiators.
KITCHEN 16' 4" x 9' 9" (4.98m x 2.98m) The recently fitted quality kitchen comprises gloss wall and base units, it is a light and airy space with the benefit of a sky light window.
Integrated is an AEG fridge freezer, a Neff induction hob with an extractor over, an electric oven, a washing machine and a Bosch dishwasher. The units are complemented by slate style worktops and an undermounted stainless steel sink.
LIVING ROOM 13' 2" x 16' 4" (4.03m x 4.98m) With a log burning stove, beamed ceilings, a TV point and a window to the front of the property.
EXTERNAL To the front of the property is a gravelled communal area, shared with five other Cottages.
The property has the benefit of a dedicated bunker for wood storage and a shared car park.
ADDITIONAL INFORMATION (1) Postcode - DL11 6RU
(2) Wi-fi installed
(3) NEW shared sewage treatment plant installed summer 2024
(4) Shared Private Water Supply. Electric hot water cylinder is located in kitchen cupboard.
(5) Along with owners of the 5 other cottages, the owners of number 5 are a shareholder in the management company which is responsible for the maintenance of the communal areas including the sewage and water treatment plants. No 5 Swallowholm is responsible for 1/6th of the costs.
(6) Council Tax Band: Nil as currently a Self-Catering Holiday Let.
(7) Swallowholm cottages are Grade II listed as part of C B Yard. List entry number - 1130836.
(8) Front Door replaced 2022.
(9) Kitchen with integrated appliances installed 2021.
(10) All double glazed wooden sash windows installed 2021.
(11) Rointe electric radiators installed 2019.
(12) Wood burning stove installed 2017.
Brochures
Sales Brochure- COUNCIL TAXA payment made to your local authority in order to pay for local services like schools, libraries, and refuse collection. The amount you pay depends on the value of the property.Read more about council Tax in our glossary page.
- Ask agent
- PARKINGDetails of how and where vehicles can be parked, and any associated costs.Read more about parking in our glossary page.
- Off street
- GARDENA property has access to an outdoor space, which could be private or shared.
- Yes
- ACCESSIBILITYHow a property has been adapted to meet the needs of vulnerable or disabled individuals.Read more about accessibility in our glossary page.
- Ask agent
Swallowholm Cottages, Arkengarthdale
NEAREST STATIONS
Distances are straight line measurements from the centre of the postcode- Leyburn Station11.3 miles


Notes
Staying secure when looking for property
Ensure you're up to date with our latest advice on how to avoid fraud or scams when looking for property online.
Visit our security centre to find out moreDisclaimer - Property reference 103422005612. The information displayed about this property comprises a property advertisement. Rightmove.co.uk makes no warranty as to the accuracy or completeness of the advertisement or any linked or associated information, and Rightmove has no control over the content. This property advertisement does not constitute property particulars. The information is provided and maintained by Irvings Property Limited, Richmond. Please contact the selling agent or developer directly to obtain any information which may be available under the terms of The Energy Performance of Buildings (Certificates and Inspections) (England and Wales) Regulations 2007 or the Home Report if in relation to a residential property in Scotland.
*This is the average speed from the provider with the fastest broadband package available at this postcode. The average speed displayed is based on the download speeds of at least 50% of customers at peak time (8pm to 10pm). Fibre/cable services at the postcode are subject to availability and may differ between properties within a postcode. Speeds can be affected by a range of technical and environmental factors. The speed at the property may be lower than that listed above. You can check the estimated speed and confirm availability to a property prior to purchasing on the broadband provider's website. Providers may increase charges. The information is provided and maintained by Decision Technologies Limited. **This is indicative only and based on a 2-person household with multiple devices and simultaneous usage. Broadband performance is affected by multiple factors including number of occupants and devices, simultaneous usage, router range etc. For more information speak to your broadband provider.
Map data ©OpenStreetMap contributors.
