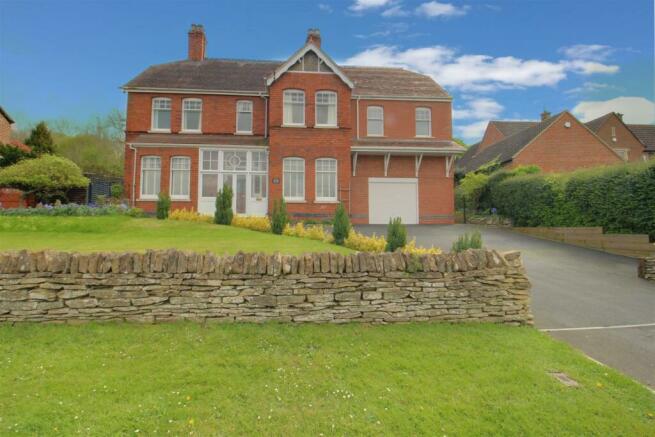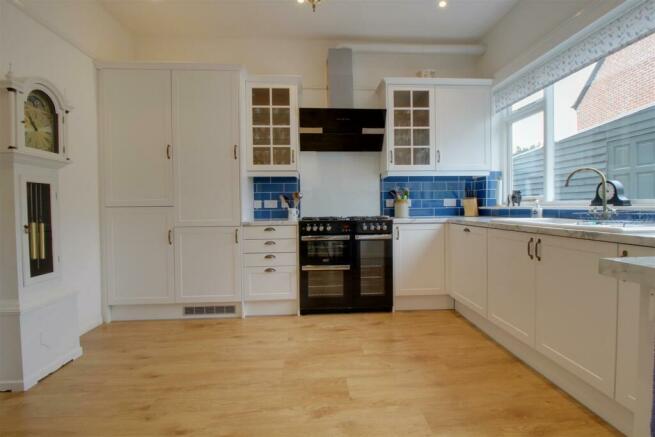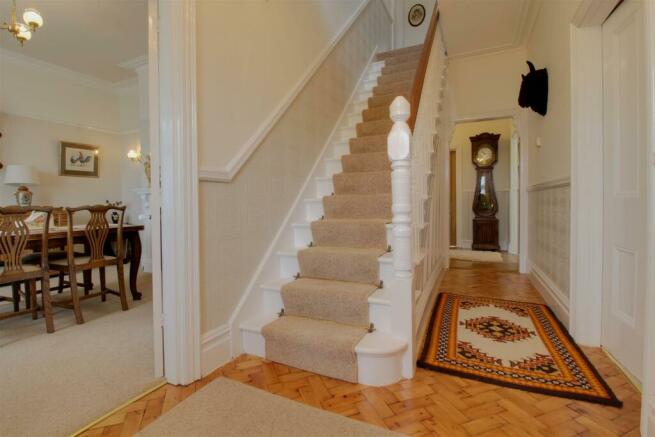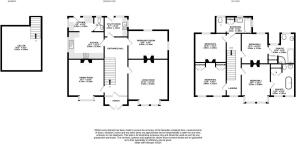
Stroud Road, Gloucester, GL4 0BB

- PROPERTY TYPE
Detached
- BEDROOMS
4
- BATHROOMS
3
- SIZE
2,035 sq ft
189 sq m
- TENUREDescribes how you own a property. There are different types of tenure - freehold, leasehold, and commonhold.Read more about tenure in our glossary page.
Freehold
Key features
- Late victorian rarely available four bedroom detached family home
- Generous and flexible living accommodation
- Original features such as open fireplaces, coving, corbels, and sash windows add character and charm to the property, giving it a touch of elegance and history.
- Mature front and rear gardens
- Spacious driveway and garage
- EPC Rating E53
- Gloucester City Council - Tax Band F (£3088.30 per annum)
Description
The mature front and rear gardens provide a perfect space for relaxing or entertaining guests. Whether you're drawn to the charm of the period features or the spacious layout, this property is sure to captivate those seeking a touch of character in their home.
Entrance Hallway - Spacious entrance hallway provides access to the study, living room, dining room, kitchen and utility room. The entrance hallway also provides access to the cellar through a single door beneath the stairwell.
Living Room - The generous sized and cosy living room provides the ideal family room with open fireplace helping to create a cosy feeling. Four windows overlook the front of the property providing an abundance of natural light.
Breakfast Room - Accessed from the entrance hallway, the breakfast room offer views from two windows overlooking the rear aspect of the property. Original parquet flooring throughout with a feature fireplace.
Dining Room - Convenient size study/ reception room with bay window overlooking the front aspect. Original feature fireplace.
Kitchen - Light and airy, the open plan space offers ample worktop and storage space within the kitchen area aswell as space for a gas range cooker. Convenient space is also provided for a dining area if required. Window overlooks the side aspect whilst access is provided to the downstairs w.c and to the garden.
Downstairs W.C - White suite cloakroom comprising of w.c, wash hand basin and window with frosted glass overlooking the rear aspect.
Utility Room - Further worktop space is provided with plumbing for an automatic washing machine below. Door provides additional access to the garden.
Cellar - The basement area, with power and lighting, is generous in size with the potential to create additional living space if required.
Bedroom One - The master suite offers convenient space for a dressing area with bay fronted window overlooking the front. Original feature fireplace. Access is also provided to an en-suite bathroom.
En-Suite - Modern bathroom comprising of freestanding bath, wash hand basin, w.c and two windows overlooking the front aspect. The en-suite also provides access to built-in double wardrobes.
Bedroom Two - Double bedroom with original feature fireplace, window overlooking the rear aspect of the property and providing views over the garden. Access is also provided to an en-suite bathroom.
En-Suite - Modern white suite tiled bathroom comprising of bath, shower cubicle, w.c and wash hand basin. The en-suite also provides access to built in triple wardrobes.
Bedroom Three - Spacious double bedroom with two sets of built-in double wardrobes and two windows overlooking the front aspect.
Bedroom Four - Spacious double bedroom with window overlooking the rear aspect. Open fireplace.
Landing - Spacious landing area provides access to all four double bedrooms, family bathroom and to the loft above. Window overlooking the front aspect.
Outside - To the rear, the property boasts a well maintained private mature rear garden in an elevated position with extensive views across Gloucester, May Hill and the Malverns. Plenty of hedgerows and planting within the garden create the privacy creating a peaceful and relaxing setting. Seating areas on the patio next to the property are found as well as behind the garage. The garage benefits from power and lighting with access provided from the garden via personal use door whilst electric up and over door to the front provides further access from the driveway.
Location - With easy access to the M5, Stroud Road is ideally placed for local amenities including primary, secondary and grammar schooling. A short distance away is Gloucester Quays, where a range of retail outlets can be found alongside restaurants, bars and cinema whilst the city centre is home to the historic Cathedral, various listed buildings, transport links to include the developed bus station and train station providing direct links to London Paddington. Robinswood Hill Country Park is half a mile from the property and open countryside approximately a mile away.
Material Information - Tenure: Freehold
Local Authority and Rates: Gloucester City Council F
Electricity supply: Mains.
Water supply: Mains.
Sewerage: Mains.
Heating: Gas central heating.
Broadband speed: Standard 3 Mbps, Superfast 53Mbps, Ultrafast 1000 Mbps
Mobile phone coverage: Virgin Media, Openreach
Brochures
Stroud Road, Gloucester, GL4 0BBCouncil TaxA payment made to your local authority in order to pay for local services like schools, libraries, and refuse collection. The amount you pay depends on the value of the property.Read more about council tax in our glossary page.
Band: F
Stroud Road, Gloucester, GL4 0BB
NEAREST STATIONS
Distances are straight line measurements from the centre of the postcode- Gloucester Station2.2 miles
About the agent
Naylor Powell is an award winning, independent Estate Agency, providing sales, lettings and property management services across Gloucestershire.
Naylor Powell was established in 1982 with a determination to provide clients with the highest standard of service, keeping the customer at the heart of everything we do.
Our friendly team of property experts will guide you through the sales process from start to finish.
Industry affiliations



Notes
Staying secure when looking for property
Ensure you're up to date with our latest advice on how to avoid fraud or scams when looking for property online.
Visit our security centre to find out moreDisclaimer - Property reference 33067859. The information displayed about this property comprises a property advertisement. Rightmove.co.uk makes no warranty as to the accuracy or completeness of the advertisement or any linked or associated information, and Rightmove has no control over the content. This property advertisement does not constitute property particulars. The information is provided and maintained by Naylor Powell, Gloucester. Please contact the selling agent or developer directly to obtain any information which may be available under the terms of The Energy Performance of Buildings (Certificates and Inspections) (England and Wales) Regulations 2007 or the Home Report if in relation to a residential property in Scotland.
*This is the average speed from the provider with the fastest broadband package available at this postcode. The average speed displayed is based on the download speeds of at least 50% of customers at peak time (8pm to 10pm). Fibre/cable services at the postcode are subject to availability and may differ between properties within a postcode. Speeds can be affected by a range of technical and environmental factors. The speed at the property may be lower than that listed above. You can check the estimated speed and confirm availability to a property prior to purchasing on the broadband provider's website. Providers may increase charges. The information is provided and maintained by Decision Technologies Limited. **This is indicative only and based on a 2-person household with multiple devices and simultaneous usage. Broadband performance is affected by multiple factors including number of occupants and devices, simultaneous usage, router range etc. For more information speak to your broadband provider.
Map data ©OpenStreetMap contributors.





