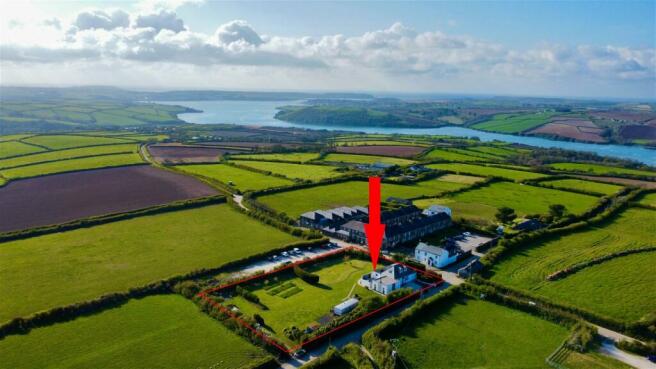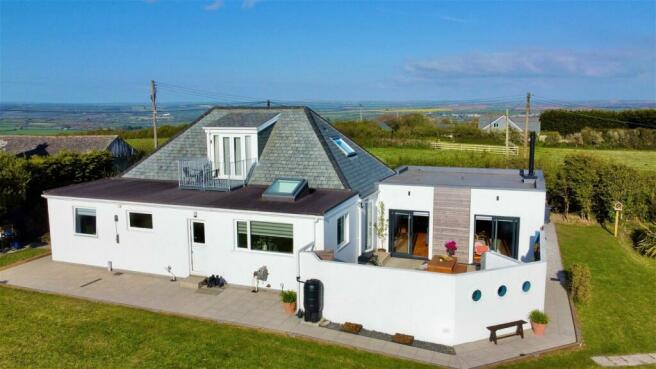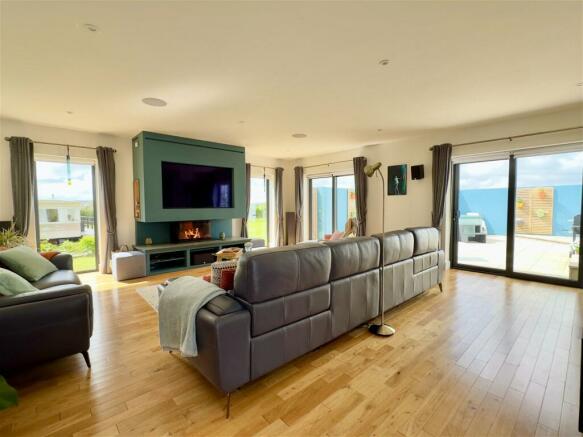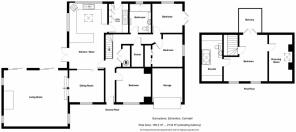
Edmonton, Wadebridge PL27
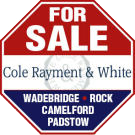
- PROPERTY TYPE
Detached
- BEDROOMS
4
- BATHROOMS
2
- SIZE
Ask agent
- TENUREDescribes how you own a property. There are different types of tenure - freehold, leasehold, and commonhold.Read more about tenure in our glossary page.
Freehold
Key features
- Beautifully Refurbished and Appointed Accommodation
- Superb Triple Aspect Living/Cinema Room
- High Quality Fixtures and Fittings Throughout
- Fantastic Master Bedroom with Dressing Room, En Suite and Balcony
- Superb Views
- Planning Permission for Triple Garage plus Studio Over
- 5" Narrow-gauge Railway Track
- Large Surrounding Grounds
- Outside Fully Enclosed Hot Tub/Patio Area * Internal Sauna
- Approximately 4 Miles Cycle to Padstow/1.7 miles to Wadebridge Town Centre
Description
An extremely rare opportunity to purchase a beautifully appointed detached 4 bedroom property just outside Wadebridge set in an overall plot of approximately 0.89 of an acre. Freehold. Council Tax Band C. EPC rating D.
A very rare opportunity to purchase such a high quality beautifully renovated and extended detached residence on the Padstow side of Wadebridge yet just over 1.7 miles to Wadebridge town centre Sunnydene has been both extended and beautifully renovated by the current vendors. As can be seen on the photographs and video tour, the master bedroom is a key feature with dressing room, beautiful en suite bathroom and balcony off taking full advantage of the views over not only the grounds of the property but the beautiful sunsets and distant glimpses of the Atlantic Ocean. Other features include a fantastic high quality fully fitted kitchen and utility room, separate dining room and fantastic lounge. Windows throughout are UPVC double glazed and the property has underfloor heating and has been prepared ready for either air or ground source heat pump subject of course to the purchaser's wishes. Planning consent has also been granted for conversion of the existing garage to create 2 further en suites on the ground floor with planning also passed for a magnificent detached triple garage with studio over.
We understand that the overall plot extends to approximately 0.89 of an acre and the property is situated close to the popular Quarryman Inn and is a great location for Wadebridge and North Cornwall generally. Within the grounds itself is a 5" narrow-gauge railway which the current vendors are willing to leave or alternatively are happy to remove subject of course to the purchaser's wishes. A 6 berth caravan is also included and perfect for guests or family members. From the property one can walk or cycle via the Camel Trail (0.8 miles away) into the beautiful harbour town of Padstow (approximately 4 miles to harbour).
The Accommodation comprises with all measurements being approximate:
Double Glazed Composite Entrance Door to
Entrance Hall
Solid oak flooring, built-in cupboards housing electric meter. Airing/boiler cupboard with Santon Premier Plus unvented hot water system. Underfloor heating/hot water boiler, shelving to side and sauna heating control panel. Door through to
Superb Kitchen/Breakfast Room - 6.63m x 3.6m widening to 3.9m in kitchen area
A lovely light room with large dual aspect windows and French doors leading on to the enclosed patio/hot tub area. Large electric Velux skylight with automatic self-close feature and superb modern fitted kitchen with Quartz worktops, inset one and a half bowl sink with mixer tap over and instant hot water tap, breakfast bar and matching upstands and windowsills, high gloss modern fitted units with built-in AEG stainless steel oven, Neff induction hob with stainless steel worktop extractor behind, Samsung plumbed stainless steel American style fridge/freezer with ice and water dispenser, stainless steel wine cooler, stainless steel inset microwave, AEG integral dishwasher, warming drawer. Continuation of oak flooring. Attractive curved walling and glazed brick features. Inset LED ceiling spotlighting. Sliding inset pocket doors to
Dining Room - 3.34m x 3.5m
With UPVC window to front, continuation of oak flooring and built-in dresser units with lighting and cupboards below running the width of the room. 2 steps with inset feature LED lighting lead to the
Superb Lounge/Cinema Room - 6.17m x 6.57m
Solid oak flooring, another lovely light triple aspect room with feature windows and 2 double glazed sliding patio doors leading on to the enclosed patio/hot tub area, inset LED ceiling spotlighting, full height windows taking advantage of the lovely views over the grounds and surrounding countryside, feature raised slate fireplace with Contura high quality woodburning stove, glazed on 3 sides with space for 65 inch TV over. The current vendors have a Dolby Atmos set-up which is available to prospective purchasers by separate negotiation as is some of the furniture.
Utility Room - 2.93m x 1.98m
Tiled flooring, solid timber worktop with inset stainless steel sink, mixer tap over. Space for additional chest freezer if required. Space and plumbing for washing machine, good range of base and wall units including drawers, range of fitted cupboards with shelving and UPVC stable door to rear gardens. Feature inset glazed bricks with slate sills and oak swing door to kitchen.
Bedroom 2 - 3.34m x 3.53m (currently used as part time office)
Window to front, inset LED ceiling spotlighting, 2 large built-in double wardrobes on either side.
Bedroom 3 - 3.05m x 3.17m
Inset LED ceiling spotlighting, another lovely light dual aspect room with fully glazed French doors to side.
Bedroom 4 - 3.37m x 2.8m (currently used as hobbies room/guest bedroom)
With large window to side, inset LED ceiling spotlighting and built-in mirror fronted wardrobe providing excellent extra storage and shelving space.
Ground Floor Shower Room - 2.16m x 3.18m
Superb fully tiled room with inset concealed cistern W.C., wash hand basin, inset display shelving, heated towel rail, large walk-in shower area with feature body jet shower, solid glass screen with towel holder, inset LED ceiling spotlights.
Sauna - 2.2m x 1.25m
Superb sauna with tiled floor and feature slate wall, Aspen timber panelling.
Oak Staircase with feature glazing and shelving to side with feature concealed light and glazed top leads to the
Superb First Floor Master Suite/Bedroom 1 - 4.82m max x 3.43m to stairwell area with slight restricted height as can be seen on the video and photographs
A magnificent room with the most wonderful countryside views looking as far as Roughtor, Brown Willy and literally miles and miles of beautiful North Cornish countryside. Inset LED ceiling spotlighting and fully glazed UPVC French doors onto
Balcony - 2.48m x 2.2m approx
Perfect for enjoying sunsets to the west again over lovely countryside towards the Atlantic Ocean in the distance.
Dressing Room - 2.3m x 3.7m to existing clothes rails
Again with slight restricted height but with Velux to side, built-in cupboards, hanging rails and access to undereaves storage area.
En Suite Bathroom
Fully tiled floor with built-in spa bath, side Velux again with magnificent views, heated towel rail, part tiled walls, concealed cistern W.C., wash hand basin, cupboards and worktop to side, built-in cupboards, access to undereaves storage.
Outside
At the front of the dwelling is a part tarmac/part chipping driveway/parking area which also leads to the
Garage -3.3m x 2.8m
Metal up and over door, concrete floor, light and power connected, side double glazed window. Currently used as a workshop/store. Outside tap.
As previously stated the property has planning consent to convert this garage into twin en suites for 2 of the ground floor bedrooms if required. We understand that the overall plot extends to approximately 0.89 of an acre and there is a spacious fully paved and enclosed patio/hot tub area with large hot tub included in the sale and being ideal for barbeques with outside lighting, sockets and 3 porthole style windows affording views over the gardens and grounds but ensuring great privacy and shelter.
The gardens and grounds continue and are laid mainly to lawn with 2 bedroom 6 berth Cosalt caravan with timber decking area being ideal for family, friends/guests. Aluminium greenhouse. Various tree/shrub borders and boundaries. Raised vegetable beds and fruit trees. At the rear of the utility room is a large paved patio area with outside hot water shower, tap and lighting.
Planning consent has been granted (Application Number PA22/00075, full details available on the Cornwall Council Planning website) for a triple garage with studio over and there is also a separate access on the Whitecross side.
Another feature of the property is the 5" narrow-gauge railway track which has been installed and built by the current vendors. This will be included in the sale however the steam engine is unfortunately not included for sentimental reasons.
Agents Note
The property has the benefit of underfloor heating throughout with each room/zone having individual thermostatic control. It currently has an electric boiler. However the heating system has been designed and plumbed already and future proofed for either an air source or ground source heat pump. Full details are available upon request.
Services
Mains electricity and water are connected. Drainage is to a septic tank.
For further details please contact our Wadebridge office.
- COUNCIL TAXA payment made to your local authority in order to pay for local services like schools, libraries, and refuse collection. The amount you pay depends on the value of the property.Read more about council Tax in our glossary page.
- Band: C
- PARKINGDetails of how and where vehicles can be parked, and any associated costs.Read more about parking in our glossary page.
- Garage
- GARDENA property has access to an outdoor space, which could be private or shared.
- Yes
- ACCESSIBILITYHow a property has been adapted to meet the needs of vulnerable or disabled individuals.Read more about accessibility in our glossary page.
- Ask agent
Edmonton, Wadebridge PL27
NEAREST STATIONS
Distances are straight line measurements from the centre of the postcode- Roche Station7.2 miles
About the agent
Cole Rayment & White are independent Estate Agents with offices in Wadebridge, Rock, Padstow and Camelford providing a unique level of coverage throughout North Cornwall. We offer high quality Estate Agency service from cosy cottages to large country estates and consider ourselves experts in our field.
Industry affiliations


Notes
Staying secure when looking for property
Ensure you're up to date with our latest advice on how to avoid fraud or scams when looking for property online.
Visit our security centre to find out moreDisclaimer - Property reference S940349. The information displayed about this property comprises a property advertisement. Rightmove.co.uk makes no warranty as to the accuracy or completeness of the advertisement or any linked or associated information, and Rightmove has no control over the content. This property advertisement does not constitute property particulars. The information is provided and maintained by Cole Rayment & White, Wadebridge. Please contact the selling agent or developer directly to obtain any information which may be available under the terms of The Energy Performance of Buildings (Certificates and Inspections) (England and Wales) Regulations 2007 or the Home Report if in relation to a residential property in Scotland.
*This is the average speed from the provider with the fastest broadband package available at this postcode. The average speed displayed is based on the download speeds of at least 50% of customers at peak time (8pm to 10pm). Fibre/cable services at the postcode are subject to availability and may differ between properties within a postcode. Speeds can be affected by a range of technical and environmental factors. The speed at the property may be lower than that listed above. You can check the estimated speed and confirm availability to a property prior to purchasing on the broadband provider's website. Providers may increase charges. The information is provided and maintained by Decision Technologies Limited. **This is indicative only and based on a 2-person household with multiple devices and simultaneous usage. Broadband performance is affected by multiple factors including number of occupants and devices, simultaneous usage, router range etc. For more information speak to your broadband provider.
Map data ©OpenStreetMap contributors.
