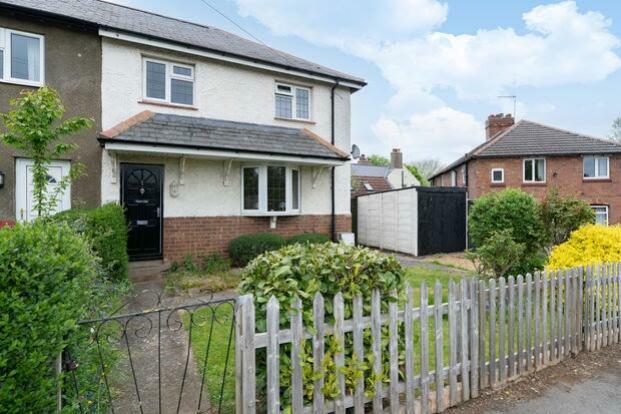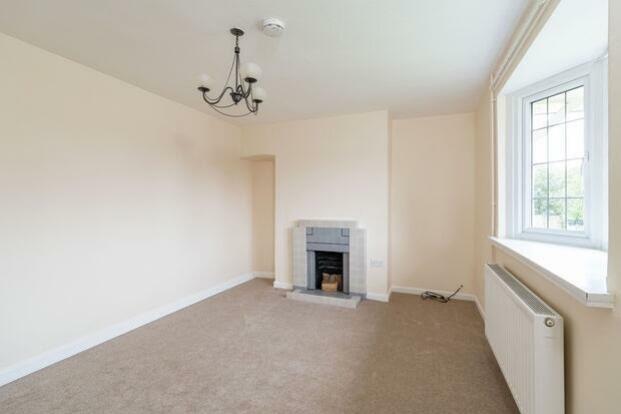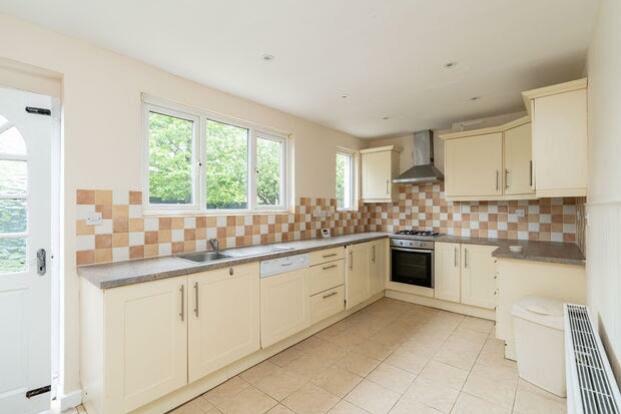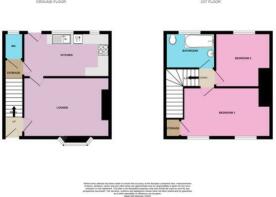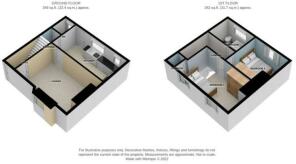Rutland Road, Stamford, Lincolnshire, PE9

Letting details
- Let available date:
- 30/05/2024
- Deposit:
- £1,153A deposit provides security for a landlord against damage, or unpaid rent by a tenant.Read more about deposit in our glossary page.
- Min. Tenancy:
- 12 months How long the landlord offers to let the property for.Read more about tenancy length in our glossary page.
- Let type:
- Long term
- Furnish type:
- Unfurnished
- Council Tax:
- Ask agent
- PROPERTY TYPE
Semi-Detached
- BEDROOMS
2
- BATHROOMS
1
- SIZE
Ask agent
Key features
- Semi Detached Home
- Two Great Sized Bedrooms
- Spacious Kitchen Breakfast Diner
- Professionally Decorated Throughout
- Garage and Driveway for Off-Road Parking
- Enviable Garden
- Viewings Taking Place on 9th & 13th May
- Call NOW 24/7 or book instantly online to View
Description
A charming semi detached home set within the historic town of Stamford is ready for its new occupiers. With two great sized bedrooms, modern kitchen and an enviable garden could Maytree Cottage be the one for you? Oh and did we mention there is off road parking AND a detached garage! Book your viewing online via our website.
Step into the entrance hall; from here you'll find the stairway sweeping up to the first floor and the main lounge with its feature bow window. From here it opens to the modern kitchen which benefits from lots of integrated appliances and a door out to the garden, and finally the ever handy downstairs WC and utility space.
On the first floor there is a large master bedroom with built in storage and a second great sized bedroom. There is also a family bathroom complete with three piece suite.
Located just a 10 minute walk from the Stamford's historic town centre with fantastic shops, bars and restaurants as well as the peaceful Meadows for a picnic or a stroll. It's also an ideal location for commuting to London - you can easily walk or bike to the train station and connect at Peterborough for a less than 50 minute train into Kings Cross. Stamford Hospital, Markham Retail Park and the Stamford Leisure Pool are all a stone's throw away as well as Sainsbury, Morrisons, Lidl and Aldi. Stamford Endowed Schools are also within walking distance as are some of the Primary Schools and New College too. A fantastic location all round!
Could you imagine living here? Yes? Well don't miss out - book your viewing time via the property on our website now!
Entrance Hall
Steps into the entrance hallway, neutrally decorated and carpeted. Stairs lead to first floor landing and a door leads through to the living room.
Living Room
4.3m x 3.3m - 14'1" x 10'10"
Spacious lounge with feature fireplace and bow window to the front bringing in lots of natural light. Plenty of floor space for your sofa and other furniture, neutrally decorated and carpeted flooring. Doorway leading to the Kitchen.
Kitchen
4.3m x 3.3m - 14'1" x 10'10"
Cottage style kitchen with a range of cream base and eye level units and plenty of worksurfaces. There's also an integrated electric oven and gas hob, single drainer sink, fridge and dishwasher. Fitted with tiled floor that makes cleaning up spills a doddle. The kitchen door leads you out into the garden, which is ideal for taking the washing out.
Utility Room
Space for a washing machine and somewhere to hide away your shoes, coats, mop and hoover!
Cloakroom
Very handy to have a downstairs cloakroom - fitted with a low level WC and wash hand basin.
Landing
The landing adjoins both bedrooms and the family bathroom.
Bedroom 1
4.8m x 2.8m - 15'9" x 9'2"
A relaxing ambience awaits you here at bedtime, much needed after a long day at the office. A great size double room overlooking the front, with neutral carpet and an abundance of space for bedroom furniture. The added benefit of a storage cupboard fitted with clothes rail, means there is plenty of scope for you to add your own touch.
Bedroom 2
Another great sized double bedroom with a window looking out over the lovely garden, decorated neutrally with carpeted flooring.
Family Bathroom
2.8m x 2.1m - 9'2" x 6'11"
Three piece suite including bath with shower over and tiled splash surround, low level wc and a hand wash basin plus extractor fan and chrome radiator to keep towels warm and snuggly!
Garden
The rear garden is a nice size for hosting when the weather permits. Access from the kitchen, straight onto the patio area, creates a nice private space to entertain guests! The rest of the garden is mainly laid to lawn with two stunning trees that really do add some personality to the garden! Being the end plot means you've got a surprisingly private garden for a town location.
Parking
The driveway is neatly gravelled and provides off road parking for one vehicle, leading to the single garage, to the left of the driveway is a tidy front garden that is mainly laid to lawn with established bushes for extra privacy.
Council TaxA payment made to your local authority in order to pay for local services like schools, libraries, and refuse collection. The amount you pay depends on the value of the property.Read more about council tax in our glossary page.
Band: B
Rutland Road, Stamford, Lincolnshire, PE9
NEAREST STATIONS
Distances are straight line measurements from the centre of the postcode- Stamford Station1.1 miles
About the agent
EweMove, Covering East Midlands
Cavendish House Littlewood Court, West 26 Industrial Estate, Cleckheaton, BD19 4TE

EweMove are one of the UK’s Most Trusted Estate Agent thanks to thousands of 5 Star reviews from happy customers on independent review website Trustpilot. (Reference: November 2018, https://uk.trustpilot.com/categories/real-estate-agent)
Our philosophy is simple – the customer is at the heart of everything we do.
Our agents pride themselves on providing an exceptional customer experience, whether you are a vendor, landlord, buyer or tenant.
EweMove embrace the very latest te
Notes
Staying secure when looking for property
Ensure you're up to date with our latest advice on how to avoid fraud or scams when looking for property online.
Visit our security centre to find out moreDisclaimer - Property reference 10266598. The information displayed about this property comprises a property advertisement. Rightmove.co.uk makes no warranty as to the accuracy or completeness of the advertisement or any linked or associated information, and Rightmove has no control over the content. This property advertisement does not constitute property particulars. The information is provided and maintained by EweMove, Covering East Midlands. Please contact the selling agent or developer directly to obtain any information which may be available under the terms of The Energy Performance of Buildings (Certificates and Inspections) (England and Wales) Regulations 2007 or the Home Report if in relation to a residential property in Scotland.
*This is the average speed from the provider with the fastest broadband package available at this postcode. The average speed displayed is based on the download speeds of at least 50% of customers at peak time (8pm to 10pm). Fibre/cable services at the postcode are subject to availability and may differ between properties within a postcode. Speeds can be affected by a range of technical and environmental factors. The speed at the property may be lower than that listed above. You can check the estimated speed and confirm availability to a property prior to purchasing on the broadband provider's website. Providers may increase charges. The information is provided and maintained by Decision Technologies Limited. **This is indicative only and based on a 2-person household with multiple devices and simultaneous usage. Broadband performance is affected by multiple factors including number of occupants and devices, simultaneous usage, router range etc. For more information speak to your broadband provider.
Map data ©OpenStreetMap contributors.
