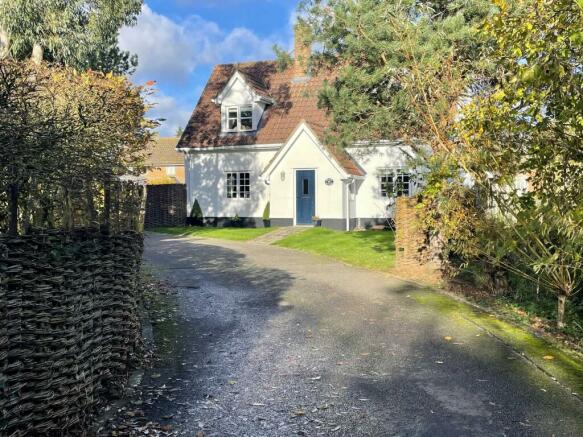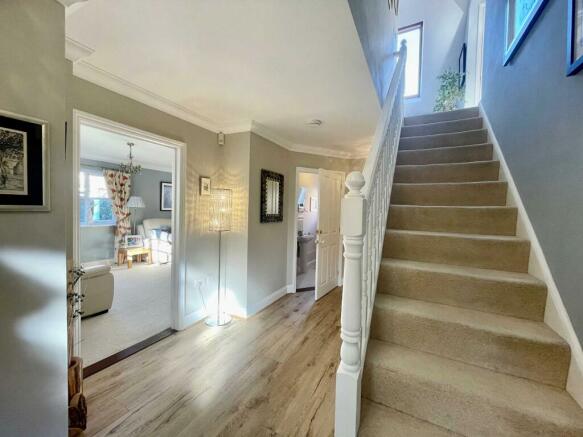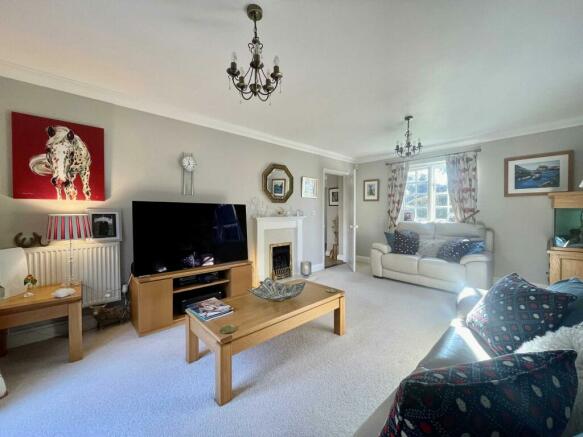Victoria Hill, Eye, IP23

- PROPERTY TYPE
Detached
- BEDROOMS
3
- BATHROOMS
2
- SIZE
Ask agent
- TENUREDescribes how you own a property. There are different types of tenure - freehold, leasehold, and commonhold.Read more about tenure in our glossary page.
Freehold
Key features
- Detached
- 3 Bedrooms
- Bathroom & En Suite
- Well appointed Kitchen Diner
- Utility
- Double glazed & radiator heating
Description
This cottage style house presents a most attractive frontage upon arrival having left the road and followed the Private drive between woven wattle fencing and established trees, before opening out for the houses, Parking is discreetly positioned at the rear of the property along with a convenient gate in and out of the garden plus access to and from the garage, including directly to and from the garden. The garage itself benefits the garden greatly by virtue of the red brick construction which serves as a lovely backdrop soaking up and reflecting the sun. Internally, a surprisingly large hallway verging on almost being worthy of being described as a room, greets arrivals and serves as a hub to the ground floor and from where a straight staircase rises to the first floor accommodation. The pleasing colour tones of the interior are carried through the house complemented by excellent natural light from windows on all four sides rather than the more typical front and rear. Windows are double glazed and gas fired radiator heating: the original boiler having been replaced by a Worcester Greenstar. Gardens extend around three sides with the opportunity to have access around all four sides of the house.
Location
Whilst Victoria Hill leads in and out of town, this particular property sits tucked away with four other properties within the development, away from the road and therefore no passing traffic save for immediate neighbours. Well placed, close to the edge of the town, the house is therefore close to the excellent network of rural footpaths surrounding Eye and on directly to open countryside - a haven for walkers and dog owners alike. In fact, it is possible to walk 360 degrees around the town, only crossing a road to get from one path to another. From Victoria Hill the town centre is easily reached by foot enabling access to the many and varied facilities on offer. Whether young or old the town has something for everyone including a comprehensive range of shops, primary and high schools (plus Sixth Form), health centre and bus routes. Furthermore, a number of cultural activities take place throughout the year including Theatre, Classical Concerts and an Art Exhibition.
Positioned centrally within Norfolk & Suffolk the principal towns of Ipswich, Norwich & Bury St Edmunds are all within a similar distance of around 20 miles. Equally, the busy market town of Diss is around 5 miles distant providing, amongst other things, a mainline rail station with commuter service to London Liverpool Street in around 90 minutes, making the area popular and convenient for commuters.
Direction
From the town centre pass the Town Hall on the left and continue away from the town past the renowned crinkle crankle wall. Continue up hill and opposite the entrance to Century Road look out for our Harrison Edge For Sale board. Turn off the road onto the Private drive and bear right. No.45 will be directly ahead.
Entrance Hall
5.3m x 2.87m
A light, roomy and welcoming hallway with initial entrance space before opening out into the main space which creates a very pleasing effect upon arrival through the multi-point locking outer door. Stairs at one side rise to the first floor spaces and contain a cupboard beneath and white panel internal doors lead off to the remaining ground floor areas. Finishing touches include ogee cornicing and above average skirting boards and architraves, as used throughout the interior.
Cloakroom
Fitted with a suite comprising pedestal wash basin and low level wc along with single radiator with thermostatic radiator valve. Window to the rear elevation.
Lounge
5.46m x 3.6m
A well proportioned room with natural light through windows at the front, side and french windows at the rear leading out to the garden. The side window also looks into your own lawned garden area within the woven wattle fencing. A painted chimneypiece adds further detail to the room and contains a gas coal effect fire within. Television point etc, dimmer switch and two single radiators each with thermostatic radiator valve.
Kitchen Dining Room
5.49m x 3.1m
Light and airy with windows on three sides and arranged to provide for an ample dining table and chair space to the rear with units around three sides towards the front. Work surface extends across a range of cupboard and drawer storage options along with integrated dishwasher and inset stainless steel single drainer sink unit with drainer bowl and mixer tap. Wall cupboards fitted to match complete with underlighting along with cornice and pelmet detail and glazed cabinet. A smart Rangemaster Toledo dual fuel cooker (gas hob and electric ovens) will remain set beneath a matching chimney hood. Water softener with non-softened drinking water tap. Additional appliances include integrated fridge and freezer. Well lit with recessed ceiling spots and pendant fitting above the dining area. Double radiator with thermostatic radiator valve. An archway leads through to....
Utility Room
1.65m x 1.6m
Fitted with further worktop along with preparation sink and dual appliance spaces. A wall mounted Worcester Greenstar 27i gas fired boiler supplies domestic hot water and radiators throughout.
First Floor Landing
Surprisingly roomy making this space useable for other purposes than simply moving between rooms. Currently the space is used for quiet reading and furnished with a sofa, chest of drawers and side table. An Airing Cupboard to one corner houses the hot water storage tank. Velux type window opening provides natural above what could easily be a works station. The first floor is notable for being set partially within the roof space in traditional cottage style and consequently featuring an element of low sloping ceilings and vaulted effect throughout.
Bedroom 1
3.63m x 3.28m
Approached via an initial door area before opening into the main double aspect space where one can lie in bed and enjoy the view without seeing another house, only trees. Single radiator with thermostatic radiator valve.
En Suite Shower Room
Fitted with a suite comprising pedestal wash basin, low level wc and tiled shower enclosure complete with Mira shower unit. Shaver point. Extractor fan. Tiled floor and splashbacks along with vertical railed radiator in stainless finish.
Bedroom 2
3.12m x 2.84m
With a matching dormer window to the front elevation. Access to loft space. Single radiator with thermostatic radiator valve.
Bedroom 3
3.63m x 2.06m
With dormer window to the rear elevation. Single radiator with thermostatic radiator valve.
Bathroom
Nicely arranged with suite comprising panelled bath with shower attachment over, pedestal wash basin and low level wc. Vertical railed radiator in stainless finish. Tiled floor and partial tiled walls. A gable window provides yet further natural light.
Outside
It is fair to describe the gardens at this house as 'landscaped'. Much thought and effort has clearly been input to what was originally a 'new house garden' to create a lovely combination of factors. Immediately to the rear of the house with the backdrop of the red brick sun catching garage is a brick and clay pamment laid surface joining a further Indian Sandstone circular feature surface for the owners table and chairs. Planted areas intersperse the hard landscaping creating visual impact and variety before leading around to the lawn which itself is bordered by lovely planted beds and a functioning Koi fish pond complete with rocky water fall. To top everything off, on site woven wattle fencing was installed to enclose the majority of the garden leaving an apron of lawn at the front to set off the house on arrival. Naturally, outside lights are fitted along with an outside tap. A side area whilst currently fenced off at the front could accommodate a further gate (truncated)
Services
The vendor has confirmed that the property benefits from mains water, electricity, gas and drainage.
Agents Note
The dashed lines visible within the floorplan first floor represent the internal shape of the cottage style sloping roof line and reduced headroom.
Wayleaves & Easements
The property is sold subject to and with all the benefit of all wayleaves, covenants, easements and rights of way whether or not disclosed in these particulars.
Important Notice
These particulars do not form part of any offer or contract and should not be relied upon as statements or representations of fact. Harrison Edge has no authority to make or give in writing or verbally any representations or warranties in relation to the property. Any areas, measurements or distances are approximate. The text, photographs and plans are for guidance only and are not necessarily comprehensive. No assumptions should be made that the property has all the necessary planning, building regulation or other consents. Harrison Edge have not carried out a survey, nor tested the services, appliances or facilities. Purchasers must satisfy themselves by inspection or otherwise. In the interest of Health & Safety, please ensure that you take due care when inspecting any property.
Postal Address
45 Victoria Hill, Eye, IP23 7HJ
Local Authority
Mid Suffolk District Council, Endeavour House, 8 Russell Road, Ipswich IP1 2BX. Telephone:
Council Tax
The property has been placed in Tax Band D.
Tenure & Possession
The property is for sale freehold with vacant possession upon completion.
Fixtures & Fittings
All items normally designated as tenants fixtures & fittings are specifically excluded from the sale unless mentioned in these particulars.
Viewing
Strictly by prior telephone appointment with the vendors' agent Harrison Edge T: +44 (0)
- COUNCIL TAXA payment made to your local authority in order to pay for local services like schools, libraries, and refuse collection. The amount you pay depends on the value of the property.Read more about council Tax in our glossary page.
- Band: D
- PARKINGDetails of how and where vehicles can be parked, and any associated costs.Read more about parking in our glossary page.
- Yes
- GARDENA property has access to an outdoor space, which could be private or shared.
- Yes
- ACCESSIBILITYHow a property has been adapted to meet the needs of vulnerable or disabled individuals.Read more about accessibility in our glossary page.
- Ask agent
Victoria Hill, Eye, IP23
NEAREST STATIONS
Distances are straight line measurements from the centre of the postcode- Diss Station3.4 miles
About the agent
Norfolk & Suffolk Property Specialists
Harrison Edge Estate Agents, situated in the historic market town of Eye, specialise in the sale of country and town houses throughout this beautiful part of East Anglia.
From the dual points of Eye, in North Suffolk and Diss, in South Norfolk the experience of Simon Harrison and associates serves the region whether Buying, Selling, Renting or establishing the value of a particular property related asset by way of planning pe
Industry affiliations



Notes
Staying secure when looking for property
Ensure you're up to date with our latest advice on how to avoid fraud or scams when looking for property online.
Visit our security centre to find out moreDisclaimer - Property reference EYE230048. The information displayed about this property comprises a property advertisement. Rightmove.co.uk makes no warranty as to the accuracy or completeness of the advertisement or any linked or associated information, and Rightmove has no control over the content. This property advertisement does not constitute property particulars. The information is provided and maintained by Harrison Edge Limited, Eye. Please contact the selling agent or developer directly to obtain any information which may be available under the terms of The Energy Performance of Buildings (Certificates and Inspections) (England and Wales) Regulations 2007 or the Home Report if in relation to a residential property in Scotland.
*This is the average speed from the provider with the fastest broadband package available at this postcode. The average speed displayed is based on the download speeds of at least 50% of customers at peak time (8pm to 10pm). Fibre/cable services at the postcode are subject to availability and may differ between properties within a postcode. Speeds can be affected by a range of technical and environmental factors. The speed at the property may be lower than that listed above. You can check the estimated speed and confirm availability to a property prior to purchasing on the broadband provider's website. Providers may increase charges. The information is provided and maintained by Decision Technologies Limited. **This is indicative only and based on a 2-person household with multiple devices and simultaneous usage. Broadband performance is affected by multiple factors including number of occupants and devices, simultaneous usage, router range etc. For more information speak to your broadband provider.
Map data ©OpenStreetMap contributors.




