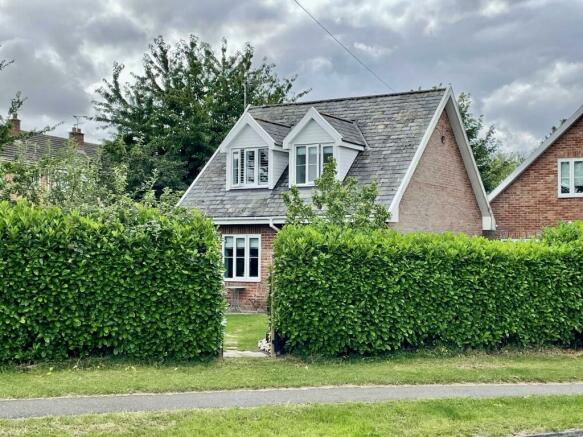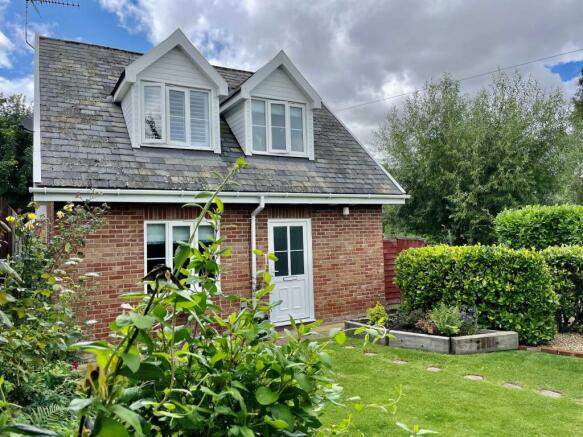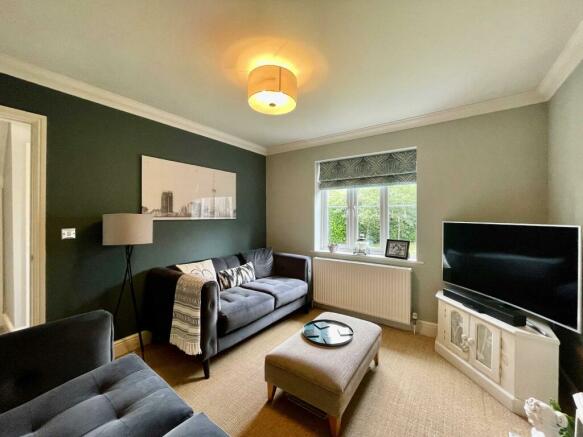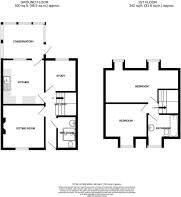Old School Playground, Mill Street, Gislingham, Suffolk, IP23

- PROPERTY TYPE
Detached
- BEDROOMS
3
- BATHROOMS
2
- SIZE
Ask agent
- TENUREDescribes how you own a property. There are different types of tenure - freehold, leasehold, and commonhold.Read more about tenure in our glossary page.
Freehold
Key features
- Detached
- 2 Double Bedrooms
- Ground Floor Wet Room
- Conservatory & Study/Bed 3
- Garage with long driveway
- Two very useable garden spaces
Description
1 Old School Playground is as the name suggests is set within the curtilage of the former village Primary School. Along with a matching neighbour, No.1 is arguably in prime position having privacy, gardens and access directly to its garage and driveway, The accommodation is superb and surprisingly punches greatly above its weight in that not only are there two double bedrooms but also a ground floor study which could serve as a third bedroom if required. Along with the ground floor Wet Room this space may appeal to those who might one day like to avoid stairs or, just make a very nice guest space. To the rear sits a Conservatory which is used as part of the main accommodation and lends itself well to the adjacent kitchen. Windows are double glazed and oil fired radiator heating installed throughout. Outside, both the garden area between Conservatory and garage and that which would normally be considered to be the front, are equally useable and enjoyable. Internally, finishing details are also worthy of note and include brushed steel and stainless finished door furniture, matching switch and socket plates, sisal flooring along with radiator covers and feature cornices.
Location
Gislingham is a well served Suffolk village set amidst a network of country lanes and beautiful rural countryside bordering the Thornham Estate which invites public access across fields and woods.. The village attracts a wide variety of people and contains a lovely range of period buildings along with carefully designed modern homes. Village facilities include a Village Shop with a Post Office van visiting twice a week at the Village Hall. The village features an interesting period Parish Church along with an excellent 21st Century built Primary School. Furthermore, villagers can take advantage of a variety of local clubs and societies many of which centre around the traditional Village Hall. The location, whilst rural, is well placed for access to the surrounding main towns and employment centres including Stowmarket, Ipswich, Bury St Edmunds and Diss. For the rail commuter, mainline stations can be found at Stowmarket & Diss with services to London Liverpool Street with connections from Bury St Edmunds to Cambridge and the north.
Direction
Gislingham is easily found with roads and lanes leading in from the A140, A14 and A143 directions. By finding the Village Hall on the corner of Mill Street, 1 The Old School Playground, will be found on diagonally opposite as the first property on the left, with a driveway leading off the road.
Hallway
A long central hallway acting as a hub to the ground floor and with an attractive staircase set to one side. White panel internal doors lead off to the various ground floor rooms. Under stairs storage cupboard. Single radiator within radiator cover.
Sitting Room
3.38m x 3.23m
A stylish space with focal point painted chimneypiece complete with electric solid fuel style stove set on a hearth. A window provides an outlook to the private garden area to the front. Double radiator with thermostatic radiator valve. Television point etc. Sisal floor covering. Cornice.
Study/Bedroom 3
2.57m x 2.46m
With window to the rear elevation. Single radiator with thermostatic radiator valve. Sisal floorcovering.
Kitchen
3.4m x 3.23m
Fitted around two walls with a smart cream range of units beneath a granite effect black worktop complete with matching splashback. Cupboards and drawers provide a mix of storage options along with an integrated SMEG dishwasher, Hotpoint washing machine plus space for an upright fridge freezer. Wall cupboards match and include pelmet and cornice detail. Built-in Belling double oven along with four ring hob with chimney hood above. Stainless steel single drainer sink unit with mixer tap. Water softener Single radiator with thermostatic radiator valve within decorative cover. A window and half glazed door connect with the Conservatory.
Conservatory
3.05m x 2.72m
Currently used as a reception room and featuring a Haverland electric radiator, fitted blinds, two spotlights and laminate floor. Opening windows combine with a glazed outer door.
Wet Room
A real asset to the property and well laid out with a fully tiled drained floor and fully tiled walls. Low level wc along with pedestal wash basin and Mira Excel shower unit. Single radiator with thermostatic radiator valve. Extractor fan.
First Floor Landing
Central to the first floor with panelled doors leading off.
Bedroom 1
5.13m to wardrobe x 2.57m5min - A lovely main room featuring a pair of dormer windows to the rear and with wardrobing across one wall at the end. Each window comes complete with smart plantation shutters. Two single radiators with thermostatic radiator valve.
Bedroom 2
3.07m x 2.6m
With matching dormer window complete with plantation shutters. Single radiator with thermostatic radiator valve. Television point.
Bathroom
Roomy and with suite comprising panelled bath with shower attachment over along with pedestal wash basin and low level wc. Light/shaver unit. Extractor unit. Tiled floor and walls. Window to the front elevation. Single radiator with thermostatic radiator valve.
Outside
The house sits in a corner position just into Mill Street behind well established hedging. Beyond the hedge sits an appealing lawned garden area with pathway leading to the front door along with planted borders and beds. A garden shed sits to one side providing useful storage. A pathway leads alongside the house to the brick paved courtyard garden incorporating the conservatory and garage. A 5 bar gate allows additional access alongside the GARAGE which itself has a courtesy door to and from the garden. The garage measures internally 15'9 x 9'5 (4.8m x 2.88m) and has power and light connected along with up and over door plus a floored roof space providing storage and fitted loft ladder. The driveway leading away from the garage to the road allows parking for up to three vehicles in tandem. Outside lights. Outside tap.
Services
Mains water, electricity and drainage are connected to the property.
Wayleaves & Easements
The property is sold subject to and with all the benefit of all wayleaves, covenants, easements and rights of way whether or not disclosed in these particulars.
Important Notice
These particulars do not form part of any offer or contract and should not be relied upon as statements or representations of fact. Harrison Edge has no authority to make or give in writing or verbally any representations or warranties in relation to the property. Any areas, measurements or distances are approximate. The text, photographs and plans are for guidance only and are not necessarily comprehensive. No assumptions should be made that the property has all the necessary planning, building regulation or other consents. Harrison Edge have not carried out a survey, nor tested the services, appliances or facilities. Purchasers must satisfy themselves by inspection or otherwise. In the interest of Health & Safety, please ensure that you take due care when inspecting any property.
Postal Address
1 Old School Playground, Mill Street, Gislingham, IP23 8JT
Local Authority
Mid Suffolk District Council, Endeavour House, 8 Russell Road, Ipswich IP1 2BX. Telephone:
Council Tax
The property has been placed in Tax Band C.
Tenure & Possession
The property is for sale freehold with vacant possession upon completion.
Fixtures & Fittings
All items normally designated as tenants fixtures & fittings are specifically excluded from the sale unless mentioned in these particulars.
Viewing
Strictly by prior telephone appointment with the vendors' agent Harrison Edge T: +44 (0)
Brochures
Particulars- COUNCIL TAXA payment made to your local authority in order to pay for local services like schools, libraries, and refuse collection. The amount you pay depends on the value of the property.Read more about council Tax in our glossary page.
- Band: C
- PARKINGDetails of how and where vehicles can be parked, and any associated costs.Read more about parking in our glossary page.
- Yes
- GARDENA property has access to an outdoor space, which could be private or shared.
- Yes
- ACCESSIBILITYHow a property has been adapted to meet the needs of vulnerable or disabled individuals.Read more about accessibility in our glossary page.
- Ask agent
Old School Playground, Mill Street, Gislingham, Suffolk, IP23
NEAREST STATIONS
Distances are straight line measurements from the centre of the postcode- Diss Station6.0 miles
About the agent
Norfolk & Suffolk Property Specialists
Harrison Edge Estate Agents, situated in the historic market town of Eye, specialise in the sale of country and town houses throughout this beautiful part of East Anglia.
From the dual points of Eye, in North Suffolk and Diss, in South Norfolk the experience of Simon Harrison and associates serves the region whether Buying, Selling, Renting or establishing the value of a particular property related asset by way of planning pe
Industry affiliations



Notes
Staying secure when looking for property
Ensure you're up to date with our latest advice on how to avoid fraud or scams when looking for property online.
Visit our security centre to find out moreDisclaimer - Property reference EYE230030. The information displayed about this property comprises a property advertisement. Rightmove.co.uk makes no warranty as to the accuracy or completeness of the advertisement or any linked or associated information, and Rightmove has no control over the content. This property advertisement does not constitute property particulars. The information is provided and maintained by Harrison Edge Limited, Eye. Please contact the selling agent or developer directly to obtain any information which may be available under the terms of The Energy Performance of Buildings (Certificates and Inspections) (England and Wales) Regulations 2007 or the Home Report if in relation to a residential property in Scotland.
*This is the average speed from the provider with the fastest broadband package available at this postcode. The average speed displayed is based on the download speeds of at least 50% of customers at peak time (8pm to 10pm). Fibre/cable services at the postcode are subject to availability and may differ between properties within a postcode. Speeds can be affected by a range of technical and environmental factors. The speed at the property may be lower than that listed above. You can check the estimated speed and confirm availability to a property prior to purchasing on the broadband provider's website. Providers may increase charges. The information is provided and maintained by Decision Technologies Limited. **This is indicative only and based on a 2-person household with multiple devices and simultaneous usage. Broadband performance is affected by multiple factors including number of occupants and devices, simultaneous usage, router range etc. For more information speak to your broadband provider.
Map data ©OpenStreetMap contributors.




