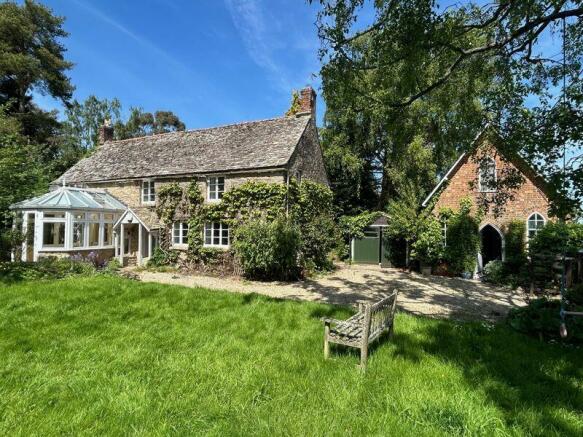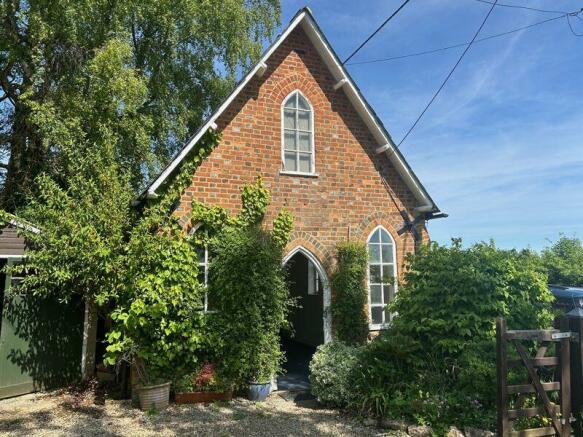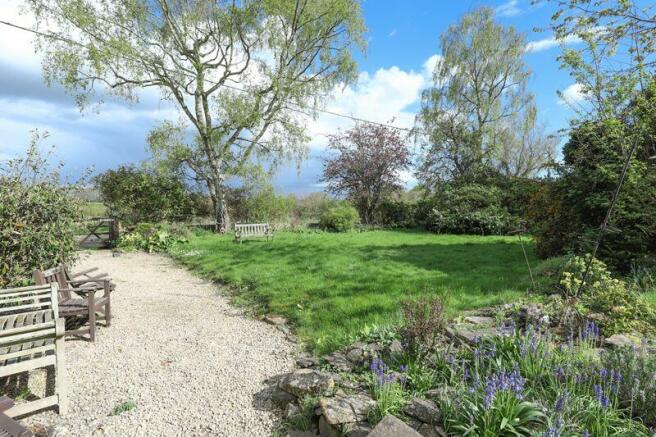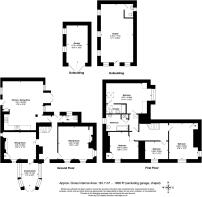East End, North Leigh
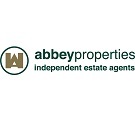
- PROPERTY TYPE
Detached
- BEDROOMS
4
- BATHROOMS
1
- SIZE
Ask agent
- TENUREDescribes how you own a property. There are different types of tenure - freehold, leasehold, and commonhold.Read more about tenure in our glossary page.
Freehold
Key features
- 4 Bedrooms
- Kitchen/Diner extension
- Original period features
- South facing cottage garden
- Stunning countryside views
- Detached Chapel building
- Garage & parking
- Huge potential to improve
- Semi-rural position
- No onward chain
Description
The brick-built chapel has a steep pitched roof, arched door and windows and a cloakroom/WC. It offers several options to the new purchaser ranging from what would be an amazing home office/studio, an extension to the main house, independent holiday let, family accommodation or even conversion to a separate dwelling, all subject to the necessary planning consent.
The majority of the garden lies at the front of the property with lawn, mature shrubs and trees, and enjoys a southerly aspect with uninterrupted views across open farmland towards the villages of Freeland and Long Hanborough. There is also a gravelled driveway and single garage. The small hamlet of East End is surrounded by open countryside with a network of footpaths providing walks through the Evenlode valley but it's far from secluded with Witney and Woodstock each some 4 miles distant, Long Hanborough with shops and train station (2m), Estelle Manor luxury hotel & spa (1.5m) and Oxford city centre (10m). This enchanting property is offered for sale with no onward chain and early viewing is advised.
SITUATION
East End is a small hamlet just outside the village of North Leigh which lies between Witney and Woodstock just off the A4095. The village sits above rolling countryside and the picturesque Evenlode Valley. North Leigh has a primary school, church, pub and a post office, shop and library in the Memorial Hall. A bus service runs through the village to both Witney and Woodstock where further shopping, social and recreational facilities are available. The neighbouring village of Long Hanborough offers local shopping and train station with direct services to Oxford and London.
DIRECTIONS
East End is easily accessed from Boddington Lane, just off the A4095. The property will be found on your left as you approach. Satnav: OX29 6PX.
THE ACCOMMODATION
Reception Hall
Staircase to first floor, flagstone floor.
Sitting Room
Inglenook fireplace with stone chimney breast, exposed beams, flagstone floor, windows to front overlooking the garden and window to side with farmland views.
Dining Room
Flagstone floor, exposed beams, old fireplace feature (chimney sealed), window to front and side. Part-glazed door to:-
Conservatory
Timber framed double glazed windows on a dwarf wall with glazed pitched roof and double doors to the garden.
Rear Lobby
Door to rear garden and:-
Cloakroom
WC, wash basin, tiled floor, window to rear.
Family Kitchen/Diner
Older style base and wall units, exposed timbers, stainless steel single drainer 1.25 bowl sink, plumbing for dishwasher, built-in electric oven and hob, windows on two sides, glazed double doors to rear patio, door to side.
On the first floor
Landing
Access to roof space.
Bedroom 1
Velux roof lights and window to side/rear garden, sloping ceiling.
En-Suite Shower
Tiled cubicle, wash basin, WC, velux roof light.
Bathroom
Panelled bath, pedestal basin, WC, plumbing for washing machine, airing cupboard housing hot water cylinder, access to roof space.
Bedroom 2
Window to front garden and side with farmland views, curved chimney breast feature.
Bedroom 3
Window to front, wash basin.
Bedroom 4
Window to front.
OUTSIDE
Single garage
Of sectional construction with double doors.
The Garden
Delightful south-facing cottage garden with views across to neighbouring farmland. The garden comprises a driveway, lawn, shrub beds, rockery, mature trees, and a secluded rear courtyard garden.
Chapel building
The brick-built chapel building is adjacent to the road and accessed from the driveway. It has a steep pitched tiled roof, classic chapel style arched windows and door whilst internally it has a panelled roof and exposed timbers. Cloakroom with wash basin and WC.
COUNCIL TAX
West Oxfordshire District Council - Band F.
Brochures
Property BrochureFull Details- COUNCIL TAXA payment made to your local authority in order to pay for local services like schools, libraries, and refuse collection. The amount you pay depends on the value of the property.Read more about council Tax in our glossary page.
- Band: F
- PARKINGDetails of how and where vehicles can be parked, and any associated costs.Read more about parking in our glossary page.
- Yes
- GARDENA property has access to an outdoor space, which could be private or shared.
- Yes
- ACCESSIBILITYHow a property has been adapted to meet the needs of vulnerable or disabled individuals.Read more about accessibility in our glossary page.
- Ask agent
East End, North Leigh
NEAREST STATIONS
Distances are straight line measurements from the centre of the postcode- Combe Station1.3 miles
- Hanborough Station2.0 miles
- Finstock Station2.8 miles
About the agent
Abbey Properties have been selling houses in Eynsham, Bampton and surrounding West Oxfordshire villages for 40 years and have an in-depth and unrivalled knowledge of the local property market.
Our two front-facing Directors who maintain an active role in day-to-day operations boast a combined knowledge approaching 70 years in the industry. The office is in the vibrant village of Eynsham, in 2023 moving back to our original premises where it all began in 1983, on the corner of Abbey Str
Notes
Staying secure when looking for property
Ensure you're up to date with our latest advice on how to avoid fraud or scams when looking for property online.
Visit our security centre to find out moreDisclaimer - Property reference 12316889. The information displayed about this property comprises a property advertisement. Rightmove.co.uk makes no warranty as to the accuracy or completeness of the advertisement or any linked or associated information, and Rightmove has no control over the content. This property advertisement does not constitute property particulars. The information is provided and maintained by Abbey Properties, Eynsham. Please contact the selling agent or developer directly to obtain any information which may be available under the terms of The Energy Performance of Buildings (Certificates and Inspections) (England and Wales) Regulations 2007 or the Home Report if in relation to a residential property in Scotland.
*This is the average speed from the provider with the fastest broadband package available at this postcode. The average speed displayed is based on the download speeds of at least 50% of customers at peak time (8pm to 10pm). Fibre/cable services at the postcode are subject to availability and may differ between properties within a postcode. Speeds can be affected by a range of technical and environmental factors. The speed at the property may be lower than that listed above. You can check the estimated speed and confirm availability to a property prior to purchasing on the broadband provider's website. Providers may increase charges. The information is provided and maintained by Decision Technologies Limited. **This is indicative only and based on a 2-person household with multiple devices and simultaneous usage. Broadband performance is affected by multiple factors including number of occupants and devices, simultaneous usage, router range etc. For more information speak to your broadband provider.
Map data ©OpenStreetMap contributors.
