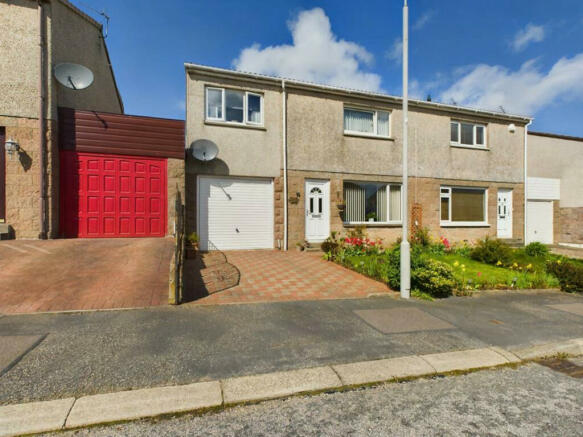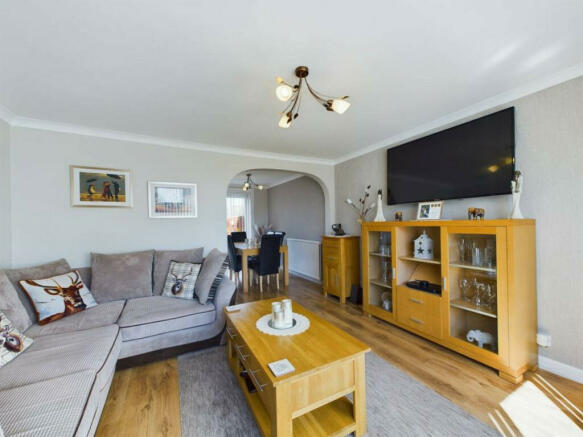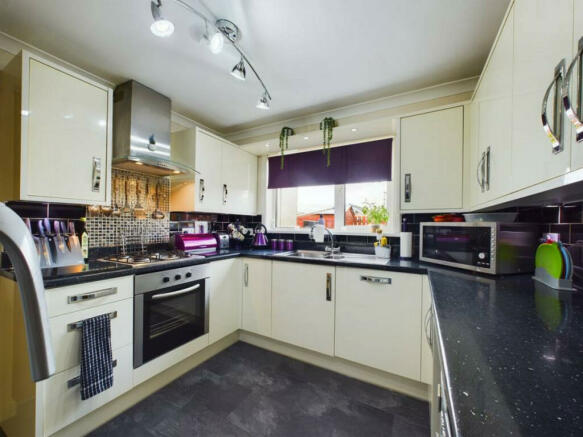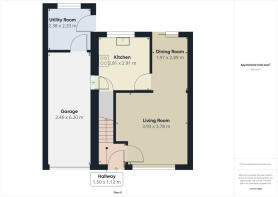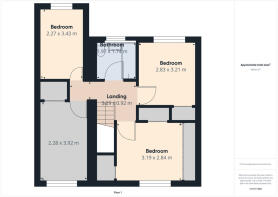Oldmill Crescent, Aberdeen, AB23

- PROPERTY TYPE
Semi-Detached
- BEDROOMS
4
- BATHROOMS
1
- SIZE
1,023 sq ft
95 sq m
- TENUREDescribes how you own a property. There are different types of tenure - freehold, leasehold, and commonhold.Read more about tenure in our glossary page.
Freehold
Description
We highly recommend early viewing to fully experience the spacious interiors and exteriors.
Location
Balmedie, situated 8 miles to the north of a city, enjoys excellent commuting access to roads both to the north and south, thanks to its close proximity to the AWPR. This village boasts an award-winning beach and the scenic Balmedie Country Park, featuring diverse wildlife and expansive sand dunes. Local amenities, such as a library, sports center, play parks, supermarket, and pharmacy, cater to residents' needs. Outdoor enthusiasts can explore numerous walking and cycling routes along the breathtaking coastline, while golfers have a variety of choices like Trump International Golf Estate, Royal Aberdeen, and Cruden Bay. Balmedie Primary School provides primary education, and secondary schooling is available at Bridge of Don Academy.
Directions
From Aberdeen, follow the signs to Peterhead for roughly six miles. Turn right into Balmedie, then take the first left onto Old Road. Continue straight and take the fourth right onto North Beach Road. Finally, take the fourth right into Old Mill Crescent.
Accommodation
Entrance, Lounge/Dining room, Kitchen, Garage and Utility room.
Upper Floor
Four bedrooms, Family bathroom.
Entrance Hall
Upon entering the entrance hallway, there is ample room for shoes and coats. Stairs ascend to the upper accommodation, while a door opens into the lounge.
Living Room
The lounge/dining room is spacious and well-lit, thanks to the large window facing the front of the property and the sliding patio doors leading to the decking area. It features laminate flooring, wall-mounted radiators, and ceiling lighting.
Kitchen
The kitchen can be reached from the lounge/dining room. It is spacious and includes a large walk-in cupboard. A window provides a view of the garden. The kitchen features white cabinetry with black countertops, an integrated dishwasher, electric cooker, and gas hob. Additionally, it has a tiled backsplash, laminate flooring, and ample lighting.
Utility Room
The utility room is generously sized with ample cabinetry and striking work surfaces. It features a window offering views of the garden, as well as a door providing direct access to the outdoor space. Additionally, there is dedicated space for both a washing machine and tumble dryer, along with the presence of a combi boiler within the utility room
Garage
The kitchen offers direct access to the single garage, equipped with power and light. The utility room is also accessible through the garage.
Bedroom one
Bedroom one is equipped with mirrored sliding wardrobes, carpeting, lighting fixtures, and a wall-mounted radiator.
Bedroom two
Bedroom two features a window overlooking the backyard, carpet flooring, lighting fixtures, and a wall-mounted radiator.
Bedroom three
Bedroom three is a spacious room with a window that offers a view of the backyard. It features mirrored sliding wardrobes, carpeted flooring, ample lighting, and a wall-mounted radiator.
Bedroom four
Bedroom four features three mirrored wardrobes and a single built-in cupboard. It also includes a large window with a view of the front, carpeting, lighting fixtures, and a wall-mounted radiator.
Family bathroom
The contemporary bathroom features white cabinetry, a bathtub with a shower overhead, a toilet, and a washbasin. Additionally, aqua panels, a tiled floor, and lighting complete the space.
Outside
At the front of the house, there is a driveway with a lock block surface that can accommodate one car, leading to a single garage. The front also features a grassy area. Towards the rear of the house, there is a charming decked sitting area along with a garden area that includes grass and bushes. Additionally, there is a shed located at the back of the property.
- COUNCIL TAXA payment made to your local authority in order to pay for local services like schools, libraries, and refuse collection. The amount you pay depends on the value of the property.Read more about council Tax in our glossary page.
- Band: D
- PARKINGDetails of how and where vehicles can be parked, and any associated costs.Read more about parking in our glossary page.
- Garage,Off street
- GARDENA property has access to an outdoor space, which could be private or shared.
- Yes
- ACCESSIBILITYHow a property has been adapted to meet the needs of vulnerable or disabled individuals.Read more about accessibility in our glossary page.
- Ask agent
Energy performance certificate - ask agent
Oldmill Crescent, Aberdeen, AB23
NEAREST STATIONS
Distances are straight line measurements from the centre of the postcode- Dyce Station5.9 miles
Explore area BETA
Aberdeen
Get to know this area with AI-generated guides about local green spaces, transport links, restaurants and more.
Powered by Gemini, a Google AI model
Notes
Staying secure when looking for property
Ensure you're up to date with our latest advice on how to avoid fraud or scams when looking for property online.
Visit our security centre to find out moreDisclaimer - Property reference RX377172. The information displayed about this property comprises a property advertisement. Rightmove.co.uk makes no warranty as to the accuracy or completeness of the advertisement or any linked or associated information, and Rightmove has no control over the content. This property advertisement does not constitute property particulars. The information is provided and maintained by Low & Partners, Aberdeen. Please contact the selling agent or developer directly to obtain any information which may be available under the terms of The Energy Performance of Buildings (Certificates and Inspections) (England and Wales) Regulations 2007 or the Home Report if in relation to a residential property in Scotland.
*This is the average speed from the provider with the fastest broadband package available at this postcode. The average speed displayed is based on the download speeds of at least 50% of customers at peak time (8pm to 10pm). Fibre/cable services at the postcode are subject to availability and may differ between properties within a postcode. Speeds can be affected by a range of technical and environmental factors. The speed at the property may be lower than that listed above. You can check the estimated speed and confirm availability to a property prior to purchasing on the broadband provider's website. Providers may increase charges. The information is provided and maintained by Decision Technologies Limited. **This is indicative only and based on a 2-person household with multiple devices and simultaneous usage. Broadband performance is affected by multiple factors including number of occupants and devices, simultaneous usage, router range etc. For more information speak to your broadband provider.
Map data ©OpenStreetMap contributors.
