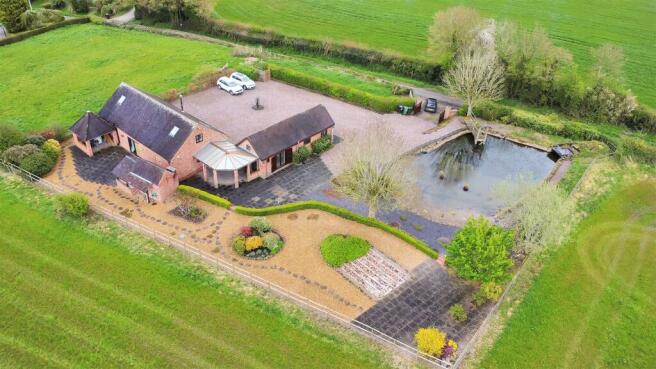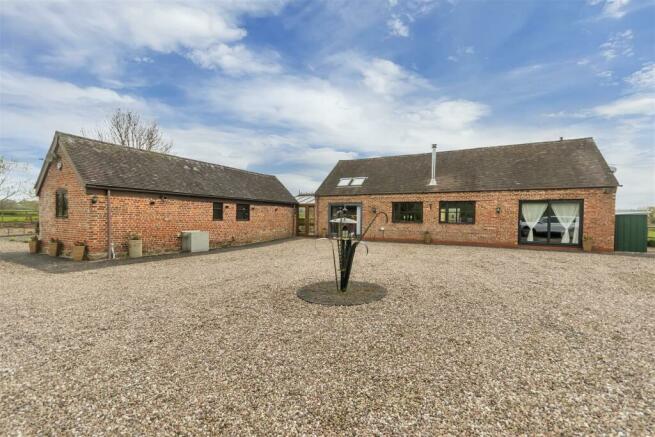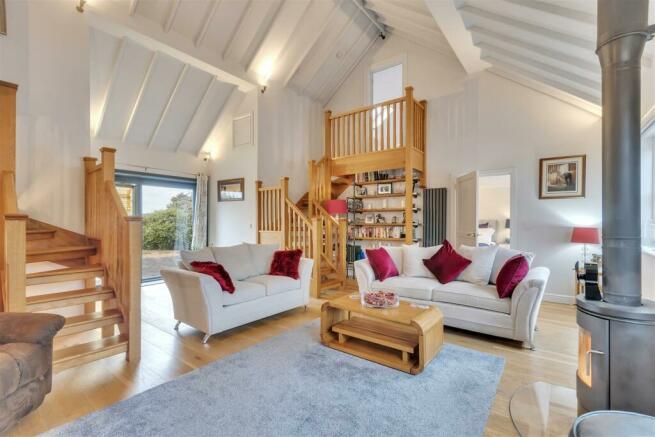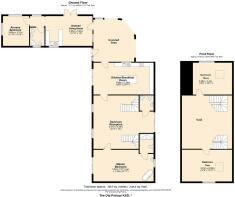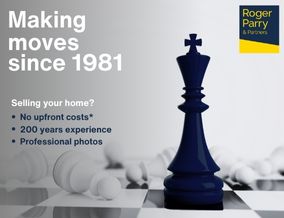
Lushcott, Easthope, Much Wenlock

- PROPERTY TYPE
Detached
- BEDROOMS
4
- BATHROOMS
3
- SIZE
2,584 sq ft
240 sq m
- TENUREDescribes how you own a property. There are different types of tenure - freehold, leasehold, and commonhold.Read more about tenure in our glossary page.
Freehold
Key features
- Attractive Four Bedroom Rural Residence - Three Bedrooms Within The Main Property And A Separate Self-Contained One Bedroom Annexe
- Self-Contained One Bedroom Annexe That Could Be Used For Multi Generational Living Or As A Holiday Let Business
- Spectacular Views Of The Wenlock Edge
- Gated Off-Road Parking
- Within 7 Miles Of Church Stretton And Much Wenlock
- Granted Planning Permission To Extend - 24/00231/AMP
- Substantial Plot
Description
The property has been sympathetically improved by the current owners, both internally and externally, with a planning permission (24/00231/AMP) that allows flexibility in the way stages at which the property extends. Accommodation briefly comprises: A full height living room, kitchen/diner, a large master bedroom with in-room free standing bath and attached wetroom, two double bedrooms and a further shower room. The annexe briefly comprises: An open plan living/kitchen area, a double bedroom and a shower room.
The property benefits from timber framed double glazing throughout, an oil-fired hot water and central heating system and a private borehole fed water supply.
Spacious Reception Room - Full heigh ceilings, hard wood flooring, two front aspect windows, rear aspect sliding patio doors, a Morso free-standing log burner, two tall wall mounted radiators and two feature timber staircases to individual bedrooms.
Kitchen/Diner - Tiled floor, a side aspect window and front aspect sliding patio doors, wall and base units with a matching central island, Corlan worktops to the base units with a solid oak worktop to the island, a sunken 1.5 bowl stainless-steel sink with mixer tap and draining space, subway tile splashbacks, one radiator, appliances include: a five ring induction hob with extractor hood, a Hotpoint eye-level double oven with grill, a Zanussi microwave oven, a dishwasher, space for an American style fridge-freezer and space for a washing machine. There is access from the kitchen to a covered outside seating area.
Main Bedroom - Ground floor large double bedroom, carpet flooring, rear aspect window and front aspect sliding patio doors, a tall wall mounted radiator, tiled flooring to bath area containing a free standing bath on a raised plinth and a hand wash basin integrated within a storage unit.
Ensuite Wet Room - Tiled floor and fully tiled walls, walk in rainfall effect shower, WC, extractor fan and a heated stainless-steel towel rail.
Downstairs Shower Room - Tiled floor and walls, corner shower unit, pedestal hand wash basin, WC, extractor fan and a small radiator.
Stairs from living room to:
Bedroom Two - Double bedroom with areas of restricted headspace, Carpet flooring, side aspect window, roof light, open eaves storage, and one radiator.
Stairs from living room to:
Bedroom Three - Double bedroom with areas of restricted headspace, Carpet flooring, side aspect window, roof light, open eaves storage, and one radiator.
The Annexe -
Annexe Living Room - Open plan living room/kitchen, carpet flooring, full height ceilings, exposed beams and trusses, rear aspect window, side aspect French doors, barn style door, kitchenette including an electric oven, ceramic hob, extractor hood, one and a half bowl resin sink with mixer tap, space for a fridge-freezer and one radiator.
Annexe Bedroom - Double bedroom, full height ceilings, exposed beams and trusses, carpet flooring, dual front and side aspect windows.
Annexe Shower Room - Tiled floor and walls, side aspect window, corner shower unit, pedestal hand wash basin, WC, bidet, extractor fan and a small radiator.
Outside - Despite the plots size, it has been designed for low maintenance and provides a number of excellent entertaining spaces. To the front of the property a large gravelled parking area offers ample parking and turning space for cars or larger vehicles. A stunning pond to the left of the entrance, makes a great wildlife habitat and attracts a variety of wetland bird species. To the rear of the property a patio, accessed from the reception room, includes a covered outdoor kitchen with brick-built barbecue and a separate covered outdoor space (currently used as a wood store). Attached to the outdoor kitchen The Pump Room is a brick built store containing the pump and filtration system for the borehole, and is also an excellent space for storage. The covered area between the main house and annexe is an ideal space for outdoor dining, all year round. Finally a patio in the corner of the plot is an ideal place to soak up the sun and enjoy impressive 360 degree views of the local countryside and the impressive Wenlock Edge.
Planning Permission - Granted Permission - 24/00231/AMP
The property has been granted permission to be extended and improved creating a substantial four bedroom / four bathroom home, with the annexe being incorporated into the main property. The design allows buyers to extend the property in stages, or to be fully developed into a rural haven.
Additions to include:
- A newly created entrance hallway with full height ceilings.
- A substantial living room with sliding doors onto a rear patio.
- An impressive garden room incorporated into the current kitchen
- A utility room with access to the rear of the property.
- A first-floor master bedroom incorporating a dressing area and large en-suite together with a Juliet balcony providing far reaching views.
- A new en-suite to the current first-floor bedroom.
- A new contained ensuite to the ground-floor bedroom.
Services - Oil-fired central heating and hot water
Mains Electricity
Private Water Supply - Borehole
Private Drainage - Kingspan Bio-disc
Tenure - Freehold
Council Tax Band E (Shropshire Council)
Location - Lushcott is a rural hamlet located along the Wenlock Edge, a location noted for excellent walking and as an Area of Outstanding Natural Beauty (AONB). The nearby market towns of Church Stretton (7 miles) and Much Wenlock (5.2 miles) offer an extensive range of amenities including primary and secondary schools, supermarkets, public houses and eateries. Both locations also provide access onto local transport links including the A49 and the A458, both of which provide access onto Major Road Networks.
Directions - From Church Stretton take the B4371 East continuing through the villages of Hope Bowdler and Wall-under-Hayward until you reach the village of Longville-in-the-Dale. As you are leaving the village, take a lefthand turn (before the bridge) and continue on the track for approximately 1.2 miles and The Old Parlour is on your left.
Brochures
The Old Parlour - Large Property Brochure.pdfBrochure- COUNCIL TAXA payment made to your local authority in order to pay for local services like schools, libraries, and refuse collection. The amount you pay depends on the value of the property.Read more about council Tax in our glossary page.
- Band: E
- PARKINGDetails of how and where vehicles can be parked, and any associated costs.Read more about parking in our glossary page.
- Yes
- GARDENA property has access to an outdoor space, which could be private or shared.
- Yes
- ACCESSIBILITYHow a property has been adapted to meet the needs of vulnerable or disabled individuals.Read more about accessibility in our glossary page.
- Ask agent
Lushcott, Easthope, Much Wenlock
NEAREST STATIONS
Distances are straight line measurements from the centre of the postcode- Church Stretton Station6.9 miles
About the agent
As estate agents and chartered surveyors our specialism is property. We have a strong presence in the residential, agricultural and commercial sectors. We have a highly successful planning and development team offering a complete service backed by wide experience.
Established in 1981, the residential team have over 200 years of collective experience, providing a wealth of knowledge relating to the area, local amenities and facilities, along with detail
Notes
Staying secure when looking for property
Ensure you're up to date with our latest advice on how to avoid fraud or scams when looking for property online.
Visit our security centre to find out moreDisclaimer - Property reference 33067344. The information displayed about this property comprises a property advertisement. Rightmove.co.uk makes no warranty as to the accuracy or completeness of the advertisement or any linked or associated information, and Rightmove has no control over the content. This property advertisement does not constitute property particulars. The information is provided and maintained by Roger Parry & Partners, Shrewsbury. Please contact the selling agent or developer directly to obtain any information which may be available under the terms of The Energy Performance of Buildings (Certificates and Inspections) (England and Wales) Regulations 2007 or the Home Report if in relation to a residential property in Scotland.
*This is the average speed from the provider with the fastest broadband package available at this postcode. The average speed displayed is based on the download speeds of at least 50% of customers at peak time (8pm to 10pm). Fibre/cable services at the postcode are subject to availability and may differ between properties within a postcode. Speeds can be affected by a range of technical and environmental factors. The speed at the property may be lower than that listed above. You can check the estimated speed and confirm availability to a property prior to purchasing on the broadband provider's website. Providers may increase charges. The information is provided and maintained by Decision Technologies Limited. **This is indicative only and based on a 2-person household with multiple devices and simultaneous usage. Broadband performance is affected by multiple factors including number of occupants and devices, simultaneous usage, router range etc. For more information speak to your broadband provider.
Map data ©OpenStreetMap contributors.
