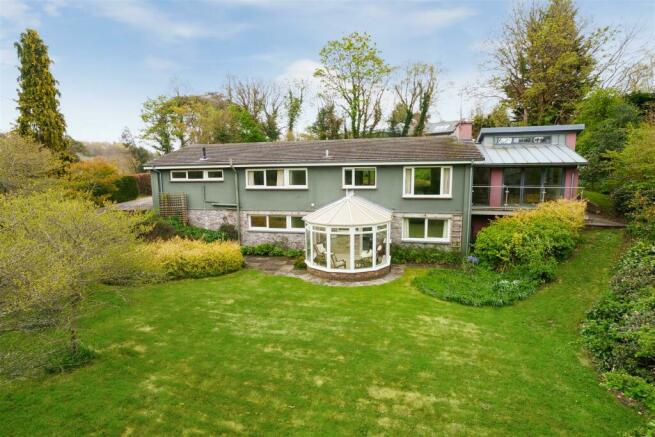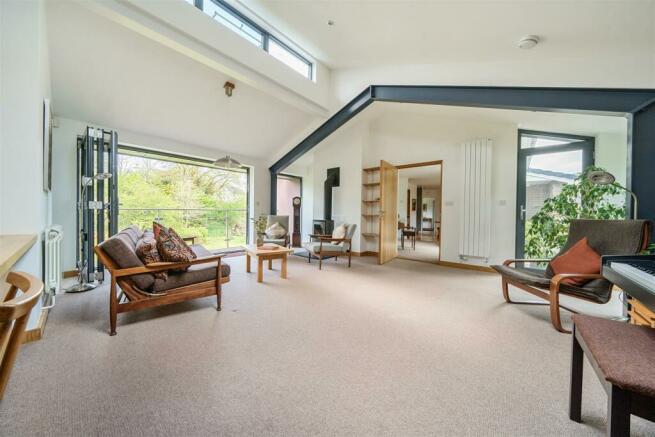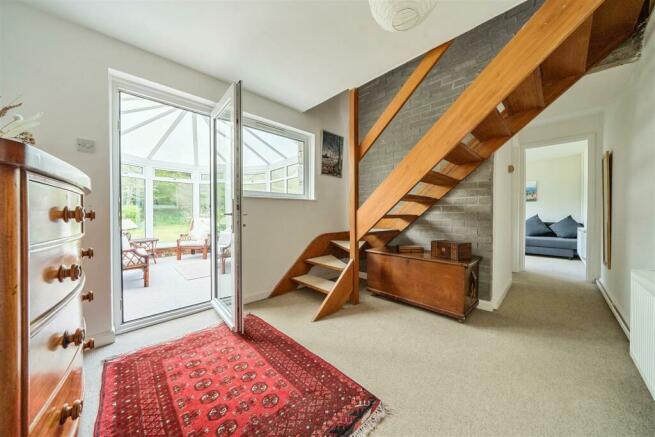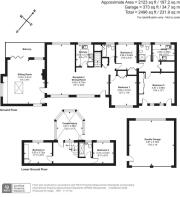
Dartington, Totnes

- PROPERTY TYPE
Detached
- BEDROOMS
5
- BATHROOMS
3
- SIZE
2,496 sq ft
232 sq m
- TENUREDescribes how you own a property. There are different types of tenure - freehold, leasehold, and commonhold.Read more about tenure in our glossary page.
Freehold
Key features
- Extensive accommodation of 2496 sqft
- 5 Bedrooms
- 1 bathroom, 2 shower rooms
- Large open plan reception area
- Additional reception room which has plumbing to become the new kitchen
- Off-road parking for a number of vehicles
- Detached double garage
- Well stocked and landscaped areas of garden
- Offered to the market for the first time in over 50 years
- Council Tax Band E, Freehold Sale
Description
Situation - Dartington is a much sought after and very charming village located on the outskirts of Totnes giving easy access to the local schools, King Edward VI Community College, and Dartington Primary School. The village also boasts a thatched public house, a local church, village stores and post office.
Ideally situated for the medieval town of Totnes, the commercial center for this part of South Devon. The bustling medieval market town has a mainline railway station giving direct connections to London Paddington. There is also good access to the A38 Devon Expressway, linking Plymouth and Exeter where it joins the M5. Totnes boasts a market as well as a good selection of shops, supermarkets, restaurants, and inns.
Description - This large detached property was extended by the former owner with a steel framed contemporary extension, which is stone faced to match the existing property, under a zinc roof. The house has uPVC double glazing, under a tiled roof. There is a photo-voltaic array on the roof and the house is presented in good order. The single storey extension to the south/southeast of the property, was designed to become the new kitchen/family room for the house, with all the plumbing work in place should the purchaser wish to relocate the kitchen to this room. The large level gardens are to the northwest of the property and are a particular feature, with a number of mature trees and hedgerows as the boundaries.
Accommodation - From the private ground parking area, a paved pathway leads to the front of the property where there is a covered entrance porch and door into the dining hall. There is a cupboard housing the Glow-worm pressurised hot water cylinder and door to bathroom 1, with a storage cupboard above the stairs, which lead down to the ground floor.
The current kitchen leads from the dining hall and has a range of base and eye-level kitchen units with an electric built-in Indesit double oven with a 4-ring electric hob and extractor over. There is a fantastic view from the kitchen sink looking down onto the garden below. It is thought that this current kitchen would become a study if the new room was utilised as a kitchen. From the dining room the sitting room is located with a large, almost floor to ceiling, window looking to the front patio and a large window overlooking the garden to the rear.
An oak door leads through to extension with the steel frame structure exposed and is vaulted to create a feeling of space. There is a large Velux window with multiple doors and windows affording much light to flood the room. The services have already been brought into this room ready for the kitchen to be fitted. There is a slate hearth with a Bosca wood burning stove. A door with a tri-fold window enables this room to be opened out onto the raised deck with its glass and stainless steel balustrading, with steps down to the garden.
To the other side of the reception hall is a door to bedroom 1 (double) with built-in double wardrobe and window overlooking the front. Door through to bedroom 2/study, with a further fitted wardrobe and door into the rear hall with door to bedroom 3. Some of the exposed stonework is on show with the brick quoins either side of the multiple door and window openings. Opposite this bedroom is a fully tiled walk-in shower room with door to a utility room with a range of base and eye-level kitchen units with an integrated Belling single electric oven with Belling halogen hob and extractor over. There is also a stainless steel sink and drainer and is the location for the Glow-worm gas-fired central heating boiler.
There is also a useful storage cupboard where the Solarworld inverter for the photovoltaic cells is located. This end of the house could become a self-contained annexe, benefitting from the door to the front of the property for separate access.
From the entrance hall a flight of timber steps leads down to the lower ground floor, where there is a door to the conservatory at the rear, with doors out onto the lower patio area and garden. Door to bedroom 4 (double) with fitted shelving and storage units with large window overlooking the garden. The hall continues underneath the open-tread timber stairs to bedroom 5 with a window overlooking the front garden and a shower room with a large walk-in shower.
Double Garage - There is a double garage with an electrically controlled up and over double garage door, which has power connected and a side service door.
Gardens And Grounds - A particular feature of Grey Wethers are the landscaped areas of garden which are predominantly located to the rear of the property. The gardens can be accessed from pathways at either side of the property and also from the conservatory on the lower ground floor or from the raised deck leading off the extension. There are a number of specimen trees with apple trees and thick herbaceous borders with azalea, camelia and a mass of bulbs and colour throughout the year. The garden benefits from a number of outside taps.
At the far rear of the boundary is a bank, denoting the boundary, where there is a concrete path and a number of raised beds with (redcurrants/blackcurrants?), rhubarb and raspberries. There is a useful timber tool-shed, behind which are some compost bins and a glass greenhouse to the front. The property enjoys a gravel drive, which can be used for parking further vehicles, which in turn leads down to a timber built single storey building, formerly used to store the vendors’ boat.
To the front of the property there is an attractive dry stone wall above the patio with a further area of lawn and a bank, which has a mass of daffodil and bluebell bulbs. This path leads around the side of the property where two steps lead up to the raised deck in front of the new extension.
Services - Mains gas fired central heating, drainage and water. According to Offcom, good mobile coverage and up to superfast broadband is available at the property.
Brochures
Dartington, Totnes- COUNCIL TAXA payment made to your local authority in order to pay for local services like schools, libraries, and refuse collection. The amount you pay depends on the value of the property.Read more about council Tax in our glossary page.
- Band: E
- PARKINGDetails of how and where vehicles can be parked, and any associated costs.Read more about parking in our glossary page.
- Yes
- GARDENA property has access to an outdoor space, which could be private or shared.
- Yes
- ACCESSIBILITYHow a property has been adapted to meet the needs of vulnerable or disabled individuals.Read more about accessibility in our glossary page.
- Ask agent
Dartington, Totnes
NEAREST STATIONS
Distances are straight line measurements from the centre of the postcode- Totnes Station0.9 miles
- Ivybridge Station9.5 miles
About the agent
Stags' office in The Granary, Totnes isn't hard to find. It's an imposing historic stone building on Coronation Road, next to Morrisons supermarket, which offers ample parking. Stags has been a dynamic influence on the West Country property market for over 130 years and is acknowledged as the leading firm of chartered surveyors and auctioneers in the West Country with 21 geographically placed offices across Cornwall, Devon, Somerset and Dorset. We take great pride in the trust placed in our n
Industry affiliations




Notes
Staying secure when looking for property
Ensure you're up to date with our latest advice on how to avoid fraud or scams when looking for property online.
Visit our security centre to find out moreDisclaimer - Property reference 33060900. The information displayed about this property comprises a property advertisement. Rightmove.co.uk makes no warranty as to the accuracy or completeness of the advertisement or any linked or associated information, and Rightmove has no control over the content. This property advertisement does not constitute property particulars. The information is provided and maintained by Stags, Totnes. Please contact the selling agent or developer directly to obtain any information which may be available under the terms of The Energy Performance of Buildings (Certificates and Inspections) (England and Wales) Regulations 2007 or the Home Report if in relation to a residential property in Scotland.
*This is the average speed from the provider with the fastest broadband package available at this postcode. The average speed displayed is based on the download speeds of at least 50% of customers at peak time (8pm to 10pm). Fibre/cable services at the postcode are subject to availability and may differ between properties within a postcode. Speeds can be affected by a range of technical and environmental factors. The speed at the property may be lower than that listed above. You can check the estimated speed and confirm availability to a property prior to purchasing on the broadband provider's website. Providers may increase charges. The information is provided and maintained by Decision Technologies Limited. **This is indicative only and based on a 2-person household with multiple devices and simultaneous usage. Broadband performance is affected by multiple factors including number of occupants and devices, simultaneous usage, router range etc. For more information speak to your broadband provider.
Map data ©OpenStreetMap contributors.





