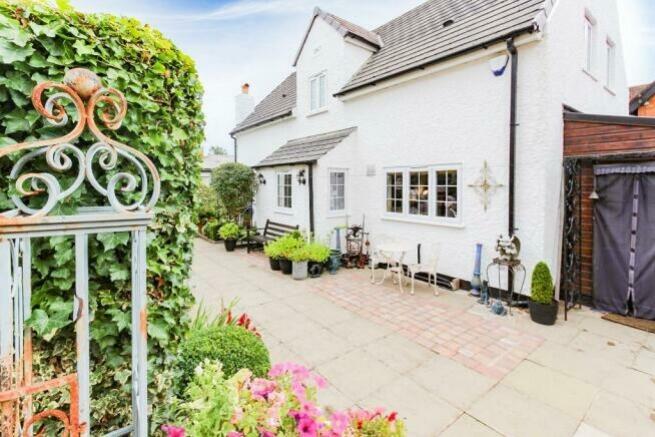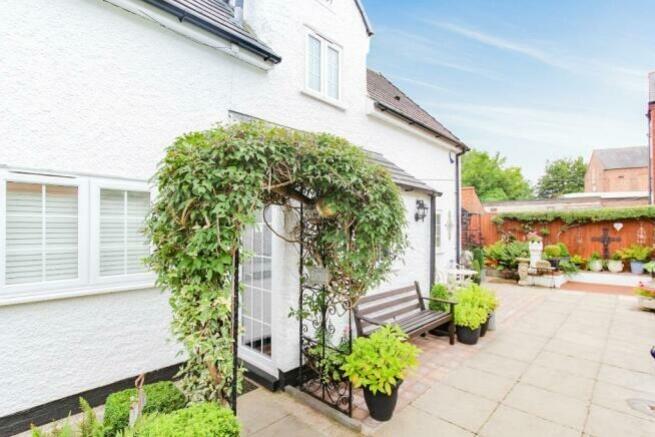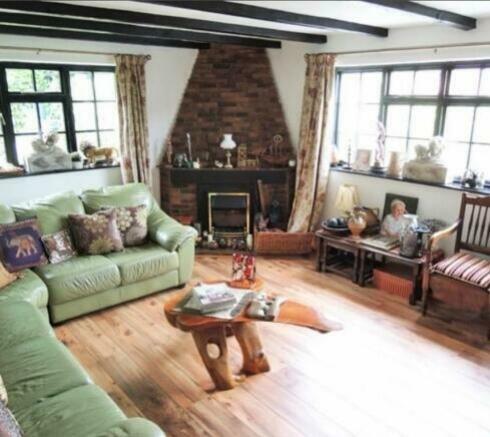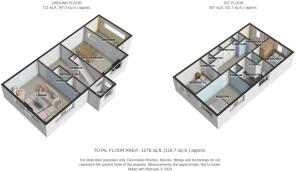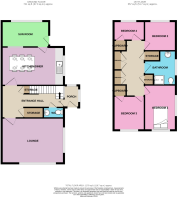Mikado Road, Sawley , Nottingham, Nottinghamshire, NG10

- PROPERTY TYPE
Detached
- BEDROOMS
4
- BATHROOMS
2
- SIZE
Ask agent
- TENUREDescribes how you own a property. There are different types of tenure - freehold, leasehold, and commonhold.Read more about tenure in our glossary page.
Freehold
Description
This captivating Barn Conversion offers not just a home, but a lifestyle embraced by the serene surroundings of Sawley Village. Picture yourself enjoying leisurely walks to Long Eaton Train Station, conveniently just moments away, providing effortless access to nearby cities. With local amenities within easy reach, daily errands become a breeze.
Explore the region further with a local bus route connecting you to the vibrant cities of Nottingham and Derby, allowing for exciting outings and cultural adventures. Additionally, the Sky Link service to East Midlands Airport opens up a world of travel possibilities, perfect for both business and leisure travellers.
For those who appreciate the convenience of modern living combined with the charm of rural life, this property offers the best of both worlds. Whether it's a peaceful retreat in the sunroom, entertaining guests in the spacious lounge, or whipping up culinary delights in the well-appointed kitchen, every aspect of daily life is infused with comfort and style.
Moreover, the nearby motorway access points, M1/J25 and A52, ensure easy connectivity to wider destinations, making weekend getaways or commuting a seamless experience.
In essence, this Barn Conversion not only provides a beautiful dwelling but also promises a lifestyle enriched with convenience, connectivity, and the tranquillity of village living.
Entrance Porch
A double glazed door welcomes you into the porch, featuring quarry tiles on the floor, a neutral colour scheme, side and rear windows, and a bespoke cupboard housing the washing machine.
Entrance Hall
Passing through a wooden door, you enter the hallway adorned with ceiling beams and tiled flooring. It boasts a neutral decor, two storage cupboards, a radiator, and provides access to the kitchen, lounge, downstairs W/C, and stairs leading to the first floor.
Kitchen / Dining Room
5.2m x 3.3m - 17'1" x 10'10"
The spacious kitchen/dining area showcases floor-mounted bespoke wooden units complemented by granite-effect worktops. It features a ceramic sink with a half bowl and drainer, a double Rangemaster electric cooker with an electric hob, neutral decor, tiled flooring, ceiling beams, a radiator, and windows overlooking the rear garden, with an additional door leading into the sunroom.
Lounge
5.4m x 4m - 17'9" x 13'1"
The inviting lounge presents stained oak flooring, neutral decor, dual aspect windows, ceiling beams, and a fireplace with a hearth and brick surround.
Sun Room
4.14m x 2.26m - 13'7" x 7'5"
Featuring tiled flooring, neutral decor, and windows and a door opening onto the rear garden. The roof of the sunroom has been recently replaced.
WC
This facility offers tiled flooring, neutral decor, a built-in vanity unit surrounded by tiles, a W/C, a radiator, and a window.
Landing
Ascending the stairs reveals natural wooden flooring, neutral decor, beautifully finished bespoke cupboards on the landing, and access to four bedrooms, a bathroom, and an airing cupboard.
Bedroom 1
3.96m x 2.74m - 12'12" x 8'12"
Featuring natural wooden flooring, neutral decor, a window, and a radiator.
Bedroom 2
2.62m x 3.38m - 8'7" x 11'1"
This bedroom offers natural wooden flooring, neutral decor, a window, and a radiator.
Bedroom 3
3.38m x 2.43m - 11'1" x 7'12"
With natural wooden flooring, neutral decor, a bespoke built-in cupboard, a window, and a radiator.
Bedroom 4
3.38m x 3.39m - 11'1" x 11'1"
Similarly equipped with natural wooden flooring, neutral decor, a bespoke built-in cupboard, a window, and a radiator.
Bathroom
2.38m x 3.01m - 7'10" x 9'11"
The bathroom features a large walk-in shower enclosure with a wall-mounted electric shower, a built-in vanity unit and W/C, natural wooden flooring, neutral decor, a window, and a radiator.
Garage
This garage is accessible through an electric roller door and a side door, providing light and power. Its roof has also been recently replaced.
- COUNCIL TAXA payment made to your local authority in order to pay for local services like schools, libraries, and refuse collection. The amount you pay depends on the value of the property.Read more about council Tax in our glossary page.
- Band: TBC
- PARKINGDetails of how and where vehicles can be parked, and any associated costs.Read more about parking in our glossary page.
- Yes
- GARDENA property has access to an outdoor space, which could be private or shared.
- Yes
- ACCESSIBILITYHow a property has been adapted to meet the needs of vulnerable or disabled individuals.Read more about accessibility in our glossary page.
- Ask agent
Mikado Road, Sawley , Nottingham, Nottinghamshire, NG10
NEAREST STATIONS
Distances are straight line measurements from the centre of the postcode- Long Eaton Station0.1 miles
- East Midlands Parkway Station1.8 miles
- Toton Lane Tram Stop2.6 miles
About the agent
Since opening in Beeston & Long Eaton EweMove have quickly become an established agent - with a combination of 5-star, round-the-clock personal service, no minimum contracts and innovative marketing we have leapfrogged several traditional agents in the area - and we are still growing fast!
EweMove are the UK’s Most Trusted Estate Agent thanks to thousands of 5 Star reviews from happy customers on independent review website Trustpilot.
Our philosophy is simple – the customer is at
Notes
Staying secure when looking for property
Ensure you're up to date with our latest advice on how to avoid fraud or scams when looking for property online.
Visit our security centre to find out moreDisclaimer - Property reference 10432390. The information displayed about this property comprises a property advertisement. Rightmove.co.uk makes no warranty as to the accuracy or completeness of the advertisement or any linked or associated information, and Rightmove has no control over the content. This property advertisement does not constitute property particulars. The information is provided and maintained by EweMove, Beeston. Please contact the selling agent or developer directly to obtain any information which may be available under the terms of The Energy Performance of Buildings (Certificates and Inspections) (England and Wales) Regulations 2007 or the Home Report if in relation to a residential property in Scotland.
*This is the average speed from the provider with the fastest broadband package available at this postcode. The average speed displayed is based on the download speeds of at least 50% of customers at peak time (8pm to 10pm). Fibre/cable services at the postcode are subject to availability and may differ between properties within a postcode. Speeds can be affected by a range of technical and environmental factors. The speed at the property may be lower than that listed above. You can check the estimated speed and confirm availability to a property prior to purchasing on the broadband provider's website. Providers may increase charges. The information is provided and maintained by Decision Technologies Limited. **This is indicative only and based on a 2-person household with multiple devices and simultaneous usage. Broadband performance is affected by multiple factors including number of occupants and devices, simultaneous usage, router range etc. For more information speak to your broadband provider.
Map data ©OpenStreetMap contributors.
