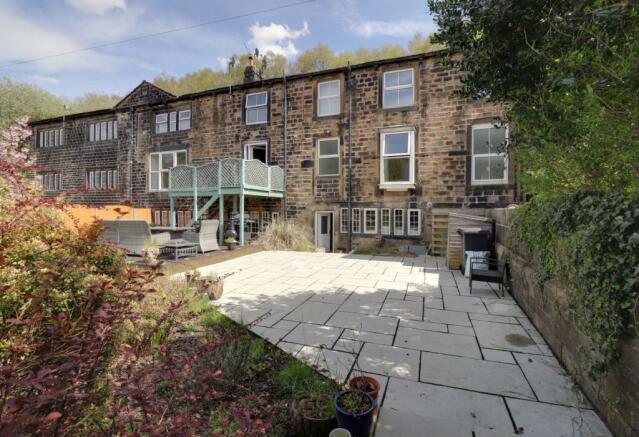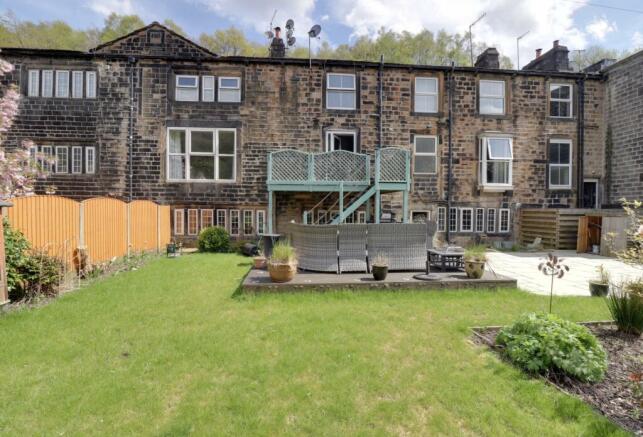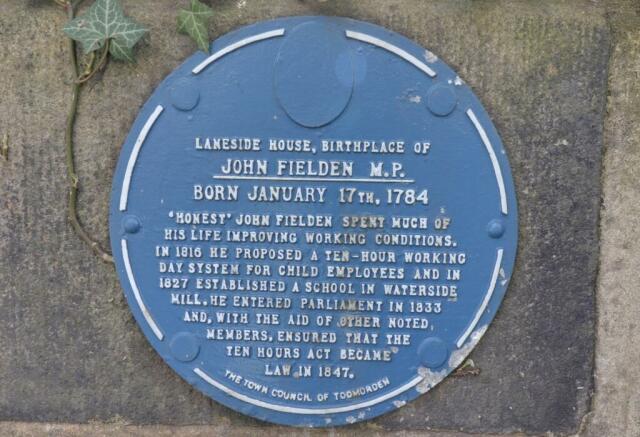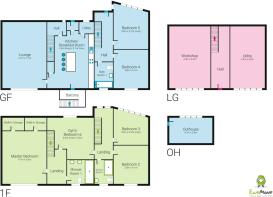Laneside House Rochdale Road, Todmorden

- PROPERTY TYPE
Town House
- BEDROOMS
6
- BATHROOMS
3
- SIZE
Ask agent
- TENUREDescribes how you own a property. There are different types of tenure - freehold, leasehold, and commonhold.Read more about tenure in our glossary page.
Freehold
Key features
- Grade 11 Listed property with an English Heritage Blue Plaque
- Stunning internal presentation, with original features
- Generous sized enclosed manicured private garden
- Opportunity to own a house with a sense of history
- Potential for further development, self contained annexe, work shop, Hobbies rooms, gym, Airbnb etc
- Countryside and canal walks literally on your doorstep
- Walking distance to the Town centre and all its many amenities, shops, bars, restaurants, theater, park, schools, market etc etc
- Walking distance to the Local train station Manchester 26 mins Leeds 45 mins
- Off road parking for 6 cars, and an outbuilding Home office etc
- Double glazed throughout , with 2 new gas boilers
Description
Occupying a particularly convenient central position, within walking distance of the Town centre and all its amenities.
Or if you fancy the bright lights of the City both Manchester 26 mins and Leeds are easily accessible via the local train station.
The property has been beautifully refurbished by the current owners over recent years to retain its individuality, yet to create a very functional spacious and versatile family home.
The property briefly comprises of parking for 8 cars, outbuilding home office, courtyard to the rear, large flat garden to the front, porch, kitchen diner, lounge, 6 bedrooms, 3 bathrooms, and ground floor development for separate living space, Airbnb, Studio, work shop etc etc And its own stone built spring building with a pond that used to have fish in it WOW
Lets go inside. Entering in to the porch ideal for coats and shoes, you come in to the most spectacular and spacious open plan kitchen diner.
The kitchen area is a fantastic size, with modern high gloss black base and wall units, which ensures plenty of storage for the most avid of cooks. Some of the fabulous features of this stunning kitchen are granite effect work tops, integrated dishwasher, double oven and hob, free standing fridge freezer, walk in larder, utility room for the washer and dryer, and a matching breakfast bar providing a comfortable seating space, where you can comfortably sit, drink wine and watch somebody else cook.
Patio doors from the kitchen lead out on to a balcony, a perfect place to relax and eat alfresco, entertain friends, steps from here lead down to a well maintained garden, stocked with hedging, mature flower beds, shrubs, large grassed lawn, bird house, patio and a decked area. From here you can also look out over panoramic views and impressive vistas of the open countryside and valleys, that Todmorden is famous for.
Next is the lounge diner again a generous size, with a large picture window framing views over open countryside, light from here floods the room with natural light making this a bright and airy room. Some of the fabulous original features of the room are a stone fireplace, ceiling rose, picture rail, and the most amazing Greek cornicing. Decorated to a high standard the area is stylish and comfortable, which allows you to relax and listen to music, read a book, catch up on a favourite programme, or spend some quality family time. There is sufficient space for a decent sized dining table, ideal for busy family meals, or for more formal dining with friends.
Also on this floor are 2 double bedrooms and a bathroom
Double bedroom number 2 is again a generous size, with fitted wardrobes, and is currently used as a gym
Bathroom number 1 is a modern white 3 piece suite, with his and hers sinks, double vanity unit and a large walk in shower.
A stair case leads up to the top floor, where off of a spacious hallway are a further 3 spacious double bedrooms, and the Master bedroom which is a large light space, with 2 walk in wardrobes his and hers, and 2 more bathrooms
Down on the ground floor there are currently a workshop and a storage area that were originally, the lounge and kitchen area
There is the development potential to turn in to separate living accommodation, Airbnb, Studio, art room, 2 separate properties etc etc
To the rear of the property there is a private courtyard, with an outbuilding, potential home office, and off road parking for 8 cars
And Unbelievably an Amazing stone built building housing a natural spring, that at one time would have been the water supply to the house.
Todmorden is a bustling market town with a real sense of community. From the Incredible Edible to the Todmorden Harriers running club, there is a wide variety of things to do. The town is also an ideal location if you like walking, with many established walkways and trails surrounding the area. With an array of coffee shops, bars and restaurants, this is truly a lovely place to live. Hailed as one of the best places to live in the UK by the Times newspaper
John Fielden or as he was known Honest John
Wrote the book The Curse of the Factory System, which was a short account of the origin of factory cruelties, and a warning against sending your children from the South in to the factories of the North
Don't miss this opportunity to view and own this Amazing period property
Book your viewing now so as not to be disappointed
EPC Energy Performance Certificate C
Council Tax D
Floor plans to follow
Porch
0.93m x 1.21m - 3'1" x 3'12"
Kitchen / Breakfast Room
5.72m x 3.76m - 18'9" x 12'4"
Utility
1.68m x 1.43m - 5'6" x 4'8"
Larder
1.25m x 0.88m - 4'1" x 2'11"
Lounge Diner
7.66m x 4.66m - 25'2" x 15'3"
Master Bedroom
5.56m x 4.47m - 18'3" x 14'8"
Walk In Wardrobe
1.78m x 1.52m - 5'10" x 4'12"
Walk In Wardrobe
1.79m x 1.52m - 5'10" x 4'12"
Bathroom
3.22m x 1.96m - 10'7" x 6'5"
Bedroom 2
4.85m x 4.24m - 15'11" x 13'11"
Bedroom 3
4.07m x 3.76m - 13'4" x 12'4"
Bedroom 4
4.03m x 2.43m - 13'3" x 7'12"
Bathroom
2.95m x 1.48m - 9'8" x 4'10"
Bathroom
2.3m x 1.52m - 7'7" x 4'12"
Bedroom 5
3.86m x 3.21m - 12'8" x 10'6"
Bedroom 6
3.21m x 3m - 10'6" x 9'10"
Unassigned
6.55m x 3.62m - 21'6" x 11'11"
Unassigned
6.25m x 4.36m - 20'6" x 14'4"
Outbuilding
4.72m x 2.34m - 15'6" x 7'8"
- COUNCIL TAXA payment made to your local authority in order to pay for local services like schools, libraries, and refuse collection. The amount you pay depends on the value of the property.Read more about council Tax in our glossary page.
- Band: TBC
- PARKINGDetails of how and where vehicles can be parked, and any associated costs.Read more about parking in our glossary page.
- Yes
- GARDENA property has access to an outdoor space, which could be private or shared.
- Yes
- ACCESSIBILITYHow a property has been adapted to meet the needs of vulnerable or disabled individuals.Read more about accessibility in our glossary page.
- Ask agent
Laneside House Rochdale Road, Todmorden
NEAREST STATIONS
Distances are straight line measurements from the centre of the postcode- Todmorden Station0.4 miles
- Walsden Station0.8 miles
- Hebden Bridge Station4.4 miles
About the agent
EweMove are one of the UK's leading estate agencies thanks to thousands of 5 Star reviews from happy customers on independent review website Trustpilot. (Reference: November 2018, https://uk.trustpilot.com/categories/real-estate-agent)
Our philosophy is simple: the customer is at the heart of everything we do.
Our agents pride themselves on providing an exceptional customer experience, whether you are a vendor, landlord, buyer or tenant.
EweMove embrace the very latest techn
Notes
Staying secure when looking for property
Ensure you're up to date with our latest advice on how to avoid fraud or scams when looking for property online.
Visit our security centre to find out moreDisclaimer - Property reference 10430555. The information displayed about this property comprises a property advertisement. Rightmove.co.uk makes no warranty as to the accuracy or completeness of the advertisement or any linked or associated information, and Rightmove has no control over the content. This property advertisement does not constitute property particulars. The information is provided and maintained by EweMove, Covering Yorkshire. Please contact the selling agent or developer directly to obtain any information which may be available under the terms of The Energy Performance of Buildings (Certificates and Inspections) (England and Wales) Regulations 2007 or the Home Report if in relation to a residential property in Scotland.
*This is the average speed from the provider with the fastest broadband package available at this postcode. The average speed displayed is based on the download speeds of at least 50% of customers at peak time (8pm to 10pm). Fibre/cable services at the postcode are subject to availability and may differ between properties within a postcode. Speeds can be affected by a range of technical and environmental factors. The speed at the property may be lower than that listed above. You can check the estimated speed and confirm availability to a property prior to purchasing on the broadband provider's website. Providers may increase charges. The information is provided and maintained by Decision Technologies Limited. **This is indicative only and based on a 2-person household with multiple devices and simultaneous usage. Broadband performance is affected by multiple factors including number of occupants and devices, simultaneous usage, router range etc. For more information speak to your broadband provider.
Map data ©OpenStreetMap contributors.




