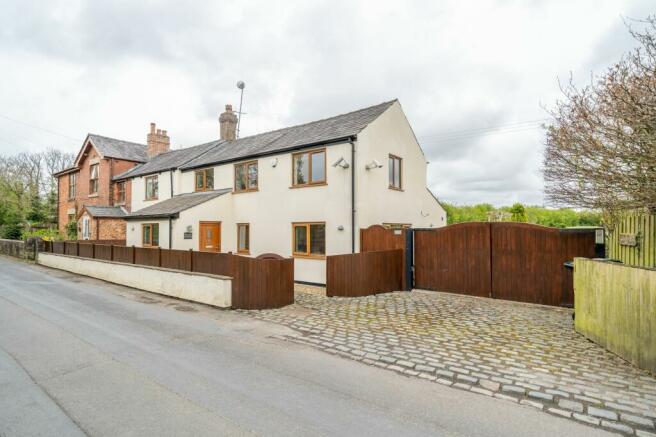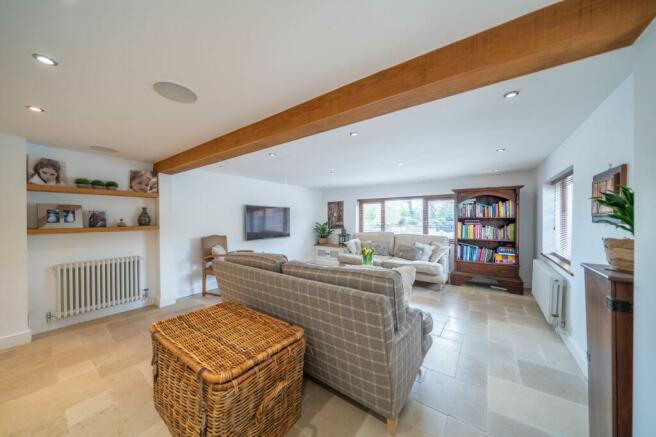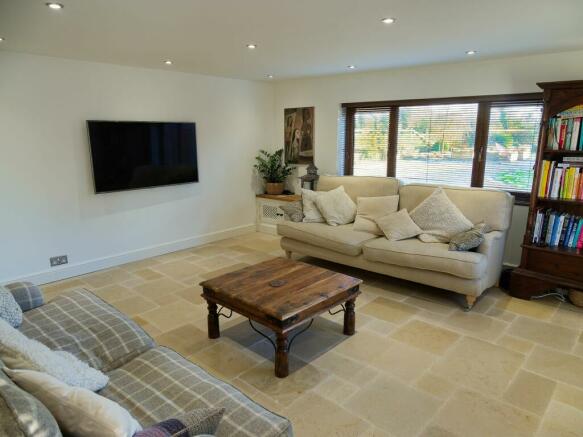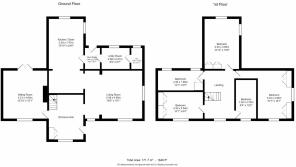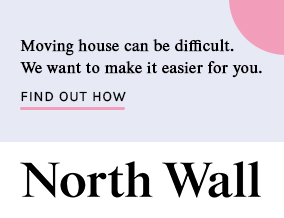
Pear Tree Lane, Euxton, PR7

- PROPERTY TYPE
Cottage
- BEDROOMS
4
- BATHROOMS
1
- SIZE
Ask agent
- TENUREDescribes how you own a property. There are different types of tenure - freehold, leasehold, and commonhold.Read more about tenure in our glossary page.
Freehold
Key features
- Extended Cottage on Sizeable Plot
- Immaculate Throughout
- Open Plan Living with Further Sitting Room
- Open Aspect Views over Local Countryside
- Four Bedrooms and Five Piece Bathroom Suite
- Off-Road Parking for Multiple Vehicles
Description
Step outside and be wowed by the outdoor space that comes with this magnificent cottage! The decked area at the rear leads to a stunning Indian Stone patio that flows seamlessly around to the driveway, offering the perfect spot for al fresco dining or simply soaking in the views over fields and countryside. The large garden to the side is a hidden oasis, with ample parking accessed via remote 6ft wooden gates. Take a stroll along the stone path lined with sizeable shrub hedges and mature borders that burst with colour all year round. With complete privacy, a garden shed, and a log store, this outdoor space is a sanctuary for nature lovers and those seeking tranquillity in their own backyard. Don't miss out on this lifestyle upgrade that awaits you at this enchanting countryside cottage!
EPC Rating: D
Hall
Welcoming entrance hallway with tumbled limestone flooring, continuing through the majority of the ground floor. Stairs to the first floor with study area below. Built in double width cloaks cupboard, ceiling light and open plan access to the lounge area.
Lounge
5.48m x 4.59m
Double aspect windows to the front and side. Tumbled limestone flooring, beams and spotlights to the ceiling. Radiator, power points, open plan access to the dining kitchen.
Dining Kitchen
7.47m x 3.3m
Dual aspect views over the gardens and countryside. Bespoke fitted kitchen with space for a range cooker and free standing fridge freezer. Tumbled limestone flooring continues through this area. Wooden worktops incorporating sink unit. Ceiling spot lights, with dedicated pendant lighting over the dining area. Hard wired for speakers and music throughout this area, controlled via wi-fi. Stable door to the utility room.
Boot Room
Rear door to the garden, access to the utility room
Utility Room
Double glazed window to the rear. Wall, base and shelving units with complimentary wooden block worktops. Belfast sink unit. Power points, light point. Access to W/C.
W/C
Two piece suite, hand wash basin and W/C. Double glazed window to the rear, radiator and light point.
Sitting Room
4.5m x 4.2m
Dual aspect room, with Double glazed window to the front and French Doors leading out to a private decked area to the rear overlooking fields. Log burner with stone surround and oak lintel, radiator, power points.
Landing
Double glazed window to the front, radiator, spindle balustrade and oak flooring. Power points and ceiling lights. Would make a great study area.
Master Bedroom
4.8m x 3.3m
Double aspect room to the rear of the property with views over countryside. Built-in wardrobes, radiator, power points and ceiling lights.
Bedroom Two
4.6m x 3.24m
Dual aspect room with windows to the front and side. Built-in wardrobes, radiator, power points and ceiling lights.
Bedroom Three
4.3m x 2.54m
Double glazed window to the front. Built-in wardrobes, radiator, power points and ceiling lights.
Bedroom Four
3.7m x 1.94m
Double glazed window to the front, radiator, power points and ceiling lights.
Bathroom
Wonderful five piece suite comprising W/C, free-standing roll-top bath, walk-in shower cubicle and 'his & hers' matching sink units on a dark wood vanity unit. Fully tiled elevations in grey with matching floor tiles. Rear facing double glazed windows, airing cupboard, radiator and lighting.
Garden
Decked area to the rear, with further Indian Stone patio that flows around the rear to the driveway. Wall and fence enclosed with complete privacy. Views over fields and countryside.
Garden
Large garden to the side, incorporating ample parking for multiple vehicles. Accessed via remote 6ft wooden gates, this garden is laid to lawn with stone path heading towards the far end. It is lined with sizeable shrub hedges and mature borders providing plants and colours of interest all year round. There is a garden shed and log store situated on a further patio.
Disclaimer
The information North Wall has provided is for general informational purposes only and does not form part of any offer or contract. The agent has not tested any equipment or services and cannot verify their working order or suitability. Buyers should consult their solicitor or surveyor for verification.
Photographs shown are for illustration purposes only and may not reflect the items included in the property sale. Please note that lifestyle descriptions are provided as a general indication.
Regarding planning and building consents, buyers should conduct their own inquiries with the relevant authorities.
All measurements are approximate.
Properties are offered subject to contract, and neither North Wall nor its employees or associated partners have the authority to provide any representations or warranties.
- COUNCIL TAXA payment made to your local authority in order to pay for local services like schools, libraries, and refuse collection. The amount you pay depends on the value of the property.Read more about council Tax in our glossary page.
- Band: E
- PARKINGDetails of how and where vehicles can be parked, and any associated costs.Read more about parking in our glossary page.
- Yes
- GARDENA property has access to an outdoor space, which could be private or shared.
- Private garden
- ACCESSIBILITYHow a property has been adapted to meet the needs of vulnerable or disabled individuals.Read more about accessibility in our glossary page.
- Ask agent
Pear Tree Lane, Euxton, PR7
NEAREST STATIONS
Distances are straight line measurements from the centre of the postcode- Buckshaw Parkway0.3 miles
- Euxton Balshaw Lane Station0.3 miles
- Chorley Station2.1 miles
About the agent
We are North Wall Property
Selling your house can be difficult. Stressful, even.
We want to make it easier for you. Here's how.
North Wall is an award-winning agency with 50+ years of combined experience, built on principles and values. We keep things simple, and human.
Empty promises and confusing jargon? Not on our watch.
We know that selling your home is a big deal, so we'll speak to you in plain English.
Local knowledge, years of experience and u
Notes
Staying secure when looking for property
Ensure you're up to date with our latest advice on how to avoid fraud or scams when looking for property online.
Visit our security centre to find out moreDisclaimer - Property reference aea3b1bc-e98c-4846-bc60-857910f958b6. The information displayed about this property comprises a property advertisement. Rightmove.co.uk makes no warranty as to the accuracy or completeness of the advertisement or any linked or associated information, and Rightmove has no control over the content. This property advertisement does not constitute property particulars. The information is provided and maintained by North Wall, Liverpool. Please contact the selling agent or developer directly to obtain any information which may be available under the terms of The Energy Performance of Buildings (Certificates and Inspections) (England and Wales) Regulations 2007 or the Home Report if in relation to a residential property in Scotland.
*This is the average speed from the provider with the fastest broadband package available at this postcode. The average speed displayed is based on the download speeds of at least 50% of customers at peak time (8pm to 10pm). Fibre/cable services at the postcode are subject to availability and may differ between properties within a postcode. Speeds can be affected by a range of technical and environmental factors. The speed at the property may be lower than that listed above. You can check the estimated speed and confirm availability to a property prior to purchasing on the broadband provider's website. Providers may increase charges. The information is provided and maintained by Decision Technologies Limited. **This is indicative only and based on a 2-person household with multiple devices and simultaneous usage. Broadband performance is affected by multiple factors including number of occupants and devices, simultaneous usage, router range etc. For more information speak to your broadband provider.
Map data ©OpenStreetMap contributors.
