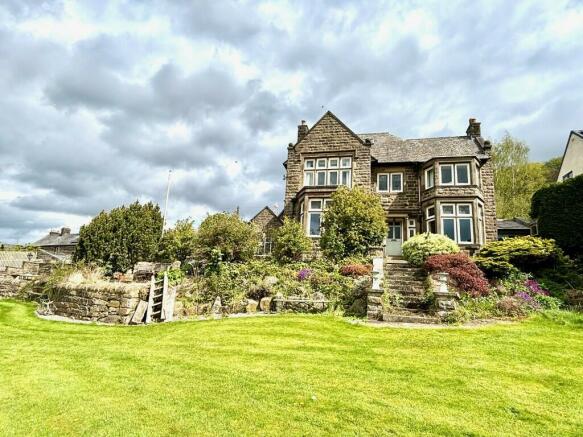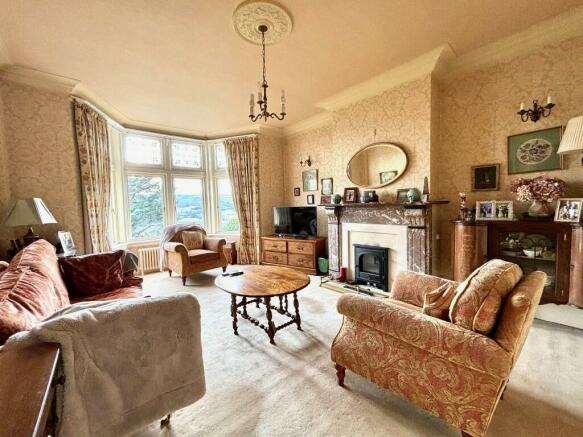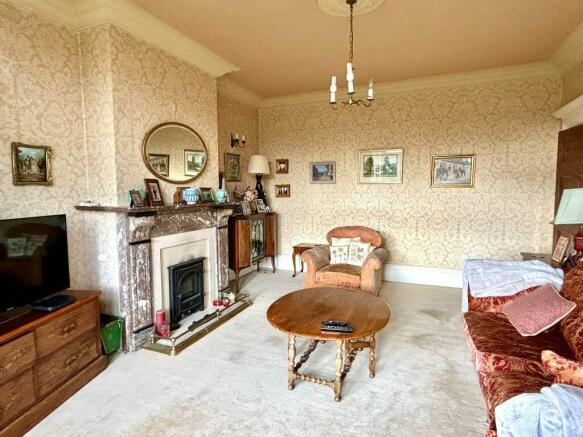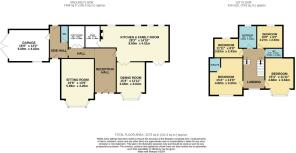
Blind Lane, Matlock, Derbyshire, DE4

- PROPERTY TYPE
Detached
- BEDROOMS
4
- BATHROOMS
2
- SIZE
Ask agent
- TENUREDescribes how you own a property. There are different types of tenure - freehold, leasehold, and commonhold.Read more about tenure in our glossary page.
Freehold
Key features
- Distinctive period residence
- Highly regarded backwater location
- Generously proportioned family accommodation
- Period features retained
- Elegant gated driveway, ample parking, sizeable garage
- Good sized gardens, southerly aspect
- Panoramic views across the Derwent Valley
- Viewing highly recommended
Description
Complementing the house, an elegant gated driveway leads to ample parking, substantial garage and sizeable gardens, which take full advantage of the almost southerly aspect with panoramic views across the Derwent Valley landscape.
Leehurst is tucked away from any main thoroughfare, being conveniently placed for access to the market town facilities within Matlock just 1½ miles away, and more closely to the wide range of local shops, schooling and amenities in Darley Dale and Two Dales. Good road communications lead to the neighbouring centres of employment to include Bakewell, Chesterfield and Alfreton, with the cities of Sheffield, Derby and Nottingham each within daily commuting distance. The wider delights of the Derbyshire Dales and Peak District countryside are on the doorstep.
ACCOMMODATION
Sheltered beneath an attractive cutstone portico, a panelled and glazed front door, with matching leaded glass to the windows each side, opens to a reception hall where the internal elegant character is immediately evident. A herringbone block floor, dado rails and hardwood panelled doors of the period are set within deep architraves. Stairs lead off to the first floor beneath which a useful cloaks cupboard.
Sitting room - 5.99m x 4.20m (19' 8" x 13' 9") the longer measurement taken into the broad bay window which allows excellent natural light and valley views to the front. The window retains coloured leaded glass, and as a focal point to the room an elegant marble fire surround is inset with a stove style fire.
Dining room - 4.68m x 3.64m (15' 4" x 11' 11") again lengthening into a similar bay window, a substantial marble fireplace with a tiled hearth surrounds an iron canopied grate.
Breakfast kitchen and family room - 8.60m x 4.51m (28' 3" x 14' 10") at its widest points, the room adapted to provide an excellent hub of the house and all day living space. Painted solid wood kitchen units are topped with granite and wooden work surfaces and include space for white goods and a range style cooker set within a generous surround. The kitchen area is finished with a tiled floor and has the benefit of French doors to the front and three rear aspect windows, all of which allow good natural light. The ktichen extends into a family living space with additional cupboards, rear aspect window, and a solid fuel range / stove set within the chimney breast. From here a door leads off to a...
Study - 2.79m x 1.90m (9' 2" x 6' 3") a useful dedicated office space.
Rear hall - with a separate door leading from the head of the drive, providing useful coat and boot storage and access to a WC. A door separates an inner hall and access to the...
Utility room - 2.79m x 2.08m (9' 2" x 6' 10") with positions for an automatic washing machine and other white goods, built-in cupboards, sink unit, and to one wall the gas fired condensing boiler which serves the central heating and hot water system.
From the reception hall, stairs rise to the first floor galleried landing with excellent natural light through leaded glazed windows which provides a pleasant occasional sitting area. Within the boarded loft, there is a roof light and the gas fired boiler and water cylinders, serving the central heating system.
Master bedoom 1 - 4.68m x 4.20m (15' 4" x 13' 9") fitted with a range of wardrobing, feature period fireplace and to one corner an ensuite shower room with walk-in shower cubicle, WC and a Hopton marble vanity surface inset with a wash hand basin.
Bedroom 2 - 4.68m x 3.64m (15' 4" x 13' 9") the broad bay window which commands superb views across the gardens and beyond, the panorama taking in Riber Castle to the south and Stanton Moor on the west horizon.
Bedroom 3 - 3.27m x 2.83m (10' 9" x 9' 3") maximum, a rear aspect bedroom.
Bedroom 4 - 3.63m x 2.43m (11' 11" x 8') a rear aspect bedroom.
Family bath and shower room - 2.83m x 2.26m (9' 3" x 7' 5") including a corner shower unit, panelled bath, WC and pedestal wash hand basin. Attractive ceramic tiling to half height.
Separate WC - with WC and wash hand basin.
OUTSIDE
The property is accessed through ornate wrought iron gates set within cutstone posts which open to a broad driveway, at the head of which is access to a...
Garage - 5.09m x 4.02m (16' 9" x 13' 2") with double doors, work benching, window to the side and personnel door giving direct access into the side hallway of the house. A lower drive splits to lead into the garden and to a substantial wooden clad store.
Complementing this most elegant house is a truly superb garden which is principally laid to lawn, inset with a variety of ornamental tree and shrub planting. The sizeable gardens offer ample opportunity for family recreation and for further landscaping or creation of more formal areas if required. Sitting areas lie to the side of the house, broad stone steps descend from the portico entrance, whilst to one side there is an additional summerhouse and shed.
TENURE - Freehold.
SERVICES - All mains services are available to the property, which enjoys the benefit of gas fired central heating and uPVC double glazing. No specific test has been made on the services or their distribution.
EPC RATING - Current 52E / Potential 79C
COUNCIL TAX - Band G
FIXTURES & FITTINGS - Only the fixtures and fittings mentioned in these sales particulars are included in the sale. Certain other items may be taken at valuation if required. No specific test has been made on any appliance either included or available by negotiation.
DIRECTIONS - From Matlock Crown Square, take the A6 Bakewell Road towards Darley Dale. Just before St Elphin's Park, turn right into Grove Lane before taking the right turn close to the head of Grove Lane into Blind Lane. Leehurst is to the right after about 100m.
VIEWING - Strictly by prior arrangement with the Matlock office .
Ref: FTM10558
- COUNCIL TAXA payment made to your local authority in order to pay for local services like schools, libraries, and refuse collection. The amount you pay depends on the value of the property.Read more about council Tax in our glossary page.
- Ask agent
- PARKINGDetails of how and where vehicles can be parked, and any associated costs.Read more about parking in our glossary page.
- Garage,Driveway
- GARDENA property has access to an outdoor space, which could be private or shared.
- Front garden,Terrace
- ACCESSIBILITYHow a property has been adapted to meet the needs of vulnerable or disabled individuals.Read more about accessibility in our glossary page.
- Ask agent
Blind Lane, Matlock, Derbyshire, DE4
NEAREST STATIONS
Distances are straight line measurements from the centre of the postcode- Matlock Station1.4 miles
- Matlock Bath Station2.4 miles
- Cromford Station3.1 miles



Winners of the British Property Awards.
We are an independent firm of chartered Surveyor Estate Agents offering the complete property service including the sale by private treaty and public auction of residential property together with commercial sale and lettings, property management and lettings, surveys and valuations.
Notes
Staying secure when looking for property
Ensure you're up to date with our latest advice on how to avoid fraud or scams when looking for property online.
Visit our security centre to find out moreDisclaimer - Property reference FTM10558. The information displayed about this property comprises a property advertisement. Rightmove.co.uk makes no warranty as to the accuracy or completeness of the advertisement or any linked or associated information, and Rightmove has no control over the content. This property advertisement does not constitute property particulars. The information is provided and maintained by Fidler Taylor, Matlock. Please contact the selling agent or developer directly to obtain any information which may be available under the terms of The Energy Performance of Buildings (Certificates and Inspections) (England and Wales) Regulations 2007 or the Home Report if in relation to a residential property in Scotland.
*This is the average speed from the provider with the fastest broadband package available at this postcode. The average speed displayed is based on the download speeds of at least 50% of customers at peak time (8pm to 10pm). Fibre/cable services at the postcode are subject to availability and may differ between properties within a postcode. Speeds can be affected by a range of technical and environmental factors. The speed at the property may be lower than that listed above. You can check the estimated speed and confirm availability to a property prior to purchasing on the broadband provider's website. Providers may increase charges. The information is provided and maintained by Decision Technologies Limited. **This is indicative only and based on a 2-person household with multiple devices and simultaneous usage. Broadband performance is affected by multiple factors including number of occupants and devices, simultaneous usage, router range etc. For more information speak to your broadband provider.
Map data ©OpenStreetMap contributors.





