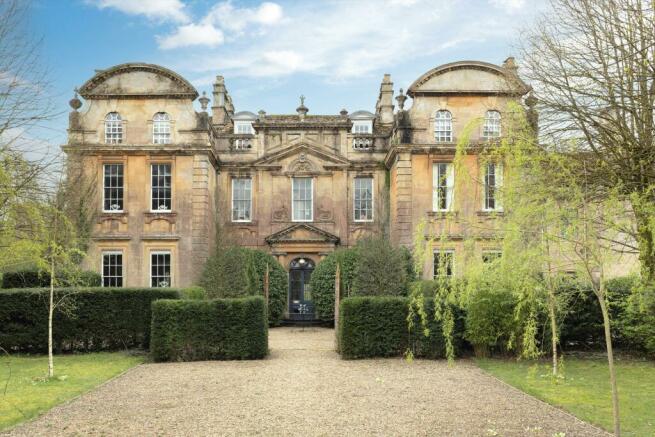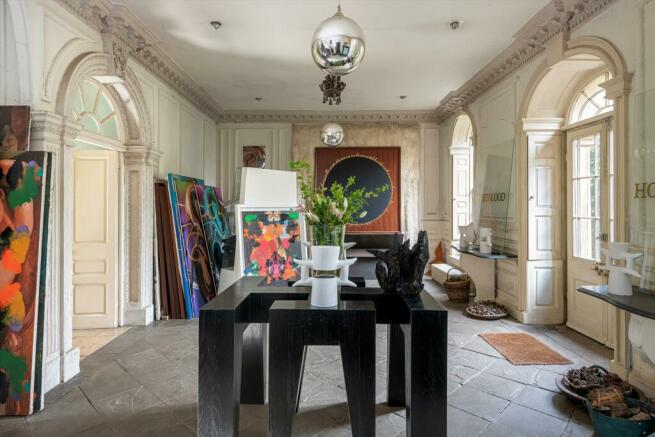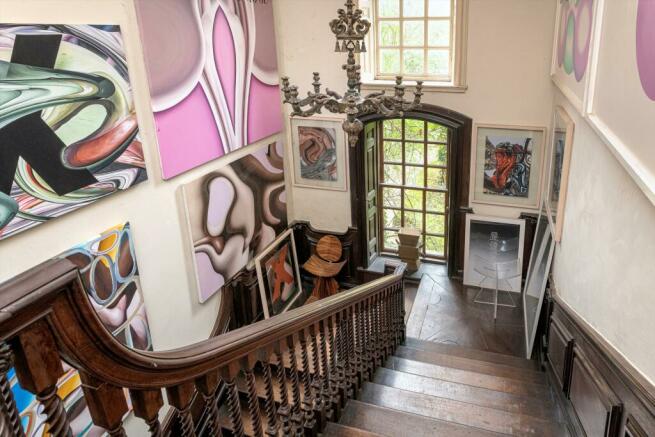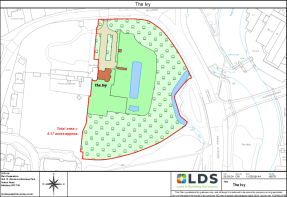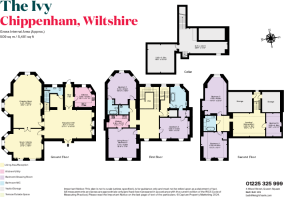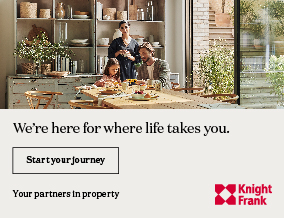
The Ivy, Bath Road, Chippenham, Wiltshire, SN15

- PROPERTY TYPE
Town House
- BEDROOMS
6
- BATHROOMS
4
- SIZE
Ask agent
- TENUREDescribes how you own a property. There are different types of tenure - freehold, leasehold, and commonhold.Read more about tenure in our glossary page.
Freehold
Key features
- 6 bedrooms
- 3 - 4 reception rooms
- 4 bathrooms
- 4.17 acres
- Period
- Garden
- Parking
- Restored
- Swimming Pool
- Town/City
Description
The Ivy's central, primary entrance opens into the grand reception hall, with large diagonally-paved stone flagged floor tiles, fine panelling with intricate foliated mouldings lining the walls, a modillion cornice and two ornate 18th century fireplaces at either end.
The drawing room and study/library are on the left of the hall, which are interconnected to create a single expansive space. These rooms have full-height bolection-moulded panels. The larger room has pairs of fluted Corinthian pilasters flanking a circular panel over an elaborate fireplace with Corinthian columns and the mask of Apollo in the centre. There are wooden shutters to the windows and serpentine window seats where you can enjoy the views to the garden.
To the rear of the house is the kitchen, with an 18th century fireplace and a racing green AGA as its focal points. Bespoke cabinetry has been seamlessly incorporated and veined Rojo Bilbao Marble worksurfaces add texture and depth. There is also a cloakroom and the rear hall with original limestone flooring which leads to the garden.
The beautiful staircase has a concertina hound-gate and parquetry pattern on the quarter landing which leads you up to a spacious landing. On the first floor there are two double bedrooms with en suite bathrooms, and a further double bedroom which is currently used as a living room, which accompanied by the adjacent kitchenette, creates a self-contained apartment. These three rooms have marble chimney pieces, and the bathrooms are panelled, featuring traditional brassware and roll-top baths; all rooms have stunning views of the surrounding gardens. On the second floor there is a large landing/sitting room, two bedrooms with large dormer windows and a bathroom.
The property is approached through imposing double wooden gates with stone pillars which shield the house from view. When these open they reveal mature planting, which frames the breathtaking façade. A series of 'outdoor rooms' enclosed by topiary and plantings of laurel and spruce, along with mature horse chestnut trees, create a sense of drama on approach. The gravel driveway sweeps to the left, and leads to the parking area.
Despite being located in the heart of a market town, the grounds of the house are a haven. Designed by award-winning garden designers Julian and Isabel Bannerman, they create a rural atmosphere and tremendous privacy.
The gardens around the house have been brilliantly designed to create a series of serene spaces. A man-made berm with dense tree planting envelops the grounds and ensures the house is brilliantly private. Mature wisteria and jasmine climb the house. Raised beds with planted with tulips, alliums, a variety of roses and extensive, manicured topiary, coupled with elements of naturalistic planting lead to hidden alfresco dining terraces. An orchard is concealed by box hedging and leads to a heated swimming pool. There are large level sections of lawn, a lake and areas of woodland.
The site of The Ivy originally belonged to the nearby Manor of Rowden, which Henry II granted to the Hussey family. The name of the house is thought to derive from the monastery of Ederose, also known as The Ivy Church. This was dedicated to the Blessed Virgin and the name may have been a corruption of 'Ave'.
It is believed that it was in around 1725 when the property was initially re-modelled into the house as it is today. It was then the subject of extensive restoration in the 1980's, when it was sympathetically divided in to separate dwellings.
In all approximately 4.17 acres.
What Three Words: ///heads.blaze.string
Set in the Chippenham Conservation Area in Wiltshire, the property is easily accessible from London and is a short distance from Bath. Chippenham is an historic market town with a good selection of day to day amenities, including an excellent green grocers and Waitrose which is a short walk from the house.
Chippenham is a convenient location with the M4 corridor equidistant from the commercial centres of Bristol and Swindon. The property is walking distance of Chippenham station (approximately 5 minutes) making it ideal for the commuter as there are non-stop services to London Paddington and also regular services to Bath Spa and Bristol Temple Meads.
River walks are easily accessed, along with a complex of footpaths across open countryside beginning at the bottom of the garden, leading to the National Trust hamlet of Lacock. The picturesque village of Castle Combe is a short drive, and the popular Cotswold towns and villages of Tetbury and Malmesbury are less than a 30 minute drive away.
Chippenham Station and the town centre are within walking distance, M4 (J17) 5.5 miles, Bath 10 miles, Bristol 22 miles (All distances are approximate).
Brochures
More DetailsBrochure DPS, The Iv- COUNCIL TAXA payment made to your local authority in order to pay for local services like schools, libraries, and refuse collection. The amount you pay depends on the value of the property.Read more about council Tax in our glossary page.
- Band: G
- PARKINGDetails of how and where vehicles can be parked, and any associated costs.Read more about parking in our glossary page.
- Yes
- GARDENA property has access to an outdoor space, which could be private or shared.
- Yes
- ACCESSIBILITYHow a property has been adapted to meet the needs of vulnerable or disabled individuals.Read more about accessibility in our glossary page.
- Ask agent
Energy performance certificate - ask agent
The Ivy, Bath Road, Chippenham, Wiltshire, SN15
NEAREST STATIONS
Distances are straight line measurements from the centre of the postcode- Chippenham Station0.4 miles
About the agent
We are passionate about property. Our foundations are built on supporting clients in one of the most significant decisions they’ll make in their lifetime. As your partners in property, we act with integrity and are here to help you achieve the very best price for your home in the quickest possible time. We offer a range of services for your property requirements. If you are selling, buying or letting a home, or you need some frank advice and insight on the current property market from our tea
Industry affiliations



Notes
Staying secure when looking for property
Ensure you're up to date with our latest advice on how to avoid fraud or scams when looking for property online.
Visit our security centre to find out moreDisclaimer - Property reference BTH012430231. The information displayed about this property comprises a property advertisement. Rightmove.co.uk makes no warranty as to the accuracy or completeness of the advertisement or any linked or associated information, and Rightmove has no control over the content. This property advertisement does not constitute property particulars. The information is provided and maintained by Knight Frank, Bath. Please contact the selling agent or developer directly to obtain any information which may be available under the terms of The Energy Performance of Buildings (Certificates and Inspections) (England and Wales) Regulations 2007 or the Home Report if in relation to a residential property in Scotland.
*This is the average speed from the provider with the fastest broadband package available at this postcode. The average speed displayed is based on the download speeds of at least 50% of customers at peak time (8pm to 10pm). Fibre/cable services at the postcode are subject to availability and may differ between properties within a postcode. Speeds can be affected by a range of technical and environmental factors. The speed at the property may be lower than that listed above. You can check the estimated speed and confirm availability to a property prior to purchasing on the broadband provider's website. Providers may increase charges. The information is provided and maintained by Decision Technologies Limited. **This is indicative only and based on a 2-person household with multiple devices and simultaneous usage. Broadband performance is affected by multiple factors including number of occupants and devices, simultaneous usage, router range etc. For more information speak to your broadband provider.
Map data ©OpenStreetMap contributors.
