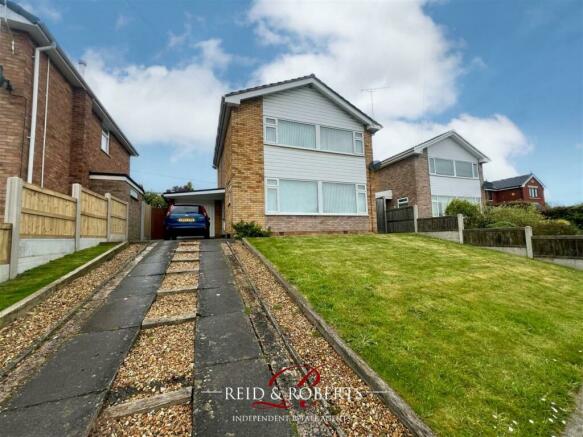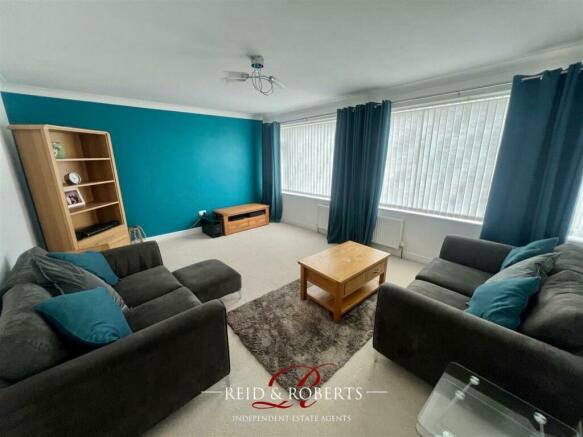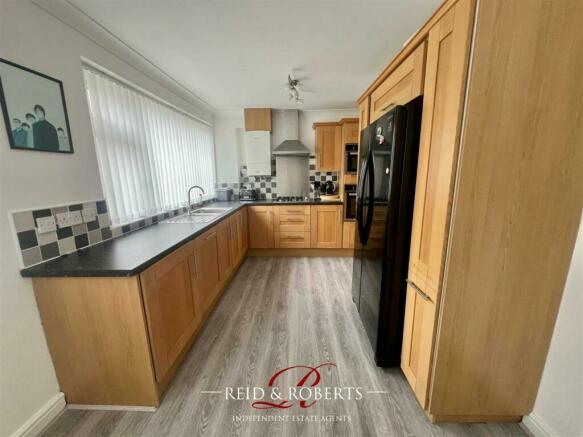Bells Way, Marchwiel, Wrexham

- PROPERTY TYPE
House
- BEDROOMS
3
- BATHROOMS
1
- SIZE
Ask agent
- TENUREDescribes how you own a property. There are different types of tenure - freehold, leasehold, and commonhold.Read more about tenure in our glossary page.
Freehold
Key features
- NO ONWARD CHAIN
- THREE BEDROOM DETACHED FAMILY HOME
- ENTRANCE HALL/ DOWNSTAIRS WC
- SPACIOUS LOUNGE
- KITCHEN /DINER
- THREE BEDROOMS
- MODERN BATHROOM
- SINGLE GARAGE/DRIVEWAY
- GARDENS FRONT/REAR
- EPC RATING TBC
Description
The sought after village of Marchwiel lies approx. 2 miles from Wrexham and is popular due to its convenient location for the surrounding countryside which provides scenic walks, Marchwiel Primary School, the highly regarded Penley Secondary School and day to day shopping facilities and amenities. There is a village pub within walking distance, attractive Church and hairdressers. Good road links provide access to the A483 bypass, Wrexham Industrial Estate and Shropshire.
The Property offers an Impressive layout, featuring an Entrance Hallway, a spacious Lounge, and an inviting Open Plan Kitchen/Dining Room. Additionally, there is a convenient Downstairs WC. To the first floor you will find Three Bedrooms and a well-appointed Family Bathroom. The property boasts gardens at the front, complete with a Garage and Driveway, while the rear offers a generous sized lawned gardens.
Viewing Highly Recommended.
Entrance Hall - Upvc double glazed door to the side elevation, panel radiator, stairs leading to the first floor, laminate flooring, doors leading off to the Lounge, downstairs WC and Kitchen.
Lounge - 5.01m, 3.85m (16'5", 12'7" ) - Featuring a Upvc double glazed window overlooking the front, a panel radiator, coved ceiling, TV aerial point, and neutral coloured carpets.
Kitchen/Diner - 5.96m x 2.63m (19'6" x 8'7" ) - The expansive kitchen is equipped with a variety of Oak wall, drawer, and base units, complemented by worktop surfaces and a stainless steel sink unit with a mixer tap. It also features a built-in oven and microwave, a 4-ring gas hob, and an extractor fan. Additionally, there is space for a freestanding fridge freezer, a panelled radiator, an understairs storage cupboard, and a UPVC double glazed window to the rear elevation, as well as a UPVC double glazed door to the side.
Downstairs Wc - The white two-piece bathroom set includes a wash hand basin and a low-level WC. The laminate flooring extends throughout the room, complemented by a panel radiator and a Upvc double glazed window on the side elevation.
First Floor Accommodation -
Landing Area - The side elevation features a Upvc double glazed window, providing ample natural light. Additionally, there is loft access and doors that lead to the Bedrooms and Bathroom.
Bedroom One - 4.05m x 3.82m (13'3" x 12'6") - The front elevation features an Upvc double glazed window, providing ample natural light. Additionally, there is a panel radiator, Tv aerial point, neutral coloured carpets.
Bedroom Two - 3.73m x 3.15m (12'2" x 10'4" ) - Upvc double glazed window to the rear elevation. Additionally, there is a convenient built-in storage space over the stairs. The room is equipped with a panel radiator, neutral coloured carpets, TV aerial point.
Bedroom Three - 2.61m x 2.49m (8'6" x 8'2" ) - The front elevation features an Upvc double glazed window, providing ample natural light. Additionally, there is a panel radiator, Tv aerial point and laminate flooring.
Bathroom - contemporary three-piece suite includes a P-shaped panel bath with a mains shower attachment above, accompanied by a curved glass shower screen. The suite also features a wash hand basin with mixer taps and a low-level WC. The walls are fully tiled, and the flooring is laminate for easy maintenance. chrome heated towel rail, The rear elevation is adorned with a UPVC double glazed frosted window, ensuring privacy and natural light.
Outside -
To The Front - The front Driveway leads to a Single Garage, offering plenty of off-road parking. Additionally, there is a well-maintained lawn garden area.
To The Rear - Featuring a fully enclosed rear garden with both Patio and Lawned areas, this property offers a convenient outdoor space. The garden is designed for easy upkeep, with a small border of mature shrubs. It is an ideal setting for individuals who appreciate spending time outdoors without the need for extensive gardening
Brochures
Bells Way, Marchwiel, WrexhamBrochure- COUNCIL TAXA payment made to your local authority in order to pay for local services like schools, libraries, and refuse collection. The amount you pay depends on the value of the property.Read more about council Tax in our glossary page.
- Ask agent
- PARKINGDetails of how and where vehicles can be parked, and any associated costs.Read more about parking in our glossary page.
- Yes
- GARDENA property has access to an outdoor space, which could be private or shared.
- Yes
- ACCESSIBILITYHow a property has been adapted to meet the needs of vulnerable or disabled individuals.Read more about accessibility in our glossary page.
- Ask agent
Energy performance certificate - ask agent
Bells Way, Marchwiel, Wrexham
NEAREST STATIONS
Distances are straight line measurements from the centre of the postcode- Wrexham Central Station1.9 miles
- Wrexham General Station2.3 miles
- Gwersyllt Station3.9 miles
Explore area BETA
Wrexham
Get to know this area with AI-generated guides about local green spaces, transport links, restaurants and more.
Powered by Gemini, a Google AI model
Notes
Staying secure when looking for property
Ensure you're up to date with our latest advice on how to avoid fraud or scams when looking for property online.
Visit our security centre to find out moreDisclaimer - Property reference 33065266. The information displayed about this property comprises a property advertisement. Rightmove.co.uk makes no warranty as to the accuracy or completeness of the advertisement or any linked or associated information, and Rightmove has no control over the content. This property advertisement does not constitute property particulars. The information is provided and maintained by Reid and Roberts, Wrexham. Please contact the selling agent or developer directly to obtain any information which may be available under the terms of The Energy Performance of Buildings (Certificates and Inspections) (England and Wales) Regulations 2007 or the Home Report if in relation to a residential property in Scotland.
*This is the average speed from the provider with the fastest broadband package available at this postcode. The average speed displayed is based on the download speeds of at least 50% of customers at peak time (8pm to 10pm). Fibre/cable services at the postcode are subject to availability and may differ between properties within a postcode. Speeds can be affected by a range of technical and environmental factors. The speed at the property may be lower than that listed above. You can check the estimated speed and confirm availability to a property prior to purchasing on the broadband provider's website. Providers may increase charges. The information is provided and maintained by Decision Technologies Limited. **This is indicative only and based on a 2-person household with multiple devices and simultaneous usage. Broadband performance is affected by multiple factors including number of occupants and devices, simultaneous usage, router range etc. For more information speak to your broadband provider.
Map data ©OpenStreetMap contributors.




