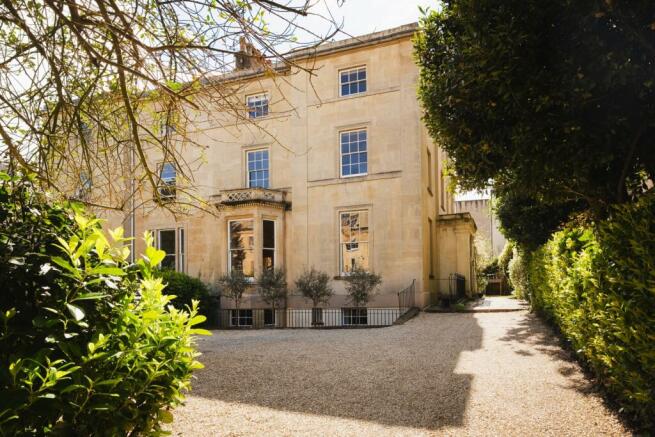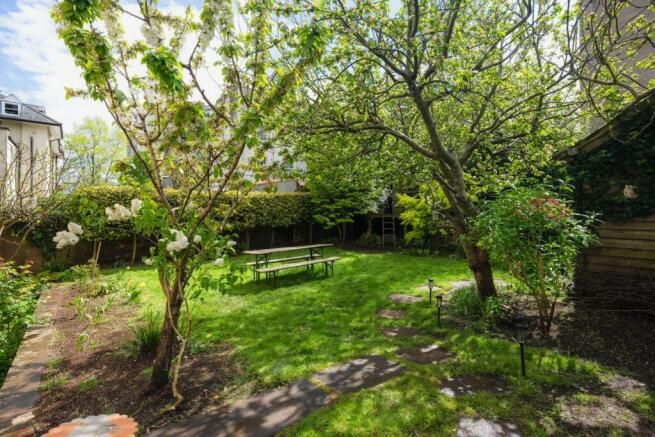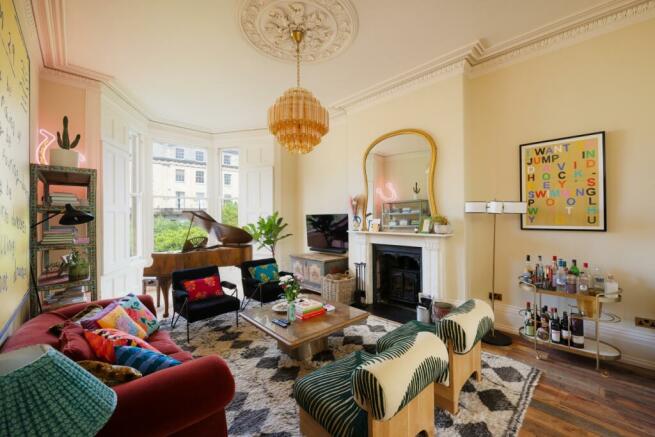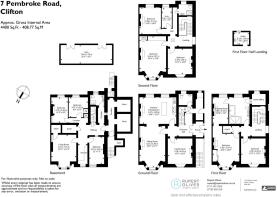
Pembroke Road, Clifton, Bristol, BS8

- PROPERTY TYPE
Terraced
- BEDROOMS
8
- BATHROOMS
3
- SIZE
4,400 sq ft
409 sq m
- TENUREDescribes how you own a property. There are different types of tenure - freehold, leasehold, and commonhold.Read more about tenure in our glossary page.
Freehold
Key features
- Elegant circa 4400 sq. ft Grade II Listed townhouse
- Beautifully refurbished by the current owners
- Self-contained three-bedroom lower ground floor flat
- Off-street parking for five or six cars
- Summer house / gym
- Beautiful hall floor open plan kitchen, dining and sitting room
- Separate family room
- First floor suite with bedroom, sitting room, dressing room, bathroom and home office
- Four top floor bedrooms with a shower room
- Private fully enclosed south-west facing garden
Description
7 Pembroke Road is an elegant semi-detached Victorian townhouse, built in the late-Georgian style and Grade II Listed.
With a handsome dressed limestone façade the house exudes period charm; with an abundance of retained period features both inside and out.
Over the past few years the house has been meticulously refurbished and redecorated by the current owners; sensitively reconfiguring the layout to provide family accommodation suitable to 21st Century needs whilst installing a new kitchen and several new bath / shower rooms.
Approached via a pillared entrance with off-street parking for numerous vehicles, a flag stone path leads up to the front door, with gated access to the rear garden and steps down to the self-contained lower ground floor flat.
Inside the principal house there is a useful entrance porch for taking off coats and shoes, with part-stained glass door into the welcoming entrance hall.
Here the refreshed and refurbished style of the house blends in with the original features, with stripped back and distressed wooden floorboards (a feature throughout the house) blending with the retained plasterwork, shuttered sash windows and original features.
An arch opens up leading into the open plan kitchen, dining room an sitting room. L-shaped and hugely sociable this is a wonderful space for families of all ages and size to enjoy; with a recently fitted DeVol kitchen overlooking the garden, with a Bert & May tiled splashback and refurbished Everhot range cooker along with plenty of space for a large central island and generous family dining table.
The whole rear kitchen / dining space opens up to the front, with a warm and welcoming cast-iron stove recessed into the fireplace providing a central feature with a period fire-surround and a triple sash shuttered bay window flooding the room with natural light.
Adjacent to this is a charming family room; again fitted with a stylish 30's ceramic fire-surround integrating seamlessly with the retained period plasterwork.
Also accessed from the hall floor is a separate boot room, leading out to the garden, a separate cloakroom and access from the house down to the lower-ground floor flat. Accessed from the half-landing above is a useful fully plumbed utility room.
A sweeping stone staircase leads to the light-filled first floor landing, with the whole floor redesigned to provide an exceptionally spacious master-suite comprising a sitting room with woodburning stove, master bedroom, dressing room, beautiful bath / shower room and a home office. This creates a wonderful “owner's” suite with no expense spared; including a sumptuous “Paris” twin ended bath and bow fronted double basin both by Water Monopoly; with Lefroy Brooks tapware and accessories along with an oversize walk-in shower with Petra Palumbo delft tiles.
Across the top floor lie three further double bedrooms as well as a second home office / study (or an extra bedroom if required) served by a well-appointed shower room.
Accessed either independently from the front of the house, or internally from the entrance hall is a large three-bedroom self-contained flat. Perfect for dependent relatives, spill over guest / family accommodation or a useful secondary income stream; either via AirBnb or a longer term tenancy.
The flat comprises three double bedrooms, a sitting room, galley kitchen and a shower room.
To the front of the flat are a serious of barrel-ceilinged storage vaults, along with space and plumbing for a utility room.
Outside:
No. 7 is screened from the road via a mature hedge and shallow stone wall, with refurbished limestone pillars providing access to an expanse of gravelled off-street parking; enough for five or 6 cars along with a Tesla charge point.
A paved flagstone pathway leads to the front door, with gated pedestrian access into the rear garden beyond.
South facing and deceptively spacious the garden is fully walled and catches much of the day's sun; with pleached holly trees providing privacy and shade, along with a mature apple tree and wisteria climbing up the rear elevation of the house.
There is a generous level lawn, with mature borders and a fitted children's tree house and climbing frame.
In addition there is a stand-alone wooden summer house currently dressed as a gym complete with power and light.
Brochures
Brochure- COUNCIL TAXA payment made to your local authority in order to pay for local services like schools, libraries, and refuse collection. The amount you pay depends on the value of the property.Read more about council Tax in our glossary page.
- Band: G
- PARKINGDetails of how and where vehicles can be parked, and any associated costs.Read more about parking in our glossary page.
- Yes
- GARDENA property has access to an outdoor space, which could be private or shared.
- Yes
- ACCESSIBILITYHow a property has been adapted to meet the needs of vulnerable or disabled individuals.Read more about accessibility in our glossary page.
- Ask agent
Energy performance certificate - ask agent
Pembroke Road, Clifton, Bristol, BS8
NEAREST STATIONS
Distances are straight line measurements from the centre of the postcode- Clifton Down Station0.5 miles
- Redland Station1.0 miles
- Montpelier Station1.3 miles
About the agent
At Rupert Oliver Property Agents we provide a balance of trusted professional advice based on more than 25 years property sales experience, together with fresh thinking that adds value to the whole process.
With intimate 'on the ground' knowledge of our area and a welcoming office located at its heart, we pride ourselves on cutting edge marketing coupled with skilled negotiation and a high level of customer service.
Notes
Staying secure when looking for property
Ensure you're up to date with our latest advice on how to avoid fraud or scams when looking for property online.
Visit our security centre to find out moreDisclaimer - Property reference 10423351. The information displayed about this property comprises a property advertisement. Rightmove.co.uk makes no warranty as to the accuracy or completeness of the advertisement or any linked or associated information, and Rightmove has no control over the content. This property advertisement does not constitute property particulars. The information is provided and maintained by Rupert Oliver Property Agents, Clifton. Please contact the selling agent or developer directly to obtain any information which may be available under the terms of The Energy Performance of Buildings (Certificates and Inspections) (England and Wales) Regulations 2007 or the Home Report if in relation to a residential property in Scotland.
*This is the average speed from the provider with the fastest broadband package available at this postcode. The average speed displayed is based on the download speeds of at least 50% of customers at peak time (8pm to 10pm). Fibre/cable services at the postcode are subject to availability and may differ between properties within a postcode. Speeds can be affected by a range of technical and environmental factors. The speed at the property may be lower than that listed above. You can check the estimated speed and confirm availability to a property prior to purchasing on the broadband provider's website. Providers may increase charges. The information is provided and maintained by Decision Technologies Limited. **This is indicative only and based on a 2-person household with multiple devices and simultaneous usage. Broadband performance is affected by multiple factors including number of occupants and devices, simultaneous usage, router range etc. For more information speak to your broadband provider.
Map data ©OpenStreetMap contributors.





